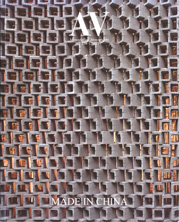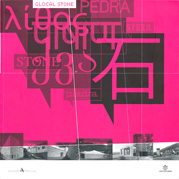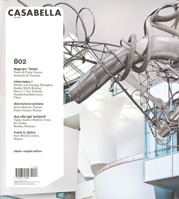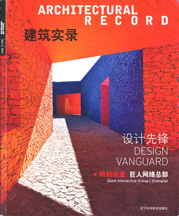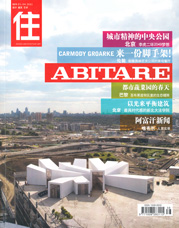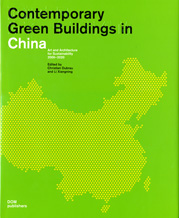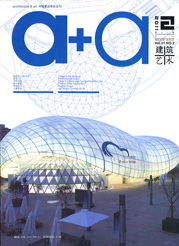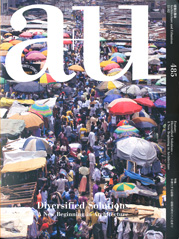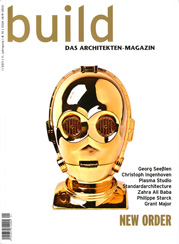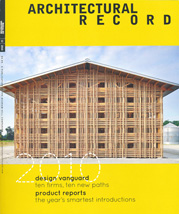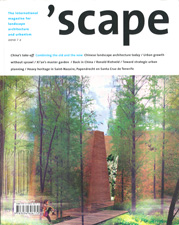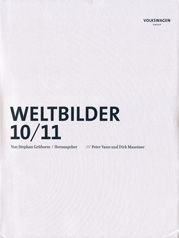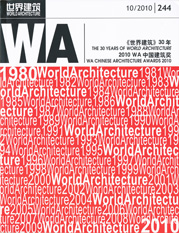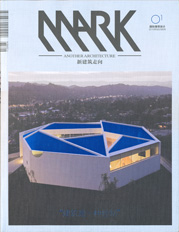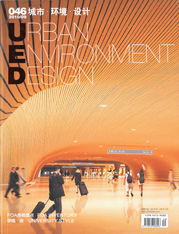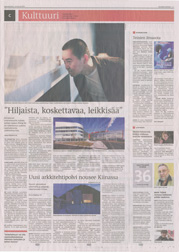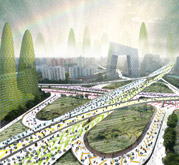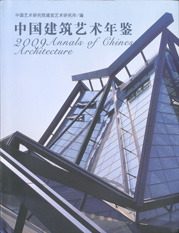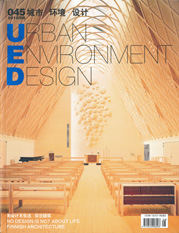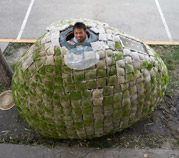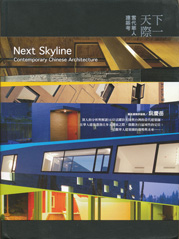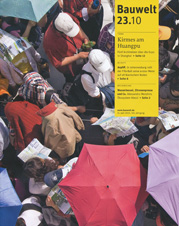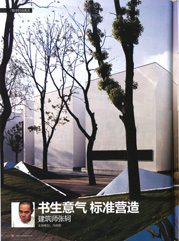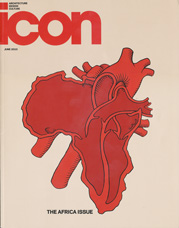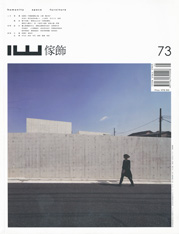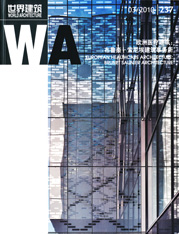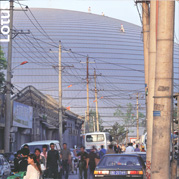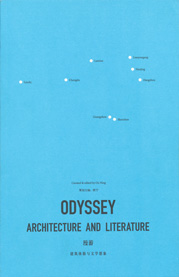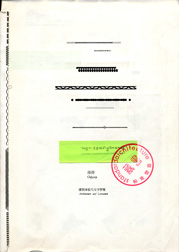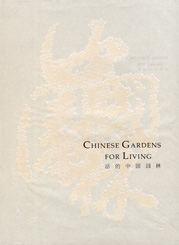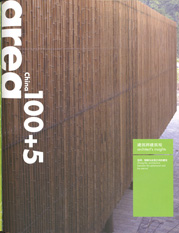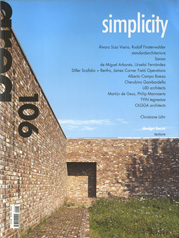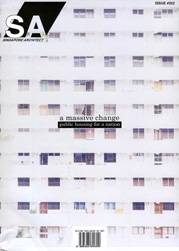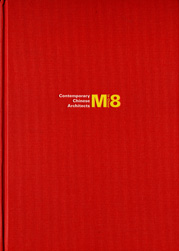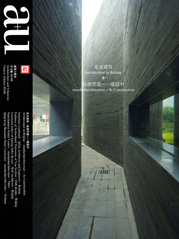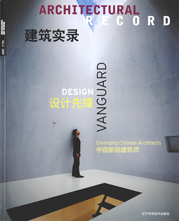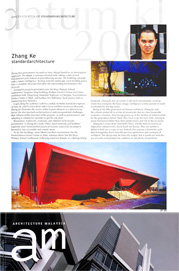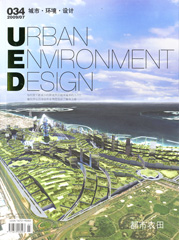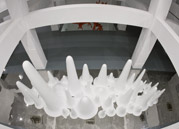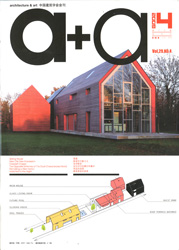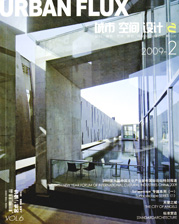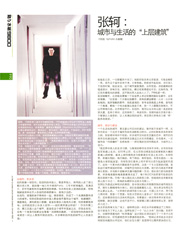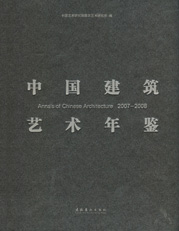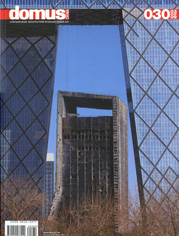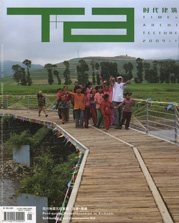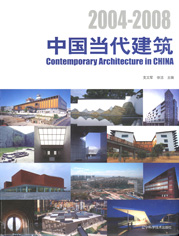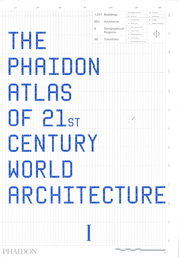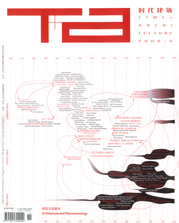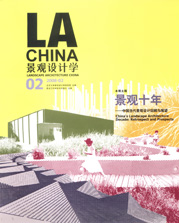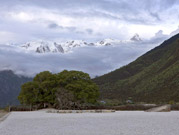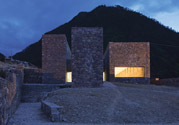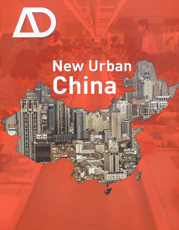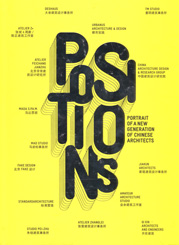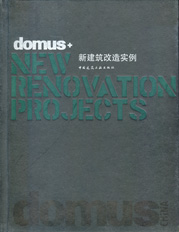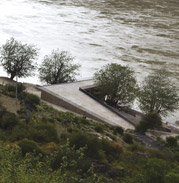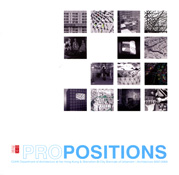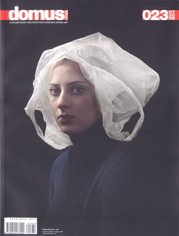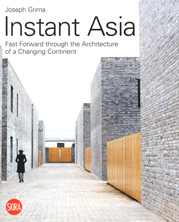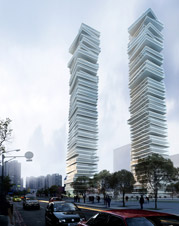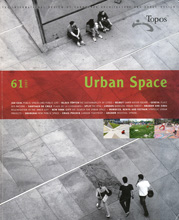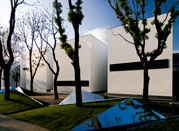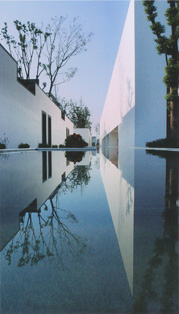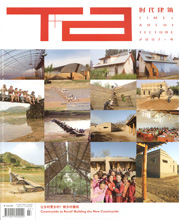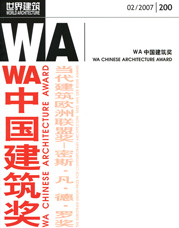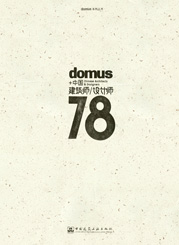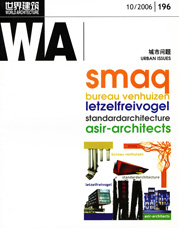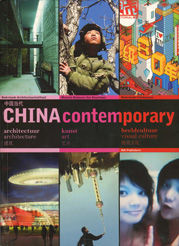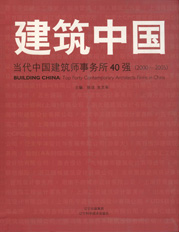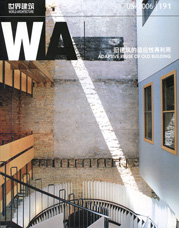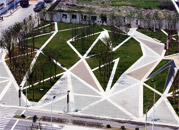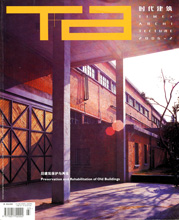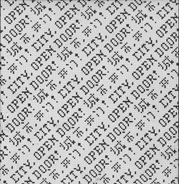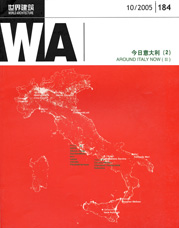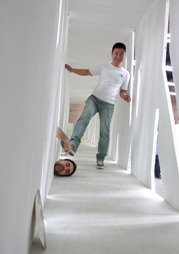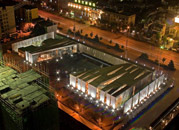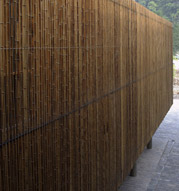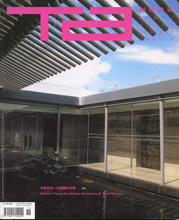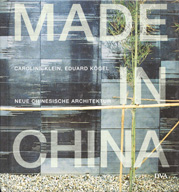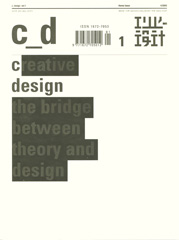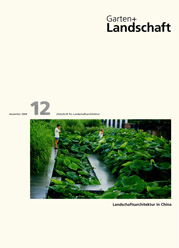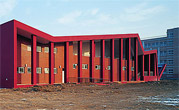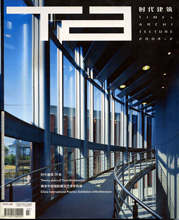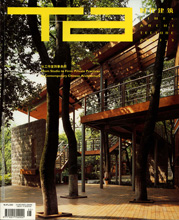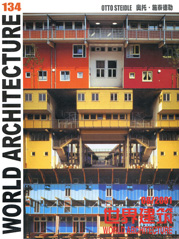16 August 2011
The project is located at the confluence of the Niyang river and the Yarluntzangbu river, a place which has retained an overwhelming natural beauty. The wharf authorities required new installations for modernizing and expanding the existing capacities of the area that provoked a substantial increase in the built footprint over the landscape.
项目位于尼洋河和雅魯藏布江的合流处,原生环境保存完好且风景优美。为了促进地区的现代化及提高发展能力,急需加建一些利于人流及建筑物增长的设施。
01 August 2011
The main challenges of the project were to blend the new building into its environment and to favor a series of relationships with it. Thus, the material chosen for the enclosure is local stone, which fits perfectly well with the surrounding rocky landscape, and that was used following vernacular techniques. On the roof, a 15-centimeter layer of local clay, called Aga, provides protection from water, and includes the rainwater drainage pipes. Furthermore, the open central space is carved out of the irregular volume and is connected with the landscape through four oblique entrances painted in intense colors achieved with mineral pigments. Though the colors lack symbolic references, their use reminds of the importance of color in Tibetan culture.
21 July 2011
The project raises issues of “localness” and “contemporaneity” of architecture, and points out that “cultural equal footing” is a critical attitude for contemporary architecture creation in areas with strong cultural backgrounds such as Tibet.
大峡谷艺术馆其实是一个不大的建筑,位于西藏林芝米林县派镇的入处,海拔2900多米,其南面是多雄拉雪山,北面是雅鲁藏布江,东面可以看见南迦巴瓦峰,西面紧邻着一条从雪山上下来的溪流。
16 June 2011
Mirui Road is a tourist road that meets Highway 318 connecting Tibet and Sichuan province. This road meanders southwards along the Niyang River. Within this 20km distance to the Brahmaptra Canyon, the specific terrain and landscape of Niyang River can be enjoyed from the road.
米瑞公路是318国道(川藏线)在林芝县分出的一条旅游公路,这条公路沿着尼洋河谷东岸蜿蜒起伏的河岸线向南延伸,在通往雅鲁藏布江大峡谷的20km距离内,尼洋河谷独特的地貌一览无余。
01 June 2011
In recent years the young architects, founders of the standardarchitecture Studio in Peking in 2001, have participated in many important international events. Their "credo" is that architecture must express local "spirit" rather than local "form".
01 June 2011
The route to the Brahmaputra Canyon in the Himalayas passes through the impressive landscape along the Niyang River in southern Tibet. In a bid to increase tourism in this area, the Niyang River Visitor Centre was created, forming a gateway to the gorge 20 kilometers away. In order to assert itself in an exposed situation where the river meets the mountains, this monolithic structure is virtually sealed off from the outside world.
01 June 2011
I due interventi si collocano infatti ai piedi del Namchabawa, una montagna di 7.782 metri s.l.m., nei pressi del Yalutsangpu, il fiume che scorre a quota più alta al mondo. Questi estremi certamente particolari sono di interesse relativo se confrontati con un dato geopolitico assai significativo: il centro visitatori e il giardino di meditazione di Namchabawa si trovano entrambi nell'area sud-orientale delta regione autonoma del Tibet. Prendere atto della costruzione di un progetto di architettura contemporanea, collocato a qualche centinaio di chilometri da Lhasa, ad opera di un gruppo di architetti di Pechino, implica una riflessione su quanto è accaduto negli ultimi cinquant'anni in questi luoghi.
11 May 2011
The Egg is a fully equipped house for compact urban dwelling, and simultaneously acts as a lifesaver egg in case of natural or un-natural disasters. The Egg house is a tsunami, earthquake and radiation resistant safe zone that evokes a feeling of safety in people’s minds, where the egg is worrying about potential dangers for them.
蛋屋是一种拥有完全装备的城市微型居住体,在自然灾害及非自然灾害中也扮演着救生体的角色。它能 防御海啸、地震及辐射等恶劣环境,带给使用者安全感。 用蛋屋来救命
01 April 2011
当建筑师张轲在北京成立标准营造,用他自己的话说选择这个名字是因为“它听起来中性,不会引起任何特定的形式的联想”。 “但是在快速发展的中国,对于工作室,就如同公司最近使用的START(Standard Architecture Team)缩写。”张轲说到:“对于每一个项目,我们希望有一个完全新的开始;摆脱一切成见,像我们总是假装什么都未知一样。”标准营造成立于2001年,现在合伙人还包括张弘和Clauclia Taborda(一个里斯本景观建筑师),被定位于中国最新最前沿的一代建筑师。这需要一个新的起点,—
01 March 2011
Iakov Chernikhow International Prize 2010
(Beijing, 2001). Founded by Zhang Ke, the office now has three principals: Zhang Ke (1970), Zhang Hong (1967) and Claudia Taborda. In 2009 they were awarded the "China Architecture Media Award, Young Architect Award". Among their recent exhibition participation, "China Design Now" at V&A Museum of London in 2008 and the Shenzhen Biennale in 2009.
(Beijing, 2001). Founded by Zhang Ke, the office now has three principals: Zhang Ke (1970), Zhang Hong (1967) and Claudia Taborda. In 2009 they were awarded the "China Architecture Media Award, Young Architect Award". Among their recent exhibition participation, "China Design Now" at V&A Museum of London in 2008 and the Shenzhen Biennale in 2009.
(北京,2001年)。由张轲创立,该事务所现在有三个主管:张轲(1970),张弘(1967)和Claudia Toborda。在2009年,他们分别荣获“中国建筑传媒奖青年建筑师奖”。2008年他们在伦敦V&A博物馆参展“当代中国设计展(China Design Now)”和2009年深圳双年展。
01 February 2011
Der Schiffsteterminal wurde von Standardarchitecture entworfen und liegt in einem Tal zu Füßen eines mit Schnee bedeckten Berges in tibet. Weil es sich dabei um die einzige Verkehrsanbindung im Kreis Motuo handelt, in dem es ansonsten keine öffentlichen Verkehrswege gibt, ist diese Gegend besonders bei Wanderern sehr beliebt. Der Kai ist mit 430 ㎡ recht klein, auch seine Funktion ist einfach. Er bietet seit 2008 den Reisenden, die über den Wasserweg ankommen, einen Platz zum Ausruhen, Platz zum Warten auf das nächste Schiff, sanitäre Einrichtungen sowie Gelegenheit zum Übernachten, wenn das Wetter keine Weiterfahrt zulässt. Das Gebäude ist Teil eines kompliziert beschaffenden Geländes. Rampen schlähgeln sich aus dem Wasser zum Ufer hoch, um majestätische Bäume herum bis hin zu einem Innenhof, wo sie zusammen eine Aussichtsplattform über dem Fluss bilden. Der Innenhofbietet den Reisenden einen Aussichtspunkt, wo sie sich auch ausruhen können. Das Gebäudematerial, von der Mauer bis zu den Rampen, besteht aus Stein, der vor Ort vorhanden ist. Die Bauweise ist typisch für diese Gegend. Die Mauern außen wie auch die Wände innen bestehen einfach aus Stein. Für Fenster, Dachbalken und Boden wurde ein lokal vorhandenes Holz benutzt und vor Ort bearbeitet.
接待站位于藏东南林芝地区米林县境内的一个名叫派镇的小集镇,海拔约2900米,这里不但是雅鲁藏布大峡谷的入口,也是重要的宗教转经线——“转加拉”的起点,还是通往墨脱徒步旅行的出发点。设计之初应对了诸多挑战,诸如本地的文化、建筑传统、建筑与基地、建筑与大范围地形及自然景观的关系、如何协调当地工匠、当地技术的参与、在恶劣的气候和有限的资金条件下材料和建造方式的可行性等。建筑的结构体系是传统砌筑石墙和混凝土混合结构。砌筑石墙的藏族工匠主要是来自日喀则,他们在石墙的砌筑上有很特别的习惯和方法,建筑的门窗和室内没有使
01 February 2011
在英国,联排别墅是伦敦上层社会的传统住宅(与乡村住宅相比),现指新建的梯田住宅,通常有3层楼及地下车库。聚集的联排别墅(Stacked Townhouse)住宅单元相互交叠且可分布在不同层次,各户都有直接对外出入口。
01 February 2011
在西藏做建筑似乎是一件很挑战的事,西藏独特的地域文化很难找到介入点,在历史中也不曾有过多的交流。对于西藏这片特殊地域中建筑的当代性更难拿捏得准,把外边时髦的东西直接搬过来是对传统文化肤浅的野蛮行为,直接模仿当地的建筑形式则是虚假的复制手段。西藏当代的建筑应该是什么样的?标准营造在西藏雅鲁藏布江沿线做了一系列的建筑,创造出许多让人回味无穷的风景,可谓具有创造性的历史开端。建筑并非简单地将当地传统的符号图解化,也并不是现代建筑形式的照搬,而是自然地将现代建筑形式根植于西藏特有的地域性格中,建筑很自然地从当地生
01 February 2011
Harmonious Beijing is seeking a new vision of urbanization and urban mobility for Beijing in 2030. It will adopt a "subway first" development model to replace the "road first" growth model, and new urban developments will take place only along the new series of subway rings of this powerful transportation system. The infrastructure system, a ring of interconnected subway lines and meta-mountains around the city, will form a "linear city center" that can accommodate all kinds of urban programs with a highly efficient and convenient public transportation system. Inside the city, the current roads will be upgraded into "travel belts", electrically driven belts that move vehicles and people around the city at a speed of 60 to 80 km/h. People will not be allowed to drive their cars while on the belts, thus dramatically reducing carbon emissions and at the same time changing lifestyles of the time that people spend on the road.
調和的北京は、2030年の北京のための都市化と都市のモビリティの新たなヴィジョンを求めたものである。そてでは、「道路第一主義」の成長モデルが「地下鉄第一主義」の開発に置き換えられ、強力な交通システムである新しい一連ののリングに沿ってのみ新たな都市開発が進められる。相互につなぎ合わされた地下鉄路線のリングというインフラストラクチュア•システムと街の周りのメタ•マウンテンが「リニア•シティ•センター」をかたちづくる。それはきわめて効率性が高く利便性に優れた公共の交通システムを備え、都市のあらゆるプログラムに対
01 January 2011
Zhang Ke, Sie haben neulich beim Audi Urban Future Award teilgenommen und lhre Präsentation unter anderem mit sehr ironischen Bildern aus der Kulturrevolution ,,gewürzt". Wie unkonventionell darf eine Projektvorstellung sein?
Ist das Spiel mit der radikal kommunistischen Zeichensprache nicht defätistisch?
Ist das Spiel mit der radikal kommunistischen Zeichensprache nicht defätistisch?
01 December 2010
When architect Zhang Ke set up Standardarchitecture in Beijing, he chose the name because "it sounds neutral. It doesn't imply any specific form," he says. But for a studio that's on a roll, in a country stuck in fast-forward, perhaps it's equally fitting that the firm recently adopted the shorter alias START (as in Standard Architecture Team). "For every project, we want a completely new start, to throw off all preconceptions - like we're almost pretending we don't know anything," says Zhang Ke. Founded in 2001, and now including partners Zhang Hong and Claudia Taborda (a Lisbon-based landscape architect), Standard is positioned at the forefront of China's latest generation of emerging architects. It takes each brief as a new point of departure - a series of existing givens - and has shown itself flexible enough to explore projects both massive and small, spectacular and understated.
01 December 2010
Education Bachelor of Architecture 1993 and Master of Architecture and Urban Design 1996, Tsinghua University, School of Architecture
Foreign Experience Master of Architecture at Harvard University, Graduate School of Design (GSD), Boston, USA (1998)
Office Founder and partner of Standardarchitecture
Foreign Experience Master of Architecture at Harvard University, Graduate School of Design (GSD), Boston, USA (1998)
Office Founder and partner of Standardarchitecture
01 October 2010
Venedig, Ende Augttst 2010. Die „Scuola Grande de la Misericordia“ steht zumeist recht unbeachtet in einem ruhigen Viertel von Venedig. Der mächtige Backsteinbau ist eine Mischung aus Kirche und Zunfthaus und seit 500 Jahren unvollendet. Vor zehn Jahren verschandelte man sie mit groben Betoneinbauten sogar zur Sporthalle, irgendwann soll einmal ein Konzertsaal daraus werden. Im Sommer 2010, anlässlich der Architektur-Biennale, wurde das Gebäude dann ganz unerwartet genutzt: Als Zukunfts-Werkstatt. Im methaphorischen Sinne wurde die Scuola Grande de la Misericordia zu einer riesigen Glaskugel, in die die Auguren schauten, um Umrisse unserer künftigen Lebenswelt zu erkennen.
01 October 2010
By using local construction techniques and materials, this project makes a strong contrast between artificial elements and the natural landscape in Tibet. The building relates to the surrounding landscape through wall openings and its unique form and geometry. Colors are used to highlight transitional spaces, and yield a contemporary interpretation of traditional Tibetan architecture.
该设计运用当地传统建造技水和材料,把西藏典型的人造元素和自然地景的强烈对比彰显出来,同时通过洞口、形体和空间的几何特征把建筑和周围景观加以联系。院落中颜色的运用强化了空间的过渡,也是对传统西藏建筑的一种当代诠释。
01 September 2010
作为雅鲁藏布大峡谷的入口,尼洋河游客中心位于河岸和米瑞路之间,通向连接西藏和四川的318国道。
该中心包含售票口、诊所、接待室以及游客洗手间。该建筑采用了西藏当地的建筑手法,包括使用当地矿物燃料来粉刷内部的石墙等工艺。
该中心包含售票口、诊所、接待室以及游客洗手间。该建筑采用了西藏当地的建筑手法,包括使用当地矿物燃料来粉刷内部的石墙等工艺。
01 September 2010
我建成的项目中,有不少是用当地的材料,但也有一些不是以当地材料为主的。在我看来,没有某一种材料是更现代的或者更传统的,对于我们来说都可以是现代的,关键是要看我们怎样使用它。建筑师比较习惯的是会去考虑用很常用的材料,对我们来说更倾向于“"不择手段”,包括气味、触摸、声音都可以形成空间感,都可以成为我们使用的材料,有些转瞬即逝的材料,对我们,对建筑来说更有意义。
01 September 2010
Mirui Road is a tourist road that meets Highway 318 connecting Tibet and Sichuan province This road meanders southwards along the Niyang River. Within this 20km distance to the Brahmaputra Canyon, the specific terrain and landscape of Niyang River can be enjoyed from the road. Daze Village was chosen to be the entrance to this tourist attraction. There is little land left for further development in this village, therefore the river beach along the road was the only choice for the site of a tourist center.
08 August 2010
Beijing has in the past 20 years re-invented itself from a historic city into a “futuristic” city. The city expanded outwards through one and yet more Ring Roads. This “road first” and “simply sprawling outward” way of planning has become a typical model of Chinese Urbanization.
在过去的20年中,北京已脱胎换骨,由历史性城市转变成为一个未来主义的城市。其环形公路一再向外扩张。这种的环路发展规划以及缺乏控制的对外扩展已成为中国城市化进程的典型模式。
01 August 2010
“都市后院”位于北大清华之间的成府路上,由一个长达十个开间的珩车车间的两跨空间改造而成。空间原有面积约280 m²,宽12m,深24m,高8m,是一个典型的凸字形断面厂房中的一段。
01 August 2010
由天津大学建筑学院、《城市环境设计》杂志社、天津市城市规划设计研究院愿景公司、中建国际(深圳)设计顾问有限公司、4家单位联合主办的“2010年中国——芬兰建筑师论坛”于5月21日至22日在天津大学举行。本次论坛的主题是“中芬现代建筑发展的差异性与解决之道”,论坛分为嘉宾演讲、中芬演讲、中芬建筑师对话和学术考察三个环节。
16 July 2010
In the year 2009, while cities suffocate on their last breath, three eggs were laid in a street by Beijing. Two were discovered by standardarchitecture, which immediately grasped their potential as a new life form
公元2009,城市在奄奄一息之际下了三个蛋。标准营造在北京的街道上找到了其中的两个,他们认为其中隐藏着尚未发现的潜能,
01 June 2010
Zhang's series of architecture in the Yalu Tsangpo Canyon area tries to explore modern architectural ideas in a modern tibet.He accomplishes this using his own modern style without the traditional striking curved windows or the more modern red plastic roofs,yet still maintaining a truely tibetian atmosphere to the building.
在雅鲁藏布大峡谷地区的一系列建筑实践,是他在现代西藏所建造的现代西藏建筑——一种不必通过绚丽的雕花窗户而沿续的传统,一种区别于大红塑料屋顶的当代性。
01 June 2010
Teilnehmer Alison Brooks Architects, London | BIG - Bjarke Ingels Group, Kopenhagen | Cloud 9 - Enric Ruiz-Gell, Barcelona | Diller Scofidio + Renfro, New York | Jürgen Mayer H., Berlin | Standardarchitecture - Zhang Ke, Beijing
Zhang Ke schlägt für Beijing 2030 elektrisch betriebene Gürtel vor, auf denen „Audi-Bubbles“ ein „mobiles Quasi-Zuhause“ bieten, Räume der Arbeit oder der Entspannung. Sie sind von einern Ring grüner Türme umstellt.
Zhang Ke schlägt für Beijing 2030 elektrisch betriebene Gürtel vor, auf denen „Audi-Bubbles“ ein „mobiles Quasi-Zuhause“ bieten, Räume der Arbeit oder der Entspannung. Sie sind von einern Ring grüner Türme umstellt.
01 June 2010
张轲,1988年考入清华大学建筑学院,8年后取得硕士学位,1996年进入哈佛大学设计学院,1998年获得建筑学硕士学位。1999年与张弘等合作在美国纽约创建standard architecture标准营造事务所,从事建筑设计、景观设计、室内设计、城市设计、产品设计。2001年回中关村创业。标准营造为目前国内最优秀的设计团队之一。
01 June 2010
The Niyang river visitor centre by Beijing-based architect StandardArchitecture is ostensibly a very simple building. Situated on a popular tourist road in Tibet, and surrounded by awe-inspiring scenery, it offers space for rest, toilets and a ticket office. But the building is in a dialogue with its surroundings. Its stark, angular, minimal form was built using local materials and techniques resulting in a rich mix of contemporary and traditional, firmly in the "critical regionalist" mode.
01 March 2010
Mirui Road is a tourist road that meets Highway 318 connecting Tibet and Sichuan province. This road meanders southwards along the Niyang River. Within this 20km distance to the Brahmaptra Canyon, the specific terrain and landscape of Niyang River can be enjoyed from the road. Daze Village was chosen to be the entrance to this tourist attraction. There is little land left for further development in this village, therefore the river beach along the road was the only choice for the site of a tourist center.
米瑞公路是318国道(川藏线)在林芝县分出的一条旅游公路,这条公路沿着尼洋河谷东岸婉蜒起伏的河岸线向南延伸,在通往雅鲁藏布江大峡谷的20 km距离内,尼洋河谷独特的地貌一览无余。公路沿线的达则村被选为这条观光线路的起点,达则村的可建设用地所剩无多,村口的一片滩涂因此成为修建游客接待站的不二选择。
01 March 2010
Un muro lungo 500 metri racchiude una serie di edifici a due piani che si susseguono in un continuo disegno di pareti bianche ripiegate a disegnare volumi compatti e corti interne. L'accesso si trova sul lato est; attraverso una scala inserita nello spessore del muro di cinta si accede a una passerella che conduce al secondo piano del primo volume. Tra il muro a sud e la serie di edifici si snoda una fitta macchia di bambu, mentre l'intero blocco è circondato e attraversato da canali d'acqua.
31 December 2009
In the year 2009, while cities suffocate on their last breath, three eggs were laid in a street by Beijing. Two were discovered by standardarchitecture, which immediately grasped their potential as a new life form
公元2009,城市在奄奄一息之际下了三个蛋。标准营造在北京的街道上找到了其中的两个,他们认为其中隐藏着尚未发现的潜能,
01 December 2009
Gongbu - the south-eastern kingdom that Buddhist master Padmasambhava called the Capital of the Dead - refuses to celebrate New Year on the same day as the rest of Tibet. In Gongbu, it falls on the first day of the tenth month of the Tibetan calendar, for reasons that drift back 700 years, to the reign of King Ajiejiebu. The people of Gongbu say - they've always said - that although King Niechi gave them their independence, it's the heroic Ajiejicbu they should thank for their courage. One year, as deep autumn turned to winter, Ajiejiebu called every fighting man together, to meet an invading army that had broken in through the region's northern rim. But thoughts of the fat pork and barley wine of New Year had driven all the fighting spirit out of the braves of Gongbu. So Ajiejiebu decided to shift the New Yezt to the first day of the tenth month. Their celebrations completed, the merry men of Gongbu marched fearlessly off to rout their enemy in battle. But it was in the last campaign of the war, legend goes, that Ajiejiebu was killed, and his head and limbs hacked from his body. As they marched home, the sons of Gongbu carried aloft the dismembered torso of their leader, their songs of victory saddened by funeral bugles.
随着他一步一步地接近土墙,一条气势雄伟的大江跃现在他的面前,他惊愕不已,熟悉的感觉铺天盖地向他袭来,让他热泪盈眶,他觉得自己已经到了临近梦醒的最后时刻。
01 November 2009
Zhang Ke graduated with a Master of Architecture in Urban Design at Tsinghua University in 1996 and a Master of Architecture at Harvard Universityin 1998. In 1999 he established standardarchitecture in New York, a professional partnership formed with a group of international young designers. In 2001 standardarchitecture moved to Beijing, following the good results of several important projects in China. Today the office has four principals:
张轲,1996年获清华大学建筑与城市规划硕士学位,后赴美深造,于1998年获哈佛大学建筑学硕士学位。1999年他在纽约正式创建了标准营造 (standardarchitecture)事务所,并有着一组国际化的年轻合伙人。2OOl年标准营造迁至北京,随后在中国成功设计了一些重要项目。事务所现有四位合伙人:张轲,张弘,侯正华和Claudia Toborda。标准营造自觉不受中国和世界上的主流设计潮流过多的影响,更加努力保持清醒,尊重每一个项目当地的文化、自然和社会环境。张轲始终与过多的媒体报道和时尚喧闹的设计
01 October 2009
These stalagmites appear in Zhang Ke's work not for the first time. Such unique and characteristic form reminds people of a Karst landscape. This may be traced back to Ke Zhang's early practice as an architect in Guilin of South-West China. Apparently,Guilin's mountain and waterscapes provide a perfect image of Chinese nature, which is familiar to all of us.
这样的石笋造型并不是第一次出现在张轲的创作之中,这样一种独特而鲜明的形态很难让人不联想到喀斯特地貌的山水,这样的经验似乎与张轲主持的标准营造早年在阳朔的创作活动有关。显然,桂林山水是一种我们最熟悉而且最完美的中国式自然的图像。
01 October 2009
The small boat terminal is located near the small village named Pai Town in the Linzhi area of Tibet Autonomous Region. As the remotest stop along the Yaluntzangpu River, it allows both local people and travelers from outside to transport by water deep into the valley and come to the foot of the Namchabawa Snow Mountain.
01 September 2009
As the SIA readies itself for Archifest 2009, its Malaysian counterpart PAM recently hosted Datum: KL at the Kuala Lumpur Convention Centre. With "Basic Design: the New Intelligence?" as its poser, the forum invited international speakers to deal with the subject in culturally diverse ways. The speakers this year included Dutch architect Winy Maas, China's Zhang Ke, Japan's Junya Ishigami, Malaysian Hud Abu Bakar, Briton Stephen Pimbley and Austrian architect Roman Delugan. The moderator for the event was Lawrence Liauw from the Chinese University of Hong Kong. Kevin Mark Low recounts what he took away from the forum.
01 September 2009
Awards Preise
2008 Young Architects Award of China Architectural Media Award (CAMA)
2006 WA Award (Winner), World Architecture Magazine
Important Projects Wichtige Projekte
2008 Namchabawa Visitor Centre, Tibet
2008 Yaluntzangpu BoatTerminal, Linzhi, Tibet
2008 Suzhou "An" ClubTea House, Suzhou
2008 Namchabawa MulberryTree Contemplation, Linzhi, Tibet
2007 Qingcheng Mountain Stone CourtyardTeahouse, Chengdu
2005 French Chinese Art Centre, Wuhan
2005 Yangshuo Storefronts, Guilin
2003 Beijing Dongbianmen Ming Dynasty Relics Park
2008 Young Architects Award of China Architectural Media Award (CAMA)
2006 WA Award (Winner), World Architecture Magazine
Important Projects Wichtige Projekte
2008 Namchabawa Visitor Centre, Tibet
2008 Yaluntzangpu BoatTerminal, Linzhi, Tibet
2008 Suzhou "An" ClubTea House, Suzhou
2008 Namchabawa MulberryTree Contemplation, Linzhi, Tibet
2007 Qingcheng Mountain Stone CourtyardTeahouse, Chengdu
2005 French Chinese Art Centre, Wuhan
2005 Yangshuo Storefronts, Guilin
2003 Beijing Dongbianmen Ming Dynasty Relics Park
01 August 2009
Founded in 1999, standardarchitecture is a professional partnership formed by a group of international young designers. Originally established in New York, the office has gradually relocated its main base to Beijing in 2001. The office now has four principals: Ke Zhang, Hong Zhang, Zhenghua Hun, and Claudia Taborda. Their projects are not limited to historic sites, engaged in practices of architecture, landscape architecture, interior, and industrial design.
标准营造是一家由青年建筑师组成的合伙人事务所,1999年创建于纽约,2001年起工作空间逐渐砖移到北京, 目前四个合伙人是:张珂、张弘、侯正华和克劳迪娜•泰伯达,其工作范围涉及建筑设计、景观与城市设计、室内设计及产品设计等各个领域。
经过一系列重要文化项目的实践积累,事务所发展了在历史文化地段进行景观设计与建筑创作的特长和兴趣。如:北京东便门明城墙遗址公园 (建成,2001-2002);北京武夷小学礼堂 (己建成,2003);武汉华润中法艺术中心 (已建成,2005);桂林阳朔商业街坊设计 (建
经过一系列重要文化项目的实践积累,事务所发展了在历史文化地段进行景观设计与建筑创作的特长和兴趣。如:北京东便门明城墙遗址公园 (建成,2001-2002);北京武夷小学礼堂 (己建成,2003);武汉华润中法艺术中心 (已建成,2005);桂林阳朔商业街坊设计 (建
01 July 2009
或者再来看看北京标准营造的成都青城山茶室(Qingcheng Mountain Tea House)和武汉中法艺术中心(French Chinese Art Center),它们都展现了某种转变。青城山茶室的屋顶,重新阐释了传统的木构,但其源干雇用当地工匠参与建筑建造的做法,而非故意去模仿古代建筑。在中法艺术中心,标准营造从中国水墨画的运笔中找到了建筑形式的灵感,并在平面上布置庭院。虽然该项目大部分的设计都是对高难度的场地特殊需求的回应,因为场地内的地下污水管线在很大程度上限制了建造的自由性。“我们并不是
01 July 2009
Standardarchitecture, founded in 1999, is a professional partnership formed by a group of international young designers engaged in practices of architecture, landscape architecture,interior, and product design. Originally established in New York, the firm has gradually relocated its main base to Beijing in 2001, after winning several important projects there.
标准营造standardarchitecture 1999年由张轲等多位年轻设计师创建于纽约,是一家专业从事建筑设计、景观与城市设计、室内设计及产品设计的合伙人事务所。事务所自200l年以来通过国际竞赛女在国内赢得了多个重要项目,工作重心逐渐转移到北京。
01 July 2009
Zhang Ke's presentation focused on basic design based an investigative approach. He adopts a concept-oriented style, taking a radical and instrumental path instead of just following anyone. His buildings resonate with a latent intelligence. Starting from the landscape, each building grows into a complete structure that takes the surrounding environment into account.
01 July 2009
UED:“标准营造”专注营造的是什么?
张轲:我们非常关注建筑的真实存在,把梦想和真实存在的东西做一个具体的连接。如果要把梦想变成真实存在的话,你就必须去想去做,这是个必须要关注营造的过程,是个物化的过程。我们开始也没有那么较真,就想叫“标准建筑”来着。其实中国近代之前是没有“建筑”这个词的,只有叫“营造厂”的,其实就是施工队。
张轲:我们非常关注建筑的真实存在,把梦想和真实存在的东西做一个具体的连接。如果要把梦想变成真实存在的话,你就必须去想去做,这是个必须要关注营造的过程,是个物化的过程。我们开始也没有那么较真,就想叫“标准建筑”来着。其实中国近代之前是没有“建筑”这个词的,只有叫“营造厂”的,其实就是施工队。
16 April 2009
The work is a result of a series of experimental ideas, which sometimes appear in our architectural practice, and some of them have become the key word of our projects, whereas others still remains in our minds. It is part of the “Un-Natural” exhibition sponsored by Formica.
这是为富美家赞助的名为“不自然”的展览所做的一件作品。这件作品是我们一系列试验性想法的结果,这些想法在我们平时的建筑实践中或隐或现,有的已成为某些设计的关键词。
12 April 2009
Since standardarchitecture happened to have renovated the same two modules next to the “backyard” two years ago, as an experiment this time we choose to renovate the space with a completely different departure point.
“都市后院”位于北大清华之间的成府路上,由一个长达十个开间的珩车车间的两跨空间改造而成。空间原有面积约280平米,宽12米,深24米,高8米,是一个典型的凸字形断面厂房中的一段。
01 April 2009
标准营造事务所,在KYKY厂区一个食堂的2层,刚开始很难想象这个迸发灵感的创意原地是什么样子,素砖的台阶上到2层,很像一个大院,素朴且安静。楼下的大桑树结满了紫色的桑果,好像回到小时候玩耍的游乐场地,营造了浓厚的亲切感,一切像回归到本初的自然,工作室没有任何明显的标识,也没有过多的装饰,推开厚厚的铁门,里边却是另一个世界。四周陈列的建筑模型、草图散发着创意的气息,渲染着每个一角落。
01 March 2009
standardarchitecture, founded in 1999, is a professional partnership formed by a group of international young designers engaged in practices of architecture, landscape architecture, interior, and industrial design. Originally established in New York, the firm has gradually relocated its main base to Beijing in 2001, after winning several important projects there.
标准营造standardarchitecture,1999年由张轲、张弘、Claudia Taborda等多位年轻设计师创建于纽约,是一家专业从事建筑设计、景观与城市设计、室内设计及产品设计的合伙人事务所。公司2001年以来通过国际竞赛在国内赢得了多项重要项目,工作空间逐渐转移到北京。
01 March 2009
“本岸”社区,位于苏州工业园区金鸡湖东岸,目前建成部分包括“岸”会所,一期、二期联排别墅与二期复式多层公寓 。这是一个目前完全仰赖车行方可到访的社区,附近的楼盘南山巴黎印象、伊顿小镇、德邑发散地指向一个又一个他乡。
01 March 2009
Since 2001, Standard Architecture has been actively involved in many public architecture designs and competitions in China. Standard has done many projects utilizing local culture and local materials. They believe that the globalization and the internationalization of architecture in China are not simply copied from western style or technology. The locality is the very source of a global architecture. The architects have deeply studied the local condition, tradition and culture, and have tried to innovate using the local character and context. This way of thinking can be seen in Standard Architecure's Wuhan French-Chinese Art Center. They believe that the cultural value of architecture is as important as its economical value.
01 March 2009
纽约就像一场狂欢。在纽约的中国人,都是年轻人,所有的人去了那儿都只待三年,就好像一场三年不断的party,三年不断地磕药,充满活力,却不可避免地洋溢着悲观的情绪。也许有在街上流浪的画家,但电视剧里那种北京人在纽约的艰苦奋斗,是很少见的。
01 March 2009
小码头位于西藏雅鲁藏布大峡谷南迦巴瓦雪山脚下的派镇附近,派镇是林芝地区米林县的一个村级小镇,不仅是雅鲁藏布大峡谷的入口,还因为是通往全国唯一不通公路的墨脱县的陆路转运站而早就成为终极徒步旅行者的胜地。自从大峡谷被认定为世界第一大峡谷、中国国家地理杂志将其中海拔7782米的南迦巴瓦雪山选为“中国最美的山峰”之首,这里逐渐也成为普通徒步旅行者的目的地。
01 March 2009
近30年来,中国的快速城市化进程从根本上改变了人们的生活,建筑的设计与建造一直在其中扮演着关键的角色。尤其在2008年,奥运会和四川地震等事件更让建筑成为公众关注的焦点——前者产生的一系列地标性建筑令国人自豪,后者则促使人们深入地思考建筑与社会的关系,以及建筑师应承担的社会责任等诸多问题。
01 January 2009
首届“中国建筑传媒奖” 颁桨典礼于2008年12月27底在深圳隆重举行。该奖首次以建筑的社会意义和人文关怀为主要评价标准,旨在将内地、香港、台湾三地建筑纳入评选范围,通过独立的评审机制,从专业、社会和文化层面,表彰两岸三地具有突出社会意义和人文关怀的优秀建筑作品。
01 January 2009
Qingcheng Mountain Stone Courtyard, Chengdu
Architect:standardarchitecture
Location: Qingcheng Mountain, Daguan Town, Chengdu, Sichuan
Design / Construction: 2005 / 2007
Area: 480㎡
Architects: Zhang Ke, Zhang Hong, Wang Andong, Liu Yabo, Wang Tong, Hao Zengrui, Carla Maria Freitas Gon?alves, Liu Xinjie, Yang Xinrong, Zhang Zhengfan
Client: Sichuan jinlian Corporation
Photographer: Chen Su
Architect:standardarchitecture
Location: Qingcheng Mountain, Daguan Town, Chengdu, Sichuan
Design / Construction: 2005 / 2007
Area: 480㎡
Architects: Zhang Ke, Zhang Hong, Wang Andong, Liu Yabo, Wang Tong, Hao Zengrui, Carla Maria Freitas Gon?alves, Liu Xinjie, Yang Xinrong, Zhang Zhengfan
Client: Sichuan jinlian Corporation
Photographer: Chen Su
成都青城山石头院
主创建筑师:标准营造
项目概况
项目地点:成都青城山大观镇,四川
设计 / 建造时间:2005 / 2007
建筑面积:480㎡
建筑师:张轲、张弘、王安东、刘亚波、王彤、郝增瑞、Carla Maria Freitas Gon?alves、刘新杰、杨欣荣、张正帆
业主:四川金联实业《新丽江》
摄影师:陈溯
主创建筑师:标准营造
项目概况
项目地点:成都青城山大观镇,四川
设计 / 建造时间:2005 / 2007
建筑面积:480㎡
建筑师:张轲、张弘、王安东、刘亚波、王彤、郝增瑞、Carla Maria Freitas Gon?alves、刘新杰、杨欣荣、张正帆
业主:四川金联实业《新丽江》
摄影师:陈溯
02 December 2008
This exhibition centre is located within a residential area called Phoenix City in the centre of the city of Wuhan, the capital of Hubei Province. The centre is close to the Yangtze River and the Wuchang quarter, a neighbourhood known for its historic association to key academic and literary figures in Chinese history. The design of the building is inspired by the ink and water brushstrokes of traditional Chinese scripts and scrolls. Clad in concrete, the centre is planned as two blocks facing one another across a 30 m (98.4 ft) wide public space, with a large reflecting pool. The space is enclosed by a 5.5 m (18 ft) high hollow concrete wall that connects the two blocks and is aligned along the Zhongshan Road. The remaining edge opens out to the rest of the residential development. The roadside facade, including the connecting wall, expresses the idea of calligraphy through irregular and elongated shapes cut into its surface, providing windows into the interior. This irregular pattern continues onto the roof to provide a series of diagonal, elongated skylights for the internal galleries. The external glazing on the north facades is more regular, and the two facades facing the interior open area are clad completely in glass. Inside, the polished wood floor provides a graceful contrast with the industrial concrete of the walls.
01 November 2008
文章是标准营造对其新作品西藏雅鲁藏布江小码头的注解,也是标准营造作为新一代建筑师在特殊文化地区使用本地材料尝试地方建筑“当代性”的一个回顾。
01 November 2008
“疯狂小三角”公园处于快速的城市发展区域内,其周边混杂着烂尾别墅、建材城、小工厂以及新造的住宅区。公园附近将建造一个商业中心、一所小学、一个社区音乐厅以及住宅区。
16 October 2008
The 7782 meter high Mount Namchabawa, a 1300 year old mulberry tree, its canopy about 40 meters wide, a few huge rocks off the road to the last village Jiala in the depth of Yaluntzangpu Grand Canyon.
7782米的南迦巴瓦雪山,一棵1300年的大桑树,树冠有四十多米宽,路边几块大岩石,一条通往雅鲁藏布大峡谷深处最后一个村子“加拉”的山路。
12 October 2008
The visitor centre is the second building designed by standardarchitecture in Tibet after the Yaluntzangpu Boat Terminal. It is located in a small village called Pai Town in Linzhi area, southeastern part of Tibet autonomous region.
林芝南迦巴瓦接待站是“标准营造”继雅鲁藏布江小码头之后,在西藏建成的另一个房子。在西藏做建筑需要面对很多挑战,首要的问题是应该用怎样的态度来对待西藏文化?
01 October 2008
standardarchitecture (Zhang Ke, Zhang Hong, Claudia Taborda + Hou Zhenghua)
Zhang Ke graduated from Tsinghua University School of Architecture and then from the Harvard Graduate School of Design, after which he worked in New York. His practice, standardarchitecture (SA), was officially founded in 2001, in Beijing (evolving from his private practice in New York which he had established two years earlier) based on a long-distance collaboration with partner Zhang Hong, an experienced architect from Tsinghua's Architectural Design and Research Institute. Landscape architect Claudia Taborda, from Portugal, whom Zhang met at Harvard, and Hou Zhenghua complete the partnership.
Zhang Ke graduated from Tsinghua University School of Architecture and then from the Harvard Graduate School of Design, after which he worked in New York. His practice, standardarchitecture (SA), was officially founded in 2001, in Beijing (evolving from his private practice in New York which he had established two years earlier) based on a long-distance collaboration with partner Zhang Hong, an experienced architect from Tsinghua's Architectural Design and Research Institute. Landscape architect Claudia Taborda, from Portugal, whom Zhang met at Harvard, and Hou Zhenghua complete the partnership.
01 October 2008
Le premier, Zhang Ke, 38 ans, est peut-être pLus à l'aise pour avoir ajouté le diplôme de Harvard à celui de Tsinghua. Le second, 41 ans, a également fait l'expérience de deux universités, Tsinghua et le département d'architecture de L'université de Nankin.
01 October 2008
Located on Chengfu Road between Beijing University and Tsinghua University, urban backyard is renovated from part of a 10-module typical factory space. About 280 square meters in its size and measures at 12m(width) x 24m(depth) x 8m(height), the space occupies 2 modules of the overall 10 module industrial space.
“都市后院”位于北大清华之间的成府路上,由一个长达十个开间的珩车车间的两跨空间改造而成。空间原有面积约280平米,宽12米,深24米,高8米,是一个典型的凸字形断面厂房中的一段。
28 September 2008
The small boat terminal is located near the small village named Pai Town in the Linzhi area of Tibet Autonomous Region. As the remotest stop along the Yaluntzangpu River, it allows both local people and travelers from outside to transport by water deep into the valley
小码头位于西藏雅鲁藏布大峡谷南迦巴瓦雪山脚下的派镇附近,派镇是林芝地区米林县的一个村级小镇,不仅是雅鲁藏布大峡谷的入口,还因为是通往全国唯一不通公路的墨脱县的陆路转运站而早就成为终极徒步旅行者的胜地
01 August 2008
Vision:事务所起名为标准营造是不是意指有一个标准化的模式?
张轲:我们做的设计正好相反,实际上不是一个标准的形式,更本质意义上的建造。我们不是以盈利为目的的事务所,对所有设计都感兴趣,除了建筑设计,室内、景观设计、旧城规划设计,我们也正在考虑一个时装品牌,还有与材料公司的合作设计,我们不愿重复所做过的设计。标准营造是一个很中性的名字,不代表一种风格,只是更标准意义上的建造,不是简单的某几种固定的形式。
张轲:我们做的设计正好相反,实际上不是一个标准的形式,更本质意义上的建造。我们不是以盈利为目的的事务所,对所有设计都感兴趣,除了建筑设计,室内、景观设计、旧城规划设计,我们也正在考虑一个时装品牌,还有与材料公司的合作设计,我们不愿重复所做过的设计。标准营造是一个很中性的名字,不代表一种风格,只是更标准意义上的建造,不是简单的某几种固定的形式。
01 July 2008
如果能摆脱严格的功能要求、技术规范等等限制,进行一次纯粹的空间和形式,材料和建造方式的研究,大概每个建筑师都会有自己理想中的答案。青城山石头院对于标准营造来说,或许就可以看作是这样一次机会。
01 July 2008
The Dancing Books Tower are situated in a densely populated downtown area near Hongshan plaza of the historic district of Wuchang, with Yangtze River about two kilometers to the south, Dong Hu Lake 1.5 km to the north, and the well known Huang-He Lou Watch Tower about 5 km to the west.
继“武汉中法艺术中心”之后,标准营造与同一个甲方――武汉华润置地开始了另一个项目――“跳舞的书本”。这两座接近50层的超高层住宅位于武汉市中心的繁华地段――宏山广场,南边离长江2公里,北距东湖1.5公里,与西边5公里外的黄鹤楼遥相对应。
01 June 2008
standardarchitecture, founded in 1999, is a professional partnership formed by a group of young designers from China and Europe with an interest in architecture, landscape architecture, interior and industrial design. Originally established in New York, the firm has gradually relocated its main base to Beijing, after receiving several large commissions there.
01 March 2008
Say the words "new Chinese architecture" and what springs to mind? Ambitious skyscrapers, soaring apartment blocks, Olympian designs in central Beijing by celebrated international architects, and the unbridled kitsch of suburban estates like Thames Town, a bizarre mock-English development near Shanghai.
21 December 2007
The Dancing Books Tower are situated in a densely populated downtown area near Hongshan Plaza of the historic district of Wuchang, with Yangtze River 2 km to the south, Dong Hu Lake 1.5 km to the north, and Huang-He Lou Watch Tower 5 km to the west.
这两座接近50层的超高层住宅位于武汉市中心的繁华地段――宏山广场,南边离长江2公里,北距东湖1.5公里,与西边5公里外的黄鹤楼遥相对应。
10 December 2007
An impression of Hong Kong is (that) all of the lands are extremely precious, and extremely densely occupied. And it is really surprising to see (that) there are such big pieces of land at West Kowloon and the Airport site is still vacant.
张轲:对于香港来说,问题是所有的用地都非常紧张,所有的用地都承受着高密度带来的巨大压力。可是在西九龙和机场附近仍然存在这样大片的土地闲置,确实是令人惊奇的事情。实际上我并不清楚是什么原因使这样大片土地闲置,至今没有被占用
01 December 2007
Public open spaces in residential developments are a new concept in China. "Dancing Triangles" is one of the first housing projects that has a public plaza to meet new local government stipulations for the provision of open space. How the local population will use such spaces remains to be seen.
24 September 2007
The club is formed by a folding wall of 500M long, which also encloses 13 separating courtyards. A delicate bias cuts through the building and guides people to enjoy the experience of “a different view with every step” within the spaces and landscapes.
苏州“岸”会所位于金鸡湖畔的新加坡园区,是标准营造设计的万科苏州“本岸”“新院宅”项目的一部分。会所由一面长达500余米、高9米的连续白墙转折而成,其间围绕成多个相对独立的院落。
23 September 2007
The project involves the interplay of courtyards over various levels arranged on a long narrow plan. People first encounter the high-walled entrance courtyard and continue through to the inner courtyard that operates as double-height living room.
11 September 2007
The “Stone Courtyard” Tea House is located close to Daguan Town at the foot of the Qingcheng Mountain near Chengdu. With total area of 500 square meters, the tea house is actually comprised of five separate courtyard buildings that stand very close to each other.
“石头院”位于青城山下的大观镇附近,面积不到五百平米,由几组院落组成,分为一个“空院”、三个“茶院”、和一个“居院”。几个院的前面有一个小水面,远处朝向青城山,建筑的西面是一座石桥和一个石头牌坊,南面是一条小街和几座别墅。
01 April 2007
摘要:文章是标准营造对其新作青城山“石头院”的注解,也是标准营造作为年轻一代建筑师对利用本地材料、结合传统建造方法探讨中国建筑“现代性”的一次回顾。
01 March 2007
Is it possible nowadays to begin an article featuring a young Chinese architecture firm without mentioning a globally felt sense of amazement at the speed and scale of China’s building process? Is it even conceivable to proceed to the main subject without an introduction that touches on all sorts of architectural, urban, social, public and environmental issues? In short, can a team of young Chinese architects be considered on their own merits, or is our universal knowledge of the problems facing Chinese architecture as a whole essential to an evaluation of their work? Clearly, seen from a Western perspective, the latter is still the case. The implications of China’s urbanization process are not yet fully understood, and our fascination with the countless problems and possibilities involved is simply mind-boggling. An impressive series of exhibitions and publications (some still pending), appearing mostly in Europe, invariably looks at the work of young Chinese architects (the so-called avant-garde) from this point of view. Their projects seldom or never receive individual attention, therefore, but rather fulfil a primarily exemplary function. Paradoxically enough, these designs are anything but representative of contemporary Chinese architecture; the few that are shown make up only a fraction of China’s total building production, and the architects in question are exceptions to the rule, as they use their designs to aim a critical response at conflicts in a constantly changing urban context.
01 February 2007
The small neighborhood is built on a block of 2300 sqm and is comprised of five small alleys and six separate buildings. The buildings occupy the entire boundary of the site, and the main alleys inside work as continuations of the neighboring urban fabric, We adopted a native way to have the main alleys point toward the major mountains nearby, namely the Lotus and the Dragon Head Mountain, As a result of this layout, all the six buildings become irregular in their plans. On the ground floor there are small shops and the shop owners live on these floors each have a bathroom and a kitchen. They could function either as apartments or as shops. Passing through the bridges linking each building, people will always find special views toward the surrounding Karst Mountains.
这个占地仅2300㎡的小街坊由5条街道和6栋相对独立的建筑组成,建筑占满了用地的边界,主要内部街道的走向考虑到城市肌理的延续性,并遵照当地的习惯朝向周边的主要山峰:碧莲峰和龙头峰,因此几栋楼几乎都是不规则的形状。街坊的一层由很多个独立的小店面组成,店铺的主人们就住在自己店面的楼上。小街坊的三层、四层由半室外走廊串成空中的街道,其中每个单元都设有独立的厨房和卫生间,既可居住也可以用作店面,人们在穿过空中平台时总能看见小街所对着的喀斯特山峰。
01 December 2006
Standardarchitecture, founded in 1999 in New York, is a professional partnership formed by a group of international young designers engaged in practices of architecture, landscape architecture, interior, and industrial design.
domus:Why name the studio"Standardarchitecture"?
Zhang Ke:We like this name. On one hand, it is a neutral word, and doesn't imply anything physical; on the other hand, we chose "standardard" and "architecture" as a single word to indicate that we focus more on the nature of architecture. In the past, we called the construction team "Standard Factoty". Thus, at this juncture, we would like to pay more attention to construction and new discoveries in the process of it and try to figure out how to build contemporary architecture in the most essential way. Therefore, although most of our projects are not important to the market, they are all very interesting.
domus:What is your individual working method?
Zhang Ke:We try to immerse ourselves in an open environment of inspiration. Before designing, we survey the project in a liberal designig, we survey the project in a liberal way, discussing the social context behind it. There may also occur some construction innovations. Evety time a project starts, we always feel at a loss; we don't want to repeat ourselves. This is the biggest difficulty at the beginning of a project. However, we have confidence that if we view things from the most basic perspectives, we can have professional results, and a little differently. Take the restoration of a hotel for example: we would ask why the guests stay in a hotel. Do they need a room for a sleep, or a space for communication? Sometimes we may ignore things that are obvious, but when we focus on what is most necessary and most superfluous, all the basic questions, we can get the most essential conclusion.
Every generation of architects would have encountered nearly the same challenges. The essential issues of constructing a dwelling today is close to 3,000 years ago, but if you resort to diverse solutions, the conclusions will be different... which does not mean one is essentially distinguished from another.
We pursue precision, reliability, and attention to detail.
domus:How does the studio stick to the original concepts, the integration and the reaction to the site?
Zhang Ke:In our opinion, it is vital to maintain original concepts. laeally, supposing all the details are nearly the same as the original concepts, the desired final results inspire vision and emotions in people when using this space. It might be the first step, or the first doorknob they grasp. In each of our projects, which brings us big problems, and we have to admit that it is a kind of an idealistic tendency. Therefore, the "struggle for freedom" may vividly repersent our process.
Another characteristic is integration. It covers wider areas: from urban planning to interior design, and landscape design. The project we won in Yangshuo was a planning competition. The client offered us a small site to construct a building and what we did was to divide the building into several streets, and designed the interiors as well as the landscapes.
The third is construction supervision. The ideal situation would be to go to the site twice a week, so we choose our projects catefully, no matter how big or how small.
domus:Do you have preferred materials?
Zhang Ke:We prefer original materials. We are testiong a new material on an already built building; the material is made by pressing wood boards and plexiglas together to detemine how to use them as both structure and layer.
domus:Why do you use urban fabric as the starting point of design?
Zhang Ke:We discuss the urban fabric more in a perspective of landscape, not in sociological terms, because we cannot imagine changing society through architecture, which makes our usage of material different from the Utopian ideage. Achitects can only develop a more harmonious environment for human and nature.
Considering the landscape, we would consider the city and its surroundings or the inner or public contractions of space as a landscape in the broadest sense. But our regard for landscape does not mean we ultimately engage in the urban fabric, since what we desire is a clear relationship: perhaps engagement, detachment, or even confrontation. At this moment we engage in urban practices, but we also aim to make contributions to the modern culture of a future China.
Wuhan CRIand French-Chinese Art Centre
The site of the art center is located across the street from the Wuchang Tanhualin historic area, less than 2 kilometers away from the historic Huanghelou tower on the Yangtzi River. The expectation of the building was an important public space for the city and a monument for both the past and the ongoing transtormation of the city. The fact that many famous Chinese intellectuals lived in the Tanhualin area actoss the street inspired us. We were interested in testing the possibilities of building something out of the ancient Chinses intellectual practice of ink and water. The art centre was conceived as an urban container, within which art objects, events, acts, concepts and activities flourish. In this case the container is made out of intuitive images of ink-and-water.
While the site conditions also take part in the formation of spaces: since the site is cut into halves by an unexpected urban infrastructure (a flood pipeline), the 30-meter-wide outdoor space became the central courtyard for spatial organization, around it seat the east and west exhibition halls and the floating bridge linking the two parts. In the 80-meter-long concrete bridge, the ink-water stroke texture coincides with the necessary structural elements for the 5.5-meter-high concrete hollow beam. This becomes an interesting moment when an image merges seamlessly with a structure.
domus:Why name the studio"Standardarchitecture"?
Zhang Ke:We like this name. On one hand, it is a neutral word, and doesn't imply anything physical; on the other hand, we chose "standardard" and "architecture" as a single word to indicate that we focus more on the nature of architecture. In the past, we called the construction team "Standard Factoty". Thus, at this juncture, we would like to pay more attention to construction and new discoveries in the process of it and try to figure out how to build contemporary architecture in the most essential way. Therefore, although most of our projects are not important to the market, they are all very interesting.
domus:What is your individual working method?
Zhang Ke:We try to immerse ourselves in an open environment of inspiration. Before designing, we survey the project in a liberal designig, we survey the project in a liberal way, discussing the social context behind it. There may also occur some construction innovations. Evety time a project starts, we always feel at a loss; we don't want to repeat ourselves. This is the biggest difficulty at the beginning of a project. However, we have confidence that if we view things from the most basic perspectives, we can have professional results, and a little differently. Take the restoration of a hotel for example: we would ask why the guests stay in a hotel. Do they need a room for a sleep, or a space for communication? Sometimes we may ignore things that are obvious, but when we focus on what is most necessary and most superfluous, all the basic questions, we can get the most essential conclusion.
Every generation of architects would have encountered nearly the same challenges. The essential issues of constructing a dwelling today is close to 3,000 years ago, but if you resort to diverse solutions, the conclusions will be different... which does not mean one is essentially distinguished from another.
We pursue precision, reliability, and attention to detail.
domus:How does the studio stick to the original concepts, the integration and the reaction to the site?
Zhang Ke:In our opinion, it is vital to maintain original concepts. laeally, supposing all the details are nearly the same as the original concepts, the desired final results inspire vision and emotions in people when using this space. It might be the first step, or the first doorknob they grasp. In each of our projects, which brings us big problems, and we have to admit that it is a kind of an idealistic tendency. Therefore, the "struggle for freedom" may vividly repersent our process.
Another characteristic is integration. It covers wider areas: from urban planning to interior design, and landscape design. The project we won in Yangshuo was a planning competition. The client offered us a small site to construct a building and what we did was to divide the building into several streets, and designed the interiors as well as the landscapes.
The third is construction supervision. The ideal situation would be to go to the site twice a week, so we choose our projects catefully, no matter how big or how small.
domus:Do you have preferred materials?
Zhang Ke:We prefer original materials. We are testiong a new material on an already built building; the material is made by pressing wood boards and plexiglas together to detemine how to use them as both structure and layer.
domus:Why do you use urban fabric as the starting point of design?
Zhang Ke:We discuss the urban fabric more in a perspective of landscape, not in sociological terms, because we cannot imagine changing society through architecture, which makes our usage of material different from the Utopian ideage. Achitects can only develop a more harmonious environment for human and nature.
Considering the landscape, we would consider the city and its surroundings or the inner or public contractions of space as a landscape in the broadest sense. But our regard for landscape does not mean we ultimately engage in the urban fabric, since what we desire is a clear relationship: perhaps engagement, detachment, or even confrontation. At this moment we engage in urban practices, but we also aim to make contributions to the modern culture of a future China.
Wuhan CRIand French-Chinese Art Centre
The site of the art center is located across the street from the Wuchang Tanhualin historic area, less than 2 kilometers away from the historic Huanghelou tower on the Yangtzi River. The expectation of the building was an important public space for the city and a monument for both the past and the ongoing transtormation of the city. The fact that many famous Chinese intellectuals lived in the Tanhualin area actoss the street inspired us. We were interested in testing the possibilities of building something out of the ancient Chinses intellectual practice of ink and water. The art centre was conceived as an urban container, within which art objects, events, acts, concepts and activities flourish. In this case the container is made out of intuitive images of ink-and-water.
While the site conditions also take part in the formation of spaces: since the site is cut into halves by an unexpected urban infrastructure (a flood pipeline), the 30-meter-wide outdoor space became the central courtyard for spatial organization, around it seat the east and west exhibition halls and the floating bridge linking the two parts. In the 80-meter-long concrete bridge, the ink-water stroke texture coincides with the necessary structural elements for the 5.5-meter-high concrete hollow beam. This becomes an interesting moment when an image merges seamlessly with a structure.
标准营造 1999年是由张轲、张弘、Claudia Taborda等多位年轻设计师,创建于纽约,是一家专业从事建筑设计、景观与城市设计、室内设计及产品设计的合伙人事务所。
张轲访谈
domus:为何以“标准营造”为名?
张轲:我们喜欢这个名字,一方面因为它是一个更加中性的词,不暗示任何形式上的东西。另一方面,我们将“标准”与“营造”合成一个词,表明我们更加关注建筑的本质。老一代的施工队,叫营造厂。从这个角度来讲,我们更加关注建造和建造过程中的新的发现,
张轲访谈
domus:为何以“标准营造”为名?
张轲:我们喜欢这个名字,一方面因为它是一个更加中性的词,不暗示任何形式上的东西。另一方面,我们将“标准”与“营造”合成一个词,表明我们更加关注建筑的本质。老一代的施工队,叫营造厂。从这个角度来讲,我们更加关注建造和建造过程中的新的发现,
01 October 2006
Auditorium Wuyi primary school
The new auditorium has a seating capacity of 520 and is for the use of both the school and the residents of the adjacent neighborhood. The hall is used for stage performances, films and school events. The auditorium is separated from the school by a square yard. The school is an unobtrusive four-storey block, to which the expressive form of the auditorium forms a strong contrast. Its characteristic folded red roof makes it a striking feature of the neighborhood.
The new auditorium has a seating capacity of 520 and is for the use of both the school and the residents of the adjacent neighborhood. The hall is used for stage performances, films and school events. The auditorium is separated from the school by a square yard. The school is an unobtrusive four-storey block, to which the expressive form of the auditorium forms a strong contrast. Its characteristic folded red roof makes it a striking feature of the neighborhood.
武夷小学礼堂
小学的新礼堂有520座的容积,除供学校使用外,还可以满足临近居住社区的需求。新礼堂可以举行舞台演出、放电影和学校的其他集体活动。礼堂与学校的教学主楼之间被一个矩形的广场分开,使礼堂特立独行的形象与不够突出的四层教学楼形成了强烈的对比。性格化的红色翻折屋面使礼堂成为跳出周围环境的醒目特征。
小学的新礼堂有520座的容积,除供学校使用外,还可以满足临近居住社区的需求。新礼堂可以举行舞台演出、放电影和学校的其他集体活动。礼堂与学校的教学主楼之间被一个矩形的广场分开,使礼堂特立独行的形象与不够突出的四层教学楼形成了强烈的对比。性格化的红色翻折屋面使礼堂成为跳出周围环境的醒目特征。
01 June 2006
Winkelcomplex Yangshuo
Het complex met winkels op de begane grond en woningen daarboven ligt in het centrum van de kleine toeristenstad Yangshuo. De stad wordt in her oosten begrensd door de Lijiang-rivier, aan de drie overage zijden door bijzondere karstbergen. Aan het ontwerp is eerst een studie naar lokaal materiaalgebruik en bouwtechnieken voorafgegaan. Aangezien de beschikbare locatie te groot bleek voor één gebouw, besloot Standardarchitecture het programma in een aantal kleinere gebouwen met daartussen smalle straten onder te brengen. In de lay-out is rekening gehouden met de locale traditie om vanuit de belangrijkste stegen zicht te houden op de omliggende bergen, in dit geval op de Groene Lotus-berg en de Drakenhoofd-berg. In dit project heft Standardarchitecture voornamelijk geëxperimenteerd met de constructiemoge-lijkheden van locale materialen. Hiervoor zijn vier materialen gebruikt: een blauwgroene steen, larikshout, kleine zwarte dakpannen en bamboerepen. De experimenteerdrift is het duidelijkst zichtbaar bij de centrale hal. Het gebouw heft met een scherm van bamboerepen een tweede huid gekregen; de repen staan op enige afstand van elkaar haaks op de muur en geven een zeer bijzonder visueel effect aan de façade.
Het complex met winkels op de begane grond en woningen daarboven ligt in het centrum van de kleine toeristenstad Yangshuo. De stad wordt in her oosten begrensd door de Lijiang-rivier, aan de drie overage zijden door bijzondere karstbergen. Aan het ontwerp is eerst een studie naar lokaal materiaalgebruik en bouwtechnieken voorafgegaan. Aangezien de beschikbare locatie te groot bleek voor één gebouw, besloot Standardarchitecture het programma in een aantal kleinere gebouwen met daartussen smalle straten onder te brengen. In de lay-out is rekening gehouden met de locale traditie om vanuit de belangrijkste stegen zicht te houden op de omliggende bergen, in dit geval op de Groene Lotus-berg en de Drakenhoofd-berg. In dit project heft Standardarchitecture voornamelijk geëxperimenteerd met de constructiemoge-lijkheden van locale materialen. Hiervoor zijn vier materialen gebruikt: een blauwgroene steen, larikshout, kleine zwarte dakpannen en bamboerepen. De experimenteerdrift is het duidelijkst zichtbaar bij de centrale hal. Het gebouw heft met een scherm van bamboerepen een tweede huid gekregen; de repen staan op enige afstand van elkaar haaks op de muur en geven een zeer bijzonder visueel effect aan de façade.
01 May 2006
Standardarchitecture in perspective
Toward History: The studio of standardarchitecture is hidden within an old Sinica warehouse sandwiched between Tsinghua and Beijing University campus. During past half decade, standardarchitecture moved from a rented residential apartment to this current location, an exquisitely renovated large-span wooden structure built in the 1950’s with Soviet aid. The original architectural and landscape elements have been fully preserved or restored to its inherent essence. Their design intervention seems not want to affect the daily operations of the vicinity, and opts light in site planning and design. Such approach is a clear embodiment of standardarchitecture’s consistent attitude toward original information regarding the site. Maybe this attitude subtly manipulated their selections of projects, Projects such as Beijing Dongbianmen City Wall Park, Beijing White Pagoda, historical community of Yangshuo, and Xian City Wall Landscape, nonetheless exemplify a re-intervention of design to site’s history.
Toward History: The studio of standardarchitecture is hidden within an old Sinica warehouse sandwiched between Tsinghua and Beijing University campus. During past half decade, standardarchitecture moved from a rented residential apartment to this current location, an exquisitely renovated large-span wooden structure built in the 1950’s with Soviet aid. The original architectural and landscape elements have been fully preserved or restored to its inherent essence. Their design intervention seems not want to affect the daily operations of the vicinity, and opts light in site planning and design. Such approach is a clear embodiment of standardarchitecture’s consistent attitude toward original information regarding the site. Maybe this attitude subtly manipulated their selections of projects, Projects such as Beijing Dongbianmen City Wall Park, Beijing White Pagoda, historical community of Yangshuo, and Xian City Wall Landscape, nonetheless exemplify a re-intervention of design to site’s history.
对待历史――标准营造的工作室,藏匿于清华、北大之间的科学院某厂院内的一处闲置仓库。5年来,“标准营造”从最初起步时租用的住宅楼,到落脚在这座经过标准营造精心改造的50年代苏联援建的大跨度木屋架建筑里,地段里原有的建筑与景观元素被充分地保持或恢复了它固有的气质,新置入的设计似乎是不希望影响到周围一切日常般运行,从选址到设计都是轻质的。这无疑体现了“标准营造”一贯以来对于地段原有信息的一种态度。
01 May 2006
STANDARDARCHITECTURE STUDIO SPACE, BEIJING, CHINA, 2005
ARCHITECTS: standardarchitecture
The project is the conversion of a rundown 1950's Soviet time brick auditorium into standardarchitecture's own design studio space. The site is in a factory compound adjacent to the campuses of Beijing University and Tsinghua University. Measured about 350 sqm in its size, the building's function has been shifted from movie theatre, dining hall, classroom, warehouse to gymnasium. The conversion design tends to re-adept the building for the new function in a subtle way.
ARCHITECTS: standardarchitecture
The project is the conversion of a rundown 1950's Soviet time brick auditorium into standardarchitecture's own design studio space. The site is in a factory compound adjacent to the campuses of Beijing University and Tsinghua University. Measured about 350 sqm in its size, the building's function has been shifted from movie theatre, dining hall, classroom, warehouse to gymnasium. The conversion design tends to re-adept the building for the new function in a subtle way.
另一种对话--“标准营造”旧建筑改造的两个实验
DIALOGUE: TWO EXPERIMENTS ON OLD BUILDING RENOVATION BY STANDARDARCHITECTURE
张弘,张轲,茹雷/ZHANG Hong,ZHANG Ke, RU Lei
提起旧建筑的改造与利用,首先想起的名字是卡罗.斯卡帕(Carlo Scarpa),由他设计的卡诺瓦雕塑博物馆(Canova Museum, Treviso, 1956年)和花了几十年时间进行设计改造的维
DIALOGUE: TWO EXPERIMENTS ON OLD BUILDING RENOVATION BY STANDARDARCHITECTURE
张弘,张轲,茹雷/ZHANG Hong,ZHANG Ke, RU Lei
提起旧建筑的改造与利用,首先想起的名字是卡罗.斯卡帕(Carlo Scarpa),由他设计的卡诺瓦雕塑博物馆(Canova Museum, Treviso, 1956年)和花了几十年时间进行设计改造的维
01 May 2006
“Outside-In” – China contemporary, Rotterdam
张轲,张弘 Zhang Ke, Zhang Hong
摘要:文章是以新一代中国建筑师的视角对2006年6月至9月荷兰鹿特丹“中国当代”建筑展的一次观察,作者对本次展览的文化背景和策展方式与1997年纽约的“从内到外”展和2005年的深圳的“城市开门”展做了比较,在从多重角度讨论本次展览的策展态度、布展设计、和关注点的同时,文章反思了策展人费拉森罗德提出的种种关于骤变中的中国城市与建筑的关键问题。
张轲,张弘 Zhang Ke, Zhang Hong
摘要:文章是以新一代中国建筑师的视角对2006年6月至9月荷兰鹿特丹“中国当代”建筑展的一次观察,作者对本次展览的文化背景和策展方式与1997年纽约的“从内到外”展和2005年的深圳的“城市开门”展做了比较,在从多重角度讨论本次展览的策展态度、布展设计、和关注点的同时,文章反思了策展人费拉森罗德提出的种种关于骤变中的中国城市与建筑的关键问题。
11 March 2006
The “dancing triangles” park is located in a Shanghai Pudong area that is currently under crazy urban development. Its surroundings are mixed with left-over village houses, wholesale construction material warehouses, small factories and new housing compounds.
“疯狂小三角”公园位于上海浦东正在进行急剧化都市扩展的地区,周边环境混杂着残留的村庄农舍、大型的建材市场、小型工厂和新建的居民区。本项目是作为由著名房地产企业上海万科开发的住宅小区所配套的中央社区公园。
01 February 2006
ABSTRACT Standardarchitecture's work CRLand Art Centre conceived as a container of arts, within which art objects, events, acts, concepts and activities flourish. The coherence of the site is abruptly interrupted by an unusual urban condition, hence the consequential design's visual revelation of the physical presence of the underground infrastructure. The design involves the play of ink-water from calligraphy as a joyfui mental reverie to explore the elasticity of the boundary between archite and art.
摘要 “标准营造”作品华润凤凰艺术中心被构想为一个艺术容器:其中承载了艺术品、事件、行为、概念以及活动。在布局上利用场地的一个意外的干扰,从视觉上揭示了地下城市基础设施的实体存在。藉水墨即兴展开一个创作试验,从中探讨艺术与建筑的边界。
01 December 2005
Not far a small street front store opens early morning before daylight till late into the night. The hard working shop owners live upstairs in the same building and enjoy a peaceful inner wooden courtyard.
不远处,一条小街的街面商铺天不亮就开门迎客,深夜才歇息。勤劳的店主就住在同一幢楼的楼上,安享一方木质庭院。
01 October 2005
The site is located at the very centre of yangshuo town.It is surrounded by moumtains from three sides: north,south and east; to the west, only about two minutes walk is the well known Lijiang River.
阳朔确实很美。在这样的小镇上造房子是一件很幸运的事,也确实是一件很困难的事。阳朔的民居像西街的米粉一样自然实在,用的都是当地的材料,没有过度的炫耀和多余的装饰。
12 August 2005
The project is the conversion of a rundown 1950’s Soviet time brick auditorium into standardarchitecture’s own design studio space. The site is in a factory compound adjacent to the campuses of Beijing University and Tsinghua University.
“标准营造”工作室是由一座位于北大、清华之间中科院仪器厂的大院里的年久失修的老礼堂改建而成,这是一栋50年代苏联援建的二层红砖建筑,室内面积大约350平米,曾经被用作大礼堂、电影院、大食堂、仓库、语言学校的多功能大教室、和工会的室内羽毛球场。
11 August 2005
The site of the art centre is located across the street from the Wuchang Tanhualin historic area, about one mile away from the historic Huanghelou tower on the Yangtzi River.
艺术馆基址隔街紧邻武昌最重要的历史文化街区—昙花林,距离著名的黄鹤楼不到两公里。
11 June 2005
The small neighborhood is built on a block of 2300 sqm and is comprised of five small alleys and six separate buildings. The buildings occupy the entire boundary of the site.
这个占地仅2300平方米的小街坊由五条街道和六栋相对独立的建筑组成,建筑占满了用地的边界,主要内部街道的走向考虑到城市肌理的延续性
01 June 2005
摘要 文章以工作室设计和阳朔小街坊设计为例,以个人化的角度解读了“标准营造”的年轻建筑师组合的设计理念和工作方式,分析了他们在创作中对历史文脉、城市肌理、材料构造等因素的敏感把握;文章认为建筑师在阳朔商业小街坊的设计中提炼并抓住了当地的景观特征,并创造性地发展了乡土材料的使用和构造方法,是在历史地段进行的依次较为成功的实践。
01 June 2005
Nach dent Architekturstudium an der Tsinghua-Universität machte der 1970 in Anhui geborene ZHANG Ke 1998 seinen Master an der Harvard University, wo er Claudia Taborda kennenlernte. Diese, 1965 in Lissabon zur Welt gekommen, studierte in Harvard Landschaftsarchitektur, wie zuvor bereits in England und Portugal. Gemeinsam mit ZHANG Hong, geboren 1967 in Peking, gründeten sie 1999 ein Büro in New York, das aufgrund einiger Erfolge bei wichtigen Wettbe-werben ab 2001 nach Peking verlagert wurde. Projektschwerpunkte sind neben der Architektur Landschafts-und Innenarchitektur sowie Industriedesign.
01 April 2005
在辆建筑企业转型和重组的背景下,标准营造事务所(Stadard Architecture)成为多元化中一种渐露峥嵘的合作形态。3位年轻的合伙人张轲,张弘和Claudia Toborda(葡)分别具有海归、设计院和西方文化的成长背景。出生于20世纪六七十年代交际的文化动荡,在全球化逐渐成形的九十年代完成建筑教育,像许多30岁开始执业的青年设计师一样,他们潜行于文化板块的碰撞之下,漫游在建筑事件的喧闹之外,益虫冷眼看群雄并起,默然是寂寞高手,在城市中某个难觅的角落里积聚能量。
01 December 2004
An der Stadtmauer aus der Ming Dynastie in unmittelbarer Nähe des pekinger Bahnhofs entstand auf 1,5 Kilometer Länge ein neuer Landschaftspark. Der Entwurf verzichtet auf große Gesten, nimmt stattdessen die Geschichte des Ortes auf und entwickelt sie weiter.
11 August 2004
What is the architecture that interests us? What is the architecture that we played with, and dreamed of day and night? What is our building’s reasons of being?
什么是我们感兴趣的建筑?什么是让我们如此整日摆弄、朝思夜想的建筑?什么才是我们建筑存在的理由?什么才是我们的建造的本质? 最终,什么是建筑的起始点?
01 February 2004
摘要:本文是“标准营造”对于建筑的存在、建筑的建造本质等基本问题的自我追问。借北京武夷小学礼堂的设计提出了“标准营造”以至于“新一代”年轻建筑师对于建筑创作的观点,解释了“新一代”建筑师的一种创作和生活状态:建筑作为一个证实了他们的自身“存在”的载体质疑着、对立着、引诱着思想的争辩和盘问......
01 March 2003
摘要:本文通过对“标准营造”主要创立者张轲的访问,记录了“标准营造”以“东便门明城墙遗址公园”为转折点的从美国到中国的设计实践发展过程。作为“在中国成长而立足于国际的新一代建筑师”群体中的一员,“标准营造”代表了一种普遍的、正在出现的非传统意义上的身份特征。
01 August 2001
The old city wall at Dongbianmen is Beijing's only remaining section of ifs Ming Dynasty City Wall. An international competition, organized by Beijing Planning Committee, was held recently in search of ideas to make a cultural landscape park on the site. The competition has drawn quite a few proposals. Among them, the scheme submitted collaboratively by Standard Architecture and Urban Planning & Design Institute of Tsinghua won the support of the entire jury. The proposal, as concluded by the selecting committee, put an emphasis on the preservation and revelation of the site's historical layers; and successfully created a place in which the meaning of the wall as a historic landmark is self-evident; at the same time, provided feasible solutions for problems of transportation, environment and maintenance. The proposal has now been accepted for realization. The first article here provides a detailed analysis of the project's background. The second is a reflection on the project, provided by the designer, from angles of architecture, landscape, urban planning and historic preservation. In the end, another article also gives a brief introdution on the project which won the third prize in this competition.
Key words: Historic preservation, Cultural landscape, Urban fabric, City life, Intervention, Coexist, Weave
Key words: Historic preservation, Cultural landscape, Urban fabric, City life, Intervention, Coexist, Weave
东便门明城墙遗址是北京城唯一尚存的相对完整的城墙段落,首都规划委员会会同各家业主单位,组织了东便门明城墙遗址公园规划设计竞赛。经过评审,首规委专家一致认为,由美国施坦德建筑设计事务所(Standard Architecture)和北京清华城市规划设计研究院合作设计的方案,注意挖掘历史沉积,突出了城墙作为文物建筑的历史内涵,同时达到了通过规划设计创造性地从交通,环境及经济等多方面解决具体问题的目标,从而较好地发挥了文物建筑在现代城市中的作用。最后该方案被确定为实施方案。以下文章一篇对这一项目进行了详细的背景

