SA Office Space
12 August 2005
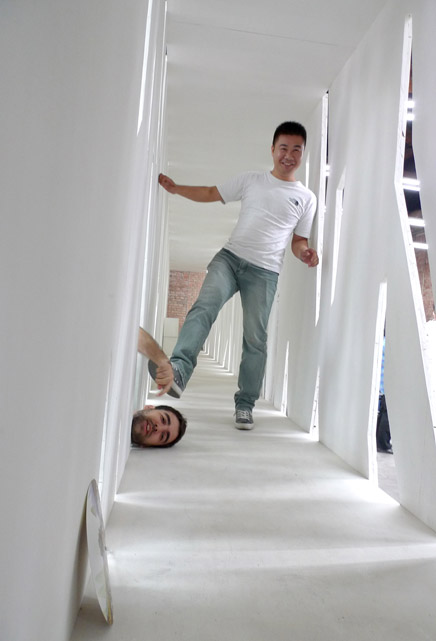
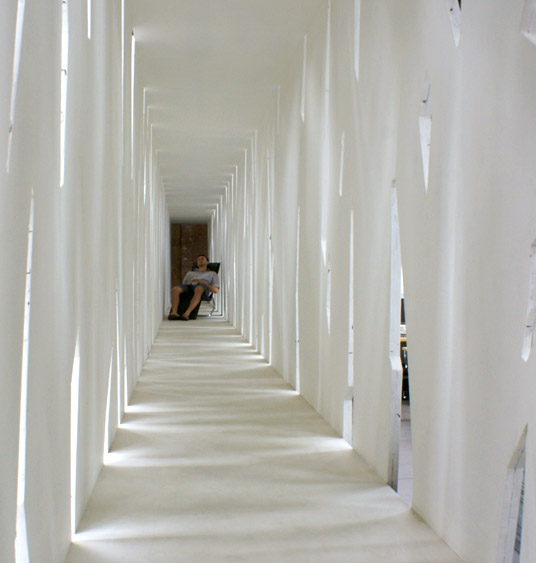
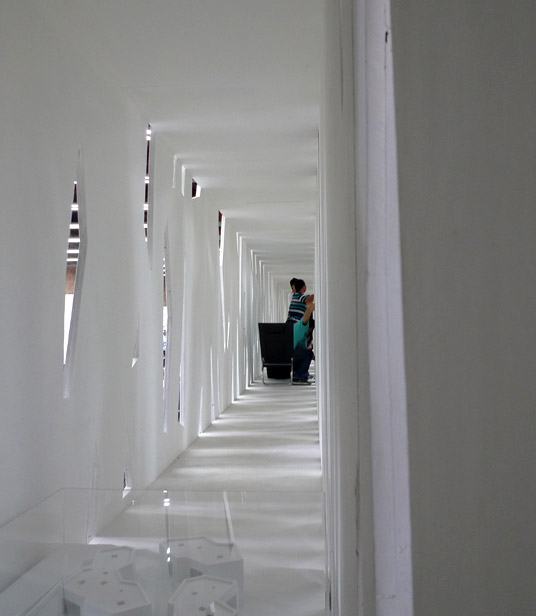
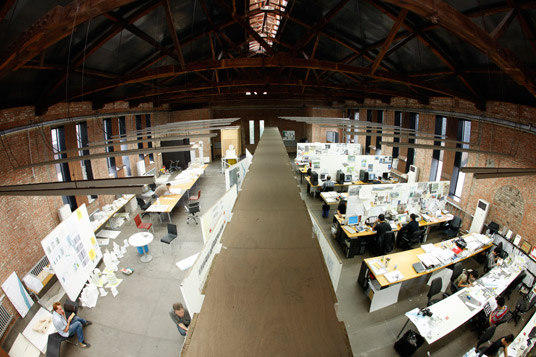
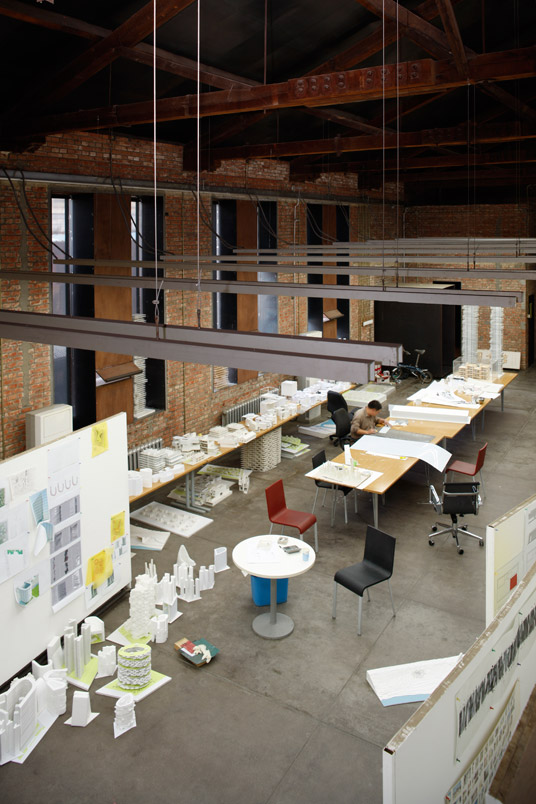
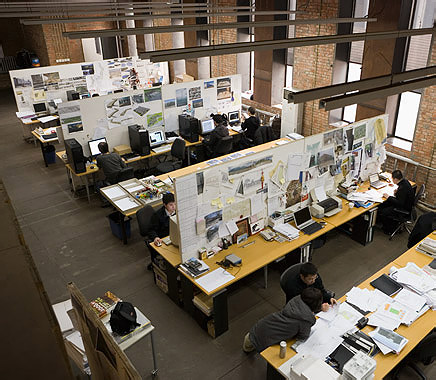
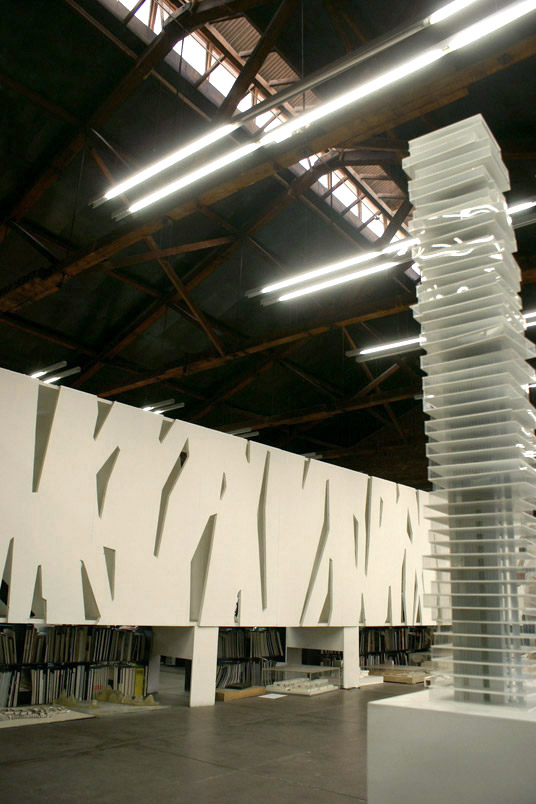
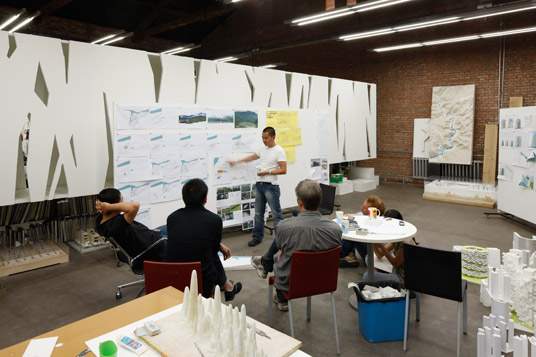
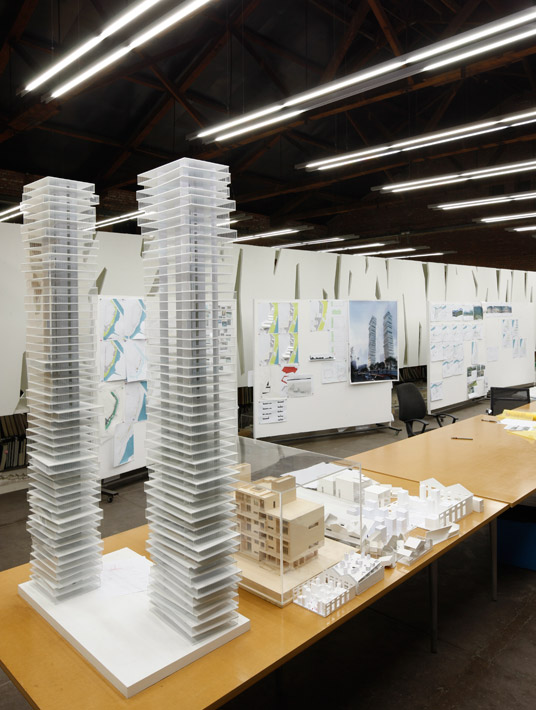
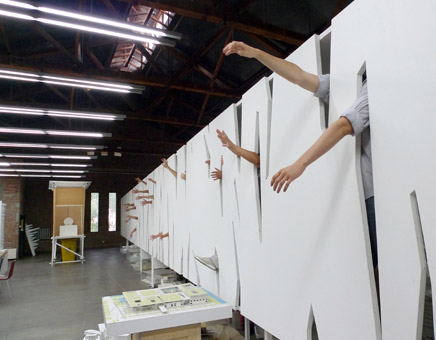
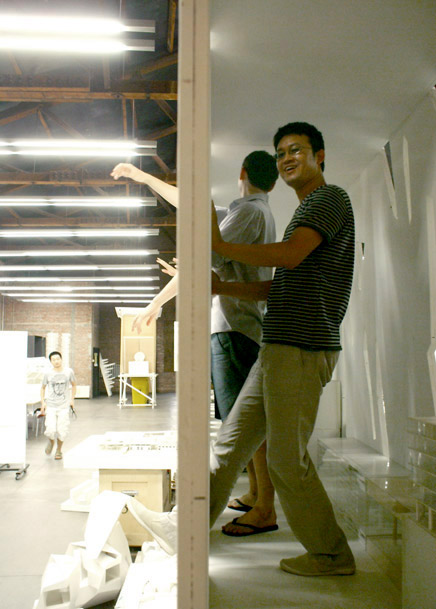
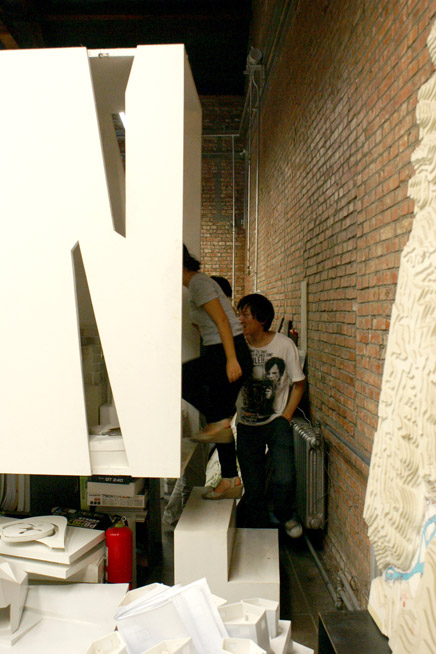
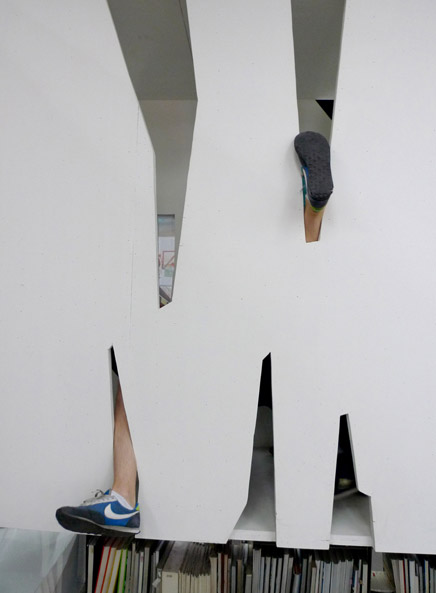
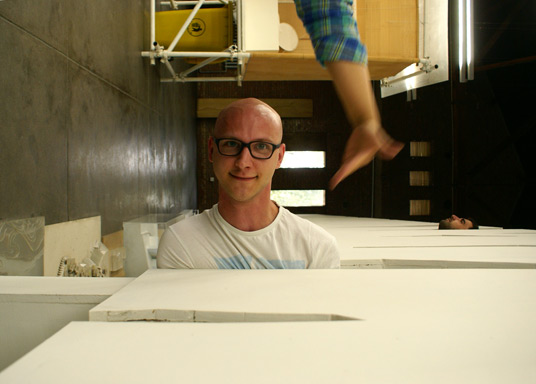
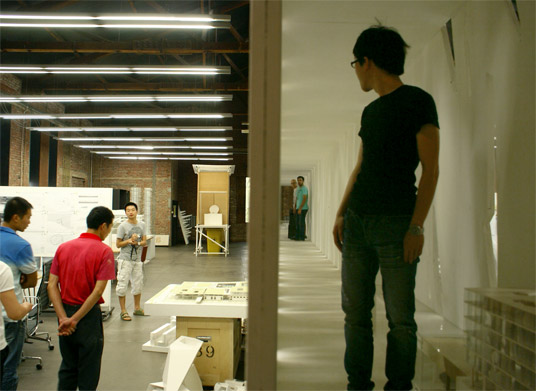
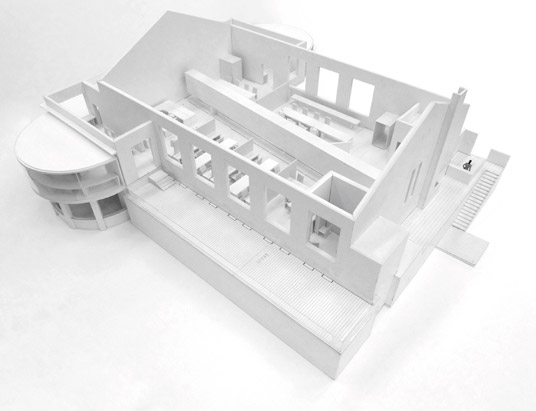
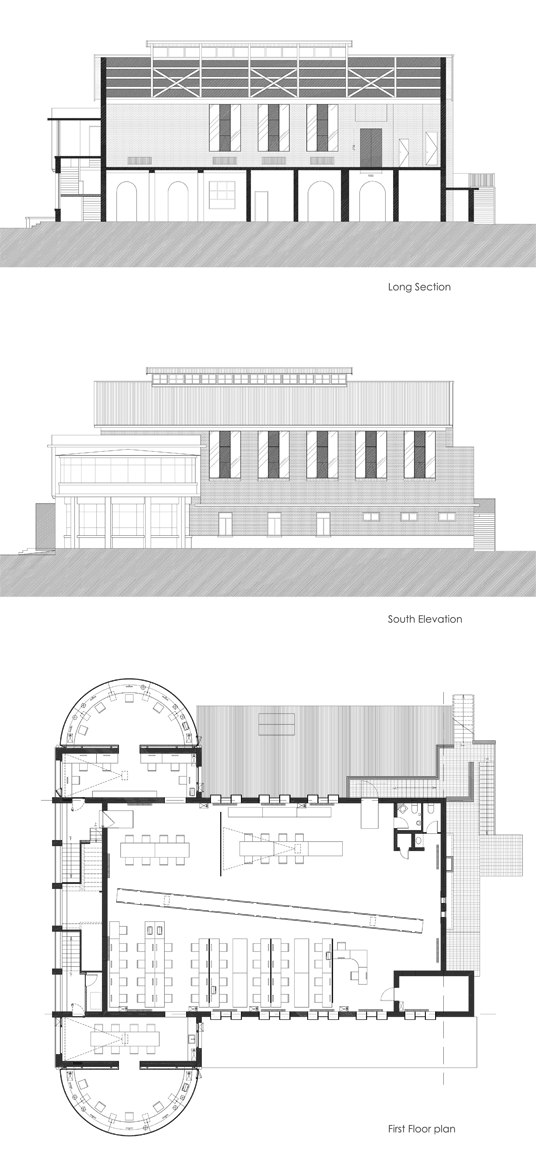
The project is the conversion of a rundown 1950’s Soviet time brick auditorium into standardarchitecture’s own design studio space. The site is in a factory compound adjacent to the campuses of Beijing University and Tsinghua University. Measured about 350 sqm in its size, the building’s function has been shifted from movie theatre, dining hall, classroom, warehouse to gymnasium. The conversion design tends to re-adept the building for the new function in a subtle way.
On the outside, the building’s structure and its surroundings were largely left untouched, while the design gave up the symmetrical old entrance of the building, instead, an exterior fire-escape stair was renovated into the new entrance of the design studio. Small wood-framed glass panels were replaced by whole pieces of glass mounted on the edge of black steel boxes. Window, a fundamental element of architecture, was used to send out the message that the building’s function has been shifted.
For the inside, the newly discovered 15-meter-span wood truss was deliberately exposed on a background of black steel ceiling. Here the former ventilation opening on the roof was converted into a long band of skylights. The layer of white and green wall plaster was removed to expose the brick texture that shows the true logic of the structure and the traces of doors and windows that were blocked out in the 50 years of functional changes.
Spatially, the design maintained the building’s “one big room” character, while a large mock-up made by plywood, is placed in the middle of the room. Slightly tilted on the plan and floating 1.2 meters above the ground, the mock-up could be viewed either as an object for exhibition, a partition, a room inside the room for rest, or an element that fundamentally changes the symmetry of the space.
“标准营造”工作室是由一座位于北大、清华之间中科院仪器厂的大院里的年久失修的老礼堂改建而成,这是一栋50年代苏联援建的二层红砖建筑,室内面积大约350平米,曾经被用作大礼堂、电影院、大食堂、仓库、语言学校的多功能大教室、和工会的室内羽毛球场。 改造以一种微妙的方式使建筑适应功能的再一次变迁。
在室外,改造完整地保持了建筑的原有气质和周边环境,但是并没有采用原有礼堂的主入口,而是将建筑背后的室外消防楼梯改造成了建筑的主要入口。 建筑原有的小方格组成的木窗被凸出墙面的钢板与玻璃构成的抽象的窗所代替。“窗”作为建筑的最基本元素之一,被用来对外传递建筑改造的信息。
在室内,屋顶原来用于通风的气楼被改造成采光高窗,改造过程中新发现的长达15米跨度的木屋架被暴露在钢板材质的室内顶棚背景下,室内的墙皮被彻底刮掉,红砖本身的质感和经过多次功能改变所带来的封堵门窗的痕迹被充分呈现出来。
空间上,改造保持了建筑 “一间大屋”的特色,利用一个斜向摆放的大尺度工作模型作为分隔工作区域和公共区域的视觉隔断,这个超长的漂浮于空中的模型既是一个展品、一个休闲空间,也是改变室内原有空间对称性的关键元素。