Dancing Triangles: New Public Space in a Residential Area in Shanghai
01 December 2007
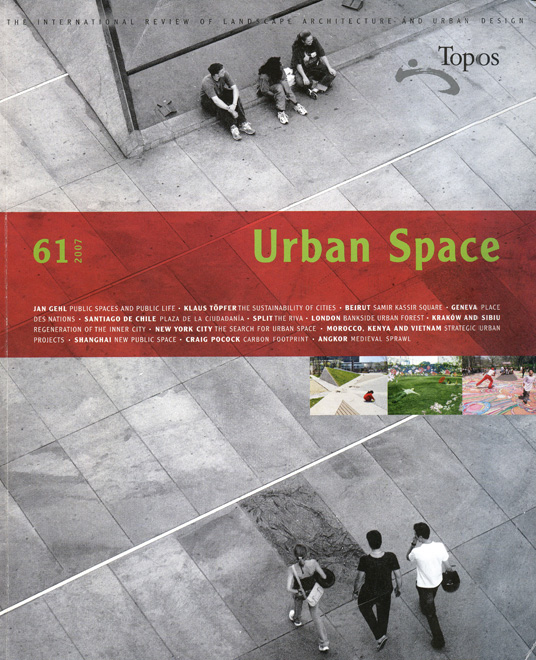
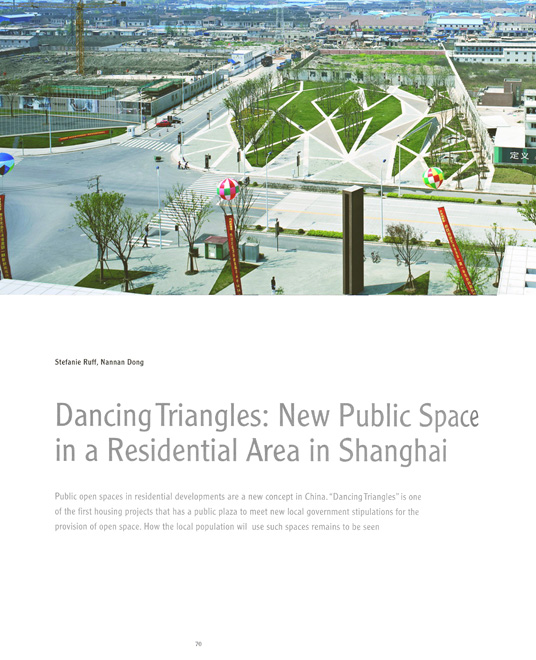
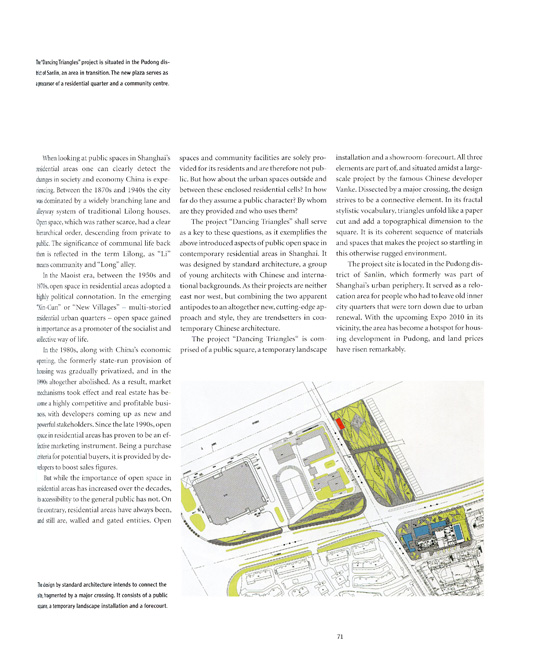
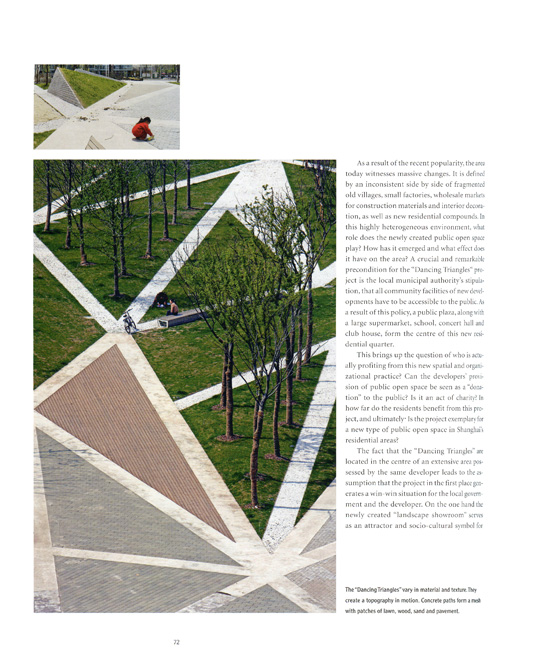
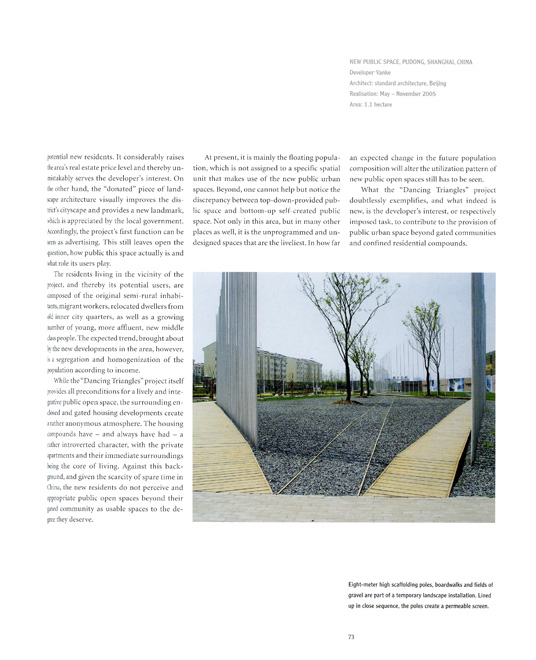
Stefanie Ruff,Nannan Dong
Public open spaces in residential developments are a new concept in China. "Dancing Triangles" is one of the first housing projects that has a public plaza to meet new local government stipulations for the provision of open space. How the local population will use such spaces remains to be seen.
When looking at public spaces in Shanghai's residential areas one can clearly detect the changes in society and economy China is experiencing. Between the 1870s and 1940s the city was dominated by a widely branching lane and alleyway system of traditional Lilong houses. Open space, which was rather scarce,had a clear hierarchical order, descending from private to public. The term Lilong, as "Li" means community and "Long" alley.
In the Maoist era, between the 1950s and 1970s, open space in residential areas adopted a highly political connotation. In the emerging "Xin-Cun", or "New Villages"-multi-storied residential urban quarters-open space gained in importance as a promoter of the socialist and collective way of life.
In the 1980s, along with China's economic opening, the formerly state-run provision of housing was gradually privatized, and in the 1990s altogether abolished. As a result, market mechanisms took effect and real estate has become a highly competitive and profitable business, with developers coming up as new and powerful stakeholders. Since the late 1990s, open space in residential areas has proven to be an effective marketing instrument. Being a purchase criteria for potential buyers, it is provided developers to boost sales figures.
But while importance of open space in residential areas has increased over the decades, its accessibility to the general public has not. On the contrary, residential areas have always been, and still are, walled and gated entities. Open spaces and community facilities are solely provided for its residential and are therefore not public. But how about the urban spaces outside and between these enclosed residential cells? In how far do they assume a public character? By whom are they provided and who uses them?
The project "Dancing Triangles" shall serve as a key to these questions, as it exemplifies the above introduced aspects of public open space in contemporary residential areas in Shanghai. It was designed by standard architecture, a group of young architects with Chinese and international backgrounds. As their projects are neither east nor west, but combining the two apparent antipodes to an altogether new, cutting-edge approach and style, they are trendsetters in contemporary Chinese architecture.
The project "Dancing Triangles" is comprised of a public square, a temporary landscape installation and a showroom-forecourt. All three elements are part of, and situated amidst a largescale project by the famous Chinese developer Vanke. Dissected by a major crossing, the design strives to be a connective element. In its fractal stylistic vocabulary, triangles unfold like a paper cut and add a topographical dimension to the square. It is its coherent sequence of materials and spaces that makes the project so startling in this otherwise rugged environment.
The project site is located in the Pudong district of Sanlin, which formerly was part of Shanghai's urban periphery. It served as a relocation area for people who had to leave old inner city quarters that were torn down due to urban renewal. With the upcoming Expo 2010 in its vicinity, the area has become a hotspot for housing development in Pudong, and land prices have risen remarkably.
As a result of the recent popularity, the area today witnesses massive changes. It is defined by an inconsistent side by side of fragmented old villages, small factories, wholesale markets for construction materials and interior decoration, as well as new residential compounds. In this highly heterogeneous environment, what role does the newly created public open space play? How has it emerged and what effect does it have on the area? A crucial and remarkable precondition for the "Dancing Triangles" project is the local municipal authority's stipulation, that all community facilities of new developments have to be accessible to the public. As a result of this policy, a public plaza, along with a large supermarket, school, concert hall and club house, form the centre of this new residential quarter.
This brings up the question of who is actually profiting from this new spatial and organizational practice? Can the developers' provision of public open space be seen as a "donation" to the public? Is it an act of charity? In how far do the residents benefit from this project, and ultimately: Is the project exemplary for a new type of public open space in Shanghai's residential areas?
The fact that the "Dancing Triangles" are located in the centre of an extensive area possessed by the same developer leads to the assumption that the project in the first place generates a win-win situation for the local government and the developer. On the one hand, the newly created “landscape showroom” serves as an attractor and socio-cultural symbol for potential new residents. It considerably raises the area's real estate price level and thereby unmistakably serves the developer's interest. On the other hand, the "donated" piece of landscape architecture visually improves the district's cityscape and provides a new landmark, which is appreciated by the local government. Accordingly, the project's first function can be seen as advertising. This still leaves open the question, how public this space actually is and what role its users play.
The residents living in the vicinity of the project, and thereby its potential users, are composed of the original semi-rural inhabitants, migrant workers, relocated dwellers from old inner city quarters, as well as a growing number of young, more affluent, new middle class people. The expected trend, brought about by the new developments in the area, however, is a segregation and homogenization of the population according to income.
While the "Dancing Triangles" project itself provides all preconditions for a lively and integrative public open space, the surrounding enclosed and gated housing development create a rather anonymous atmosphere. The housing compounds have-and always have had-a rather introverted character, with the private apartments and their immediate surroundings being the core of living. Against this background, and given the scarcity of spare time in China, the new residents do not perceive and appropriate public open spaces beyond their gated community as usable spaces to the degree they deserve.
At present, it is mainly the floating population, which is not assigned to a specific spatial unit that makes use of the new public urban spaces. Beyond, one cannot help but notice the discrepancy between top-down-provided public space and bottom-up self-created public space. Not only in this area, but in many other places as well, it is the unprogrammed and undesigned spaces that are the liveliest. In how far an expected change in the future population composition will alter the utilization pattern of new pubic open spaces still has to be seen.
What the "Dancing Triangles" project doubtlessly exemplifies, and what indeed is new, is the developer's interest, or respectively imposed task, to contribute to the provision of public urban space beyond gated communities and confined residential compounds.
The “Dancing Triangles” project is situated in the Pudong district of Sanlin, an area in transition. The new plaza serves as a precursor of a residential quarter and a community centre.
The design by standardarchitecture intends to connect the site, fragmented by a major crossing. It consists of a public square, a temporary landscape installation and a forecourt.
The “Dancing Triangles” vary in material and texture. They create a topography in motion. Concrete paths form a mesh with patches of lawn, wood, sand and pavement.
Eight-meter high scaffolding poles, boardwalks and fields of gravel are part of a temporary landscape installation. Lined up in close sequence, the poles create a permeable screen.
Name: NEW PUBLIC SPACE, PUDONG, SHANGHAI, CHINA
Developer: Vanke
Architect: standardarchitecture
Realisation: May-November 2005
Area: 1.1 hectare