Suzhou Vanke Courtyard Housing
23 September 2007
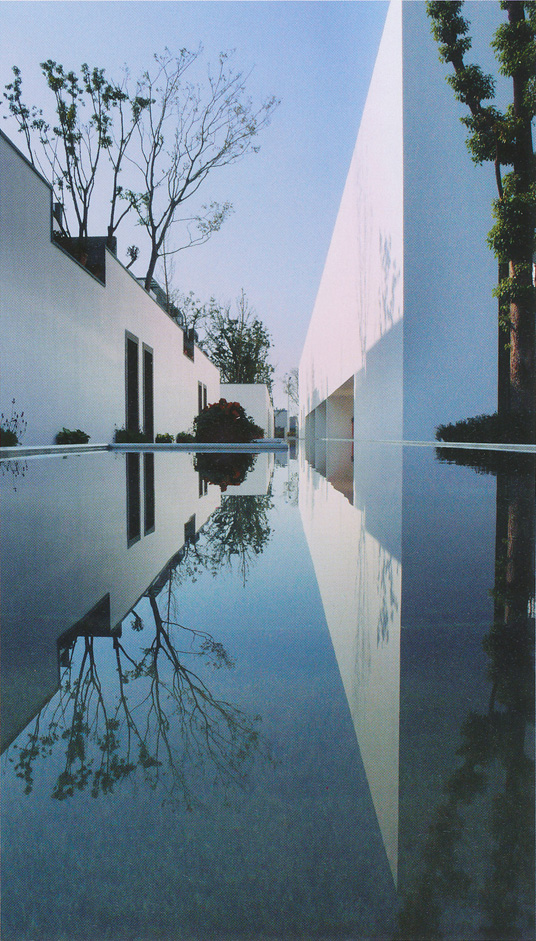
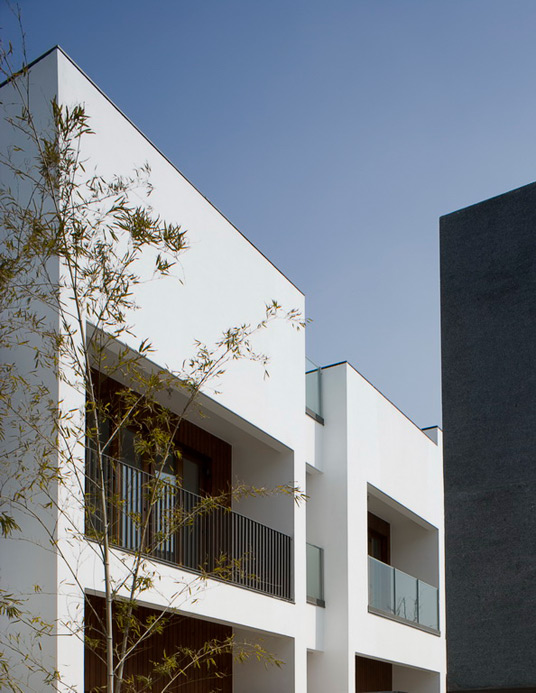
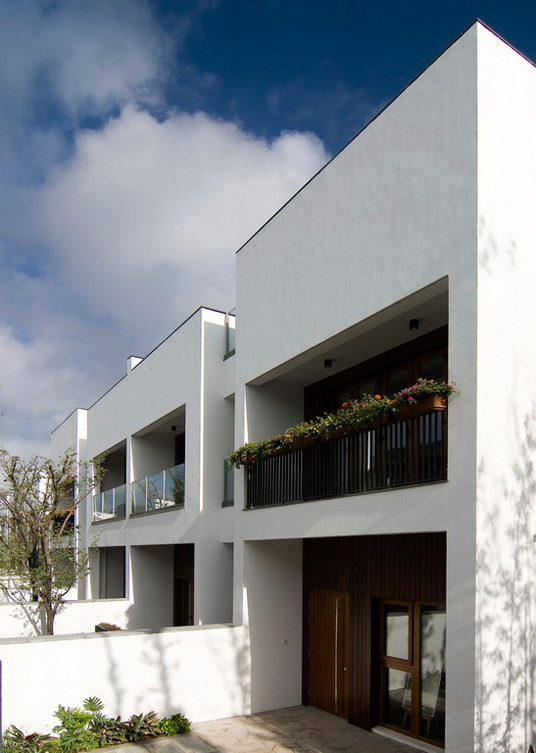
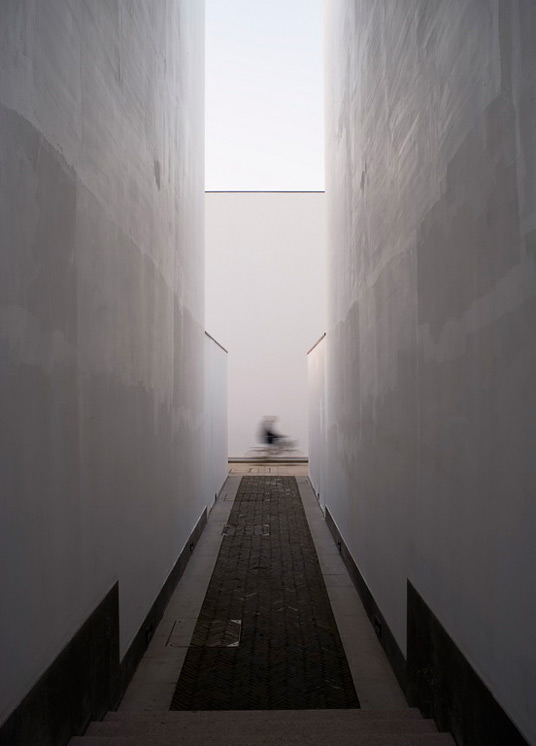
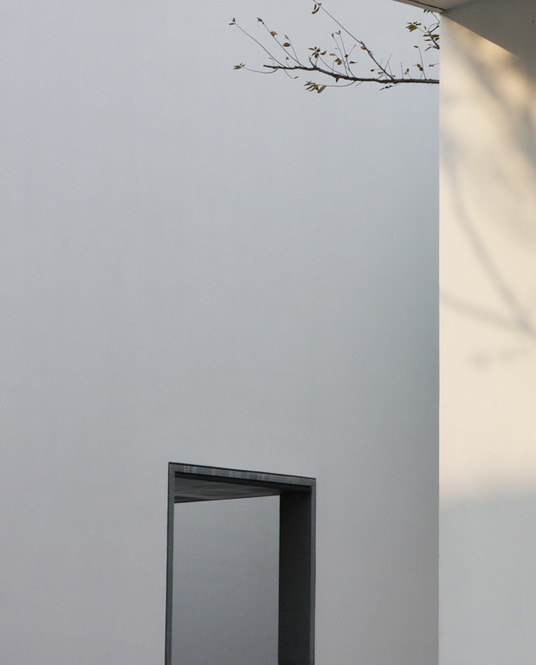
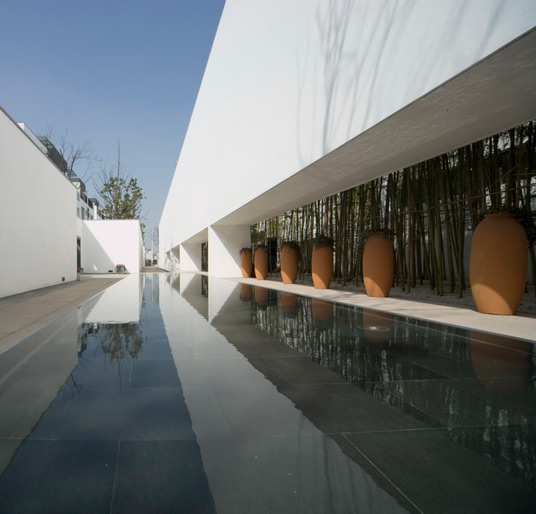
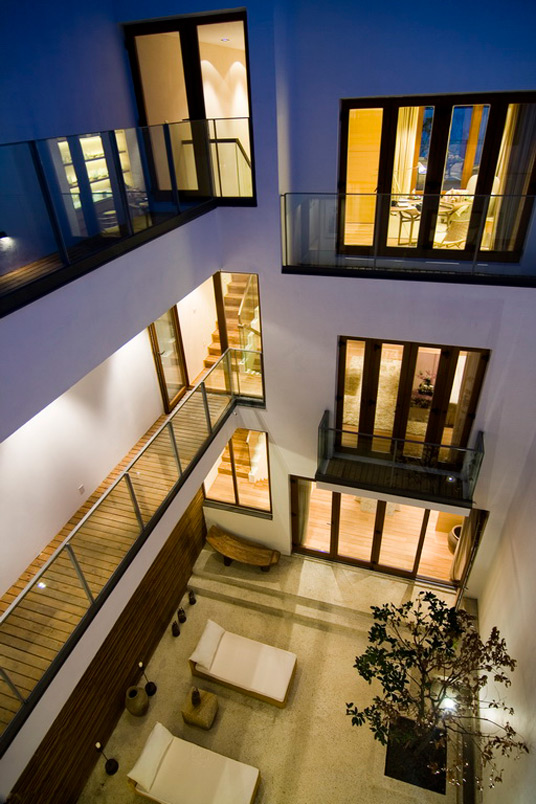
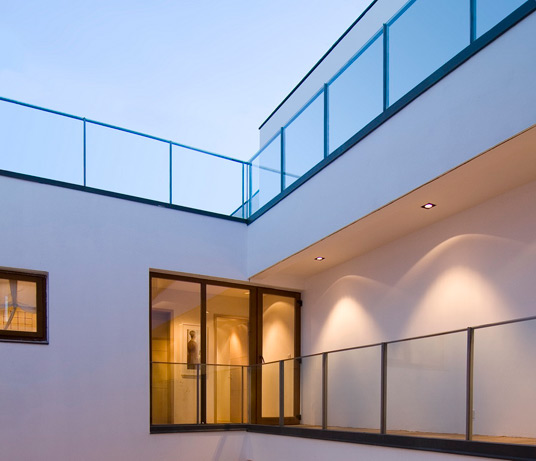
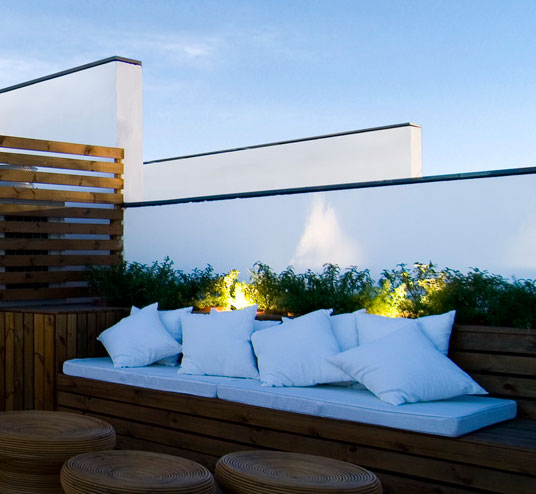
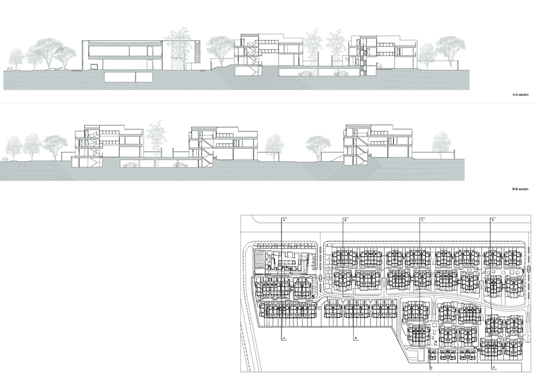
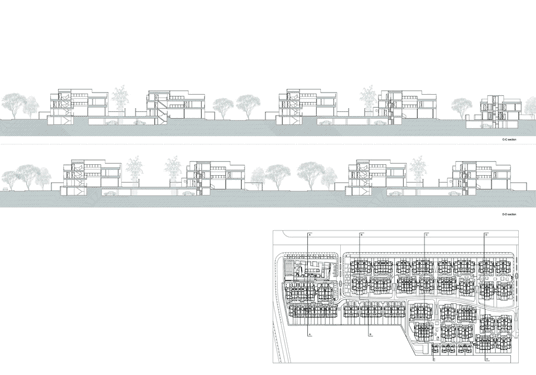

The project involves the interplay of courtyards over various levels arranged on a long narrow plan. People first encounter the high-walled entrance courtyard and continue through to the inner courtyard that operates as double-height living room. These main courtyards are complemented by a third courtyard placed behind the kitchen and a roof terrace located on top of the bedrooms. The thinness of the plan is counter-acted by the depth of the section, creating a layered courtyard environment with a variety of different spatial relationships and characteristics.