视角之下的“标准营造”
01 May 2006
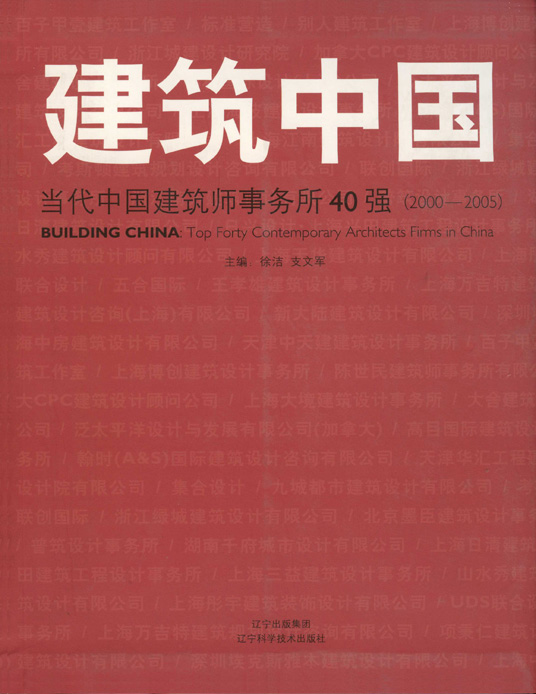
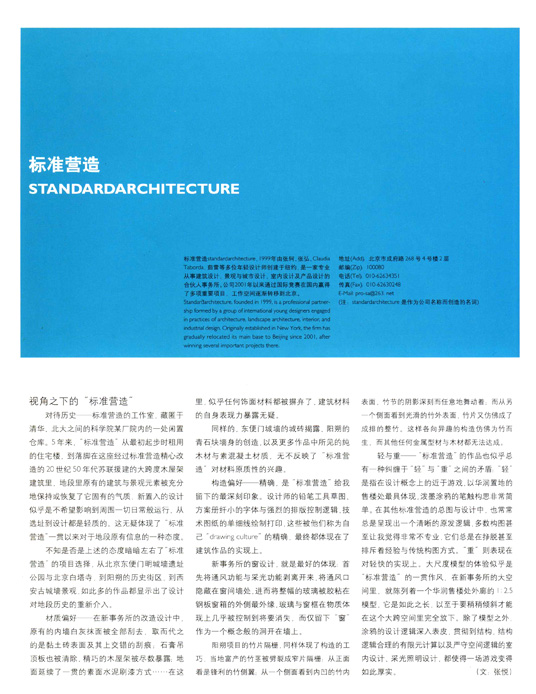
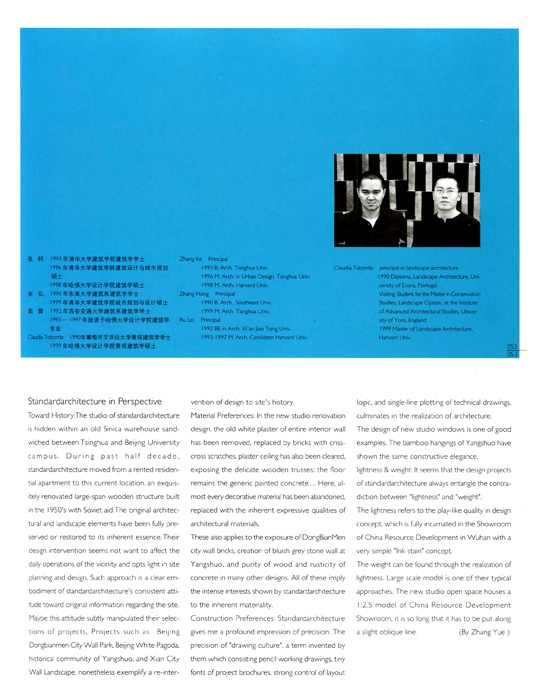


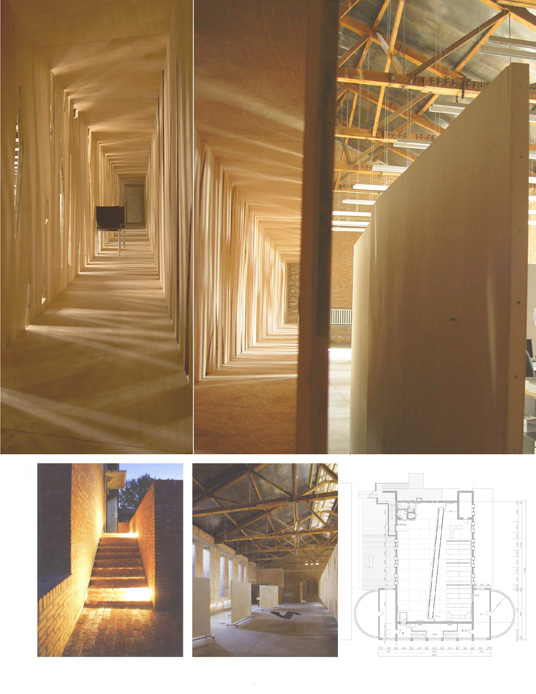

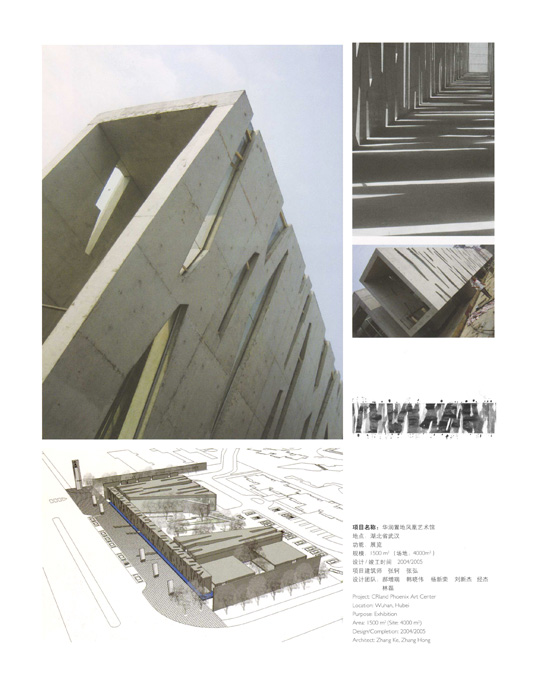
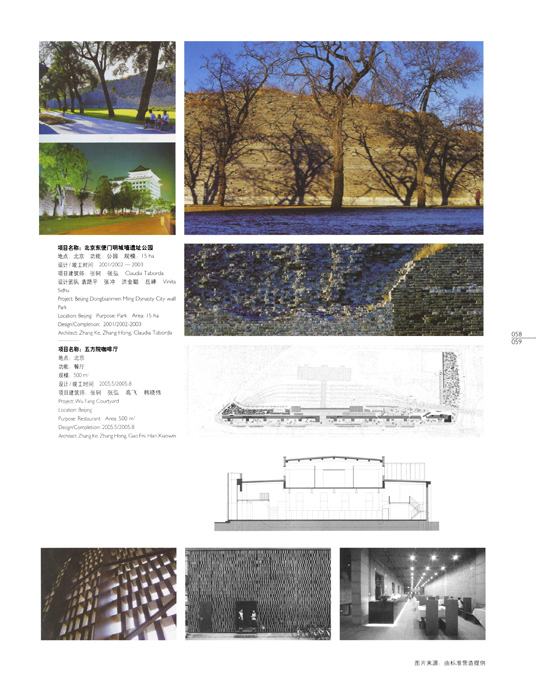
Standardarchitecture in perspective
Toward History: The studio of standardarchitecture is hidden within an old Sinica warehouse sandwiched between Tsinghua and Beijing University campus. During past half decade, standardarchitecture moved from a rented residential apartment to this current location, an exquisitely renovated large-span wooden structure built in the 1950’s with Soviet aid. The original architectural and landscape elements have been fully preserved or restored to its inherent essence. Their design intervention seems not want to affect the daily operations of the vicinity, and opts light in site planning and design. Such approach is a clear embodiment of standardarchitecture’s consistent attitude toward original information regarding the site. Maybe this attitude subtly manipulated their selections of projects, Projects such as Beijing Dongbianmen City Wall Park, Beijing White Pagoda, historical community of Yangshuo, and Xian City Wall Landscape, nonetheless exemplify a re-intervention of design to site’s history.
Material Preferences: In the new studio renovation design, the old white plaster of entire interior wall has been removed, replaced by bricks with criss-cross scratches, plaster ceiling has also been cleared, exposing the delicate wooden trusses; the floor remains the generic painted concrete….. Here, almost every decorative material has been abandoned, replaced with the inherent expressive qualities of architectural materials.
These also applies to the exposure of DongBianMen city wall bricks, creation of bluish grey stone wall at Yangshuo, and purity of wood and rusticity of concrete in many other designs. All of these imply the intense interests shown by standardarchitecture to the inherent materiality.
Construction Preferences: Standardarchitecture gives me a profound impression of precision. The precision of “drawing culture”, a term invented by them which consisting pencil working drawings, tiny fonts of project brochures, strong control of layout logic, and single-line plotting of technical drawings, culminates in the realization of architecture.
The design of new studio windows is one of good examples. The bamboo hangings of Yangshuo have shown the same constructive elegance.
lightness & weight: It seems that the design projects of standardarchitecture always entangle the contradiction between “lightness” and “weight”. The lightness refers to the play-like quality in design concept, which is fully incarnated in the Showroom of China Resource Development in Wuhan with a very simple “Ink-stain” concept. The weight can be found through the realization of lightness. Large scale model is one of their typical approaches. The new studio open space houses a 1:2.5 model of China Resource Development Showroom, it is so long that it has to be put along a slight oblique line.
Project: Storefronts in Yangshuo
Location: Yangshuo, Guilin
Area: 6254 m²(Site Area: 2366 m²)
Purpose: Commercial
Design / Completion: 2003-2004 / 2004.1-2005.5
Architect: Zhang Hong, Zhang Ke, Claudia Taborda
Architects Team: Gai Xudong, Du Xiaomin, Yang Ying, Qi Honghai, Han Xiaowei, Hao Zengrui, Qing Ying, Liang Hua, Wang Wenxiang, Liu Xinjie
Yangshuo Storefronts elaborates contemporaniety with a local scope. It utilizes local materials and construction methods, with an organic response to surrounding urban fabric and landscape features.
Project: SA Workshop
Location: Academy of Science Factory Compound, Beijing
Purpose: Office
Area: 340 m²(Site Area: 500 m²)
Design / Completion: 2004 / 2004
Architect: Zhang Ke, Zhang Hong
The standardarchitecture new studio space is an adaptation of the old factory building with minimum intervention. The building’s original materials and constructions have been revealed to resurrect its inherent atmosphere, where new architectural elements imply a functional shift.
Project: CRLand Phoenix Art Center
Location: Wuhan, Hubei
Purpose: Exhibition
Area: 1500 m²(Site Area: 4000 m²)
Design / Completion: 2004 / 2005
Architect: Zhang Ke, Zhang Hong
Project: Beijing Dongbianmen Ming Dynasty City wall Park
Location: Beijing
Purpose: Park
Area: 15 ha
Design / Completion: 2001 / 2002-2003
Architect: Zhang Ke, Zhang Hong, Claudia Taborda
Project: Wu Fang Courtyard
Location: Beijing
Purpose: Restaurant
Area: 500 m²
Design / Completion: 2005.5 / 2005.8
Architect: Zhang Ke, Zhang Hong, Gao Fei, Han Xiaowei
视角之下的“标准营造”
张悦 Zhang Yue
对待历史――标准营造的工作室,藏匿于清华、北大之间的科学院某厂院内的一处闲置仓库。5年来,“标准营造”从最初起步时租用的住宅楼,到落脚在这座经过标准营造精心改造的50年代苏联援建的大跨度木屋架建筑里,地段里原有的建筑与景观元素被充分地保持或恢复了它固有的气质,新置入的设计似乎是不希望影响到周围一切日常般运行,从选址到设计都是轻质的。这无疑体现了“标准营造”一贯以来对于地段原有信息的一种态度。
不知是否是上述的态度暗暗左右了“标准营造”的项目选择,从北京东便门明城墙遗址公园与北京白塔寺、到阳朔的历史街区、到西安古城墙景观,如此多的作品都显示出了设计对地段历史的重新介入。
材质偏好――在新事务所的改造设计中,原有的内墙白灰抹面被全部刮去,取而代之的是粘土砖表面及其上交错的刮痕;石膏吊顶板也被清除,精巧的木屋架被尽数暴露;地面延续了一贯的素面水泥刷漆方式……在这里,似乎任何饰面材料都被摒弃了,建筑材料的自身表现力暴露无疑。
同样的,东便门城墙的城砖揭露、阳朔的青石块墙身的创造、以及更多作品中所见的纯木材与素混凝土材质,无不反映了“标准营造”对材料原质性的兴趣。
构造偏好――精确,是“标准营造”给我留下的最深刻映象。设计师的铅笔工具草图、方案册纤小的字体与强烈的排版控制逻辑,技术图纸的单细线绘制打印,这些被他们称为自己“drawing culture”的精确,最终都体现在了建筑作品的实现上。
新事务所的窗设计,就是最好的体现:首先将通风功能与采光功能剥离开来,将通风口隐藏在窗间墙处,进而将整幅的玻璃被胶粘在钢板窗箱的外侧最外缘,玻璃与窗框在物质体现上几乎被控制到将要消失,而仅留下“窗”作为一个概念般地洞开在墙上。
阳朔项目的竹片隔栅,同样体现了构造的工巧,当地富产的竹茎被劈裂成窄片隔栅:从正面看是锋利的竹侧翼;从一个侧面看到内凹的竹内表面,竹节的阴影深刻而任意的舞动着;而从另一个侧面看到光滑的竹外表面,竹片又仿佛成了成排的整竹。这样各向异趣的构造仿佛为竹而生,而其他任何金属型材与木材都无法达成。
轻与重――“标准营造”的作品也似乎总有一种纠缠于“轻”与“重”之间的矛盾:“轻”是指在设计概念上的近于游戏,以华润置地的售楼处最具体现,泼墨涂鸦的笔触构思非常简单。在其他标准营造的总图与设计中,也常常总是呈现出一个清晰的原发逻辑,多数构图甚至让我觉得非常不专业,它们总是在挣脱甚至排斥着经验与传统构图方式。“重”则表现在对轻快的实现上。大尺度模型的体验似乎是“标准营造”的一贯作风,在新事务所的大空间里,就陈列着一个华润售楼处外廊的1:2.5模型,它是如此之长,以至于要稍稍倾斜才能在这个大跨空间里完全放下。除了模型之外,涂鸦的设计逻辑深入表皮,贯彻到结构,使结构逻辑合理的有限元计算以及严守空间逻辑的室内设计、采光照明设计,都使得一场游戏变得如此厚实。
项目名称:阳朔店面
地点:桂林阳朔镇中心
规模:6254 m²(场地:2366 m²)
功能:商业
设计 / 竣工时间:2003-2004 / 2004.1-2005.5
项目建筑师:张弘、张轲、Claudia Taborda
设计团队:盖旭东、杜霄敏、杨颖、齐洪海、韩晓伟、郝增瑞、秦颖、梁华、王文祥、刘新杰
作品简介
阳朔店面在本地层面实验了建筑的“同代性”。建筑使用了当地的材料与建造技艺,对邻近的城市肌理与景观元素作出有机会的诠释。
项目名称:标准营造工作室
地点:北京中国科学院仪器厂院内
功能:办公 规模:340 m²(场地:500 m²)
设计 / 竣工时间:2004 / 2004
项目建筑师:张轲、张弘
设计团队:高飞、郝增瑞、韩晓伟、杨欣荣、刘新杰、李琳娜、李明芳
作品简介
标准营造新工作室代表了旧厂房改造的极小介入。房屋原有的材料与构造被揭示出来以恢复其固有的空间氛围,而新的建筑元素则反映了功能的转换。
项目名称:华润置地凤凰艺术馆
地点:湖北省武汉
功能:展览
规模:1500 m²(场地:4000 m²)
设计 / 竣工时间:2004 / 2005
项目建筑师:张轲、张弘
设计团队:郝增瑞、韩晓伟、杨欣荣、刘新杰、经杰、林磊
项目名称:北京东便门明城墙遗址公园
地点:北京
功能:公园
规模:15 ha
设计 / 竣工时间:2001 / 2002-2003
项目建筑师:张轲、张弘、Claudia Taborda
设计团队:袁路平、张冲、洪金聪、岳峰、Vinita Sidhu
项目名称:五方院咖啡厅
地点:北京
功能:餐厅
规模:500 m²
设计 / 竣工时间:2005.5 / 2005.8
项目建筑师:张轲、张弘、高飞、韩晓伟