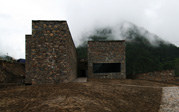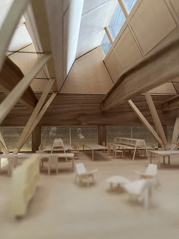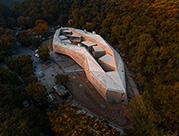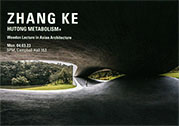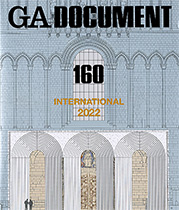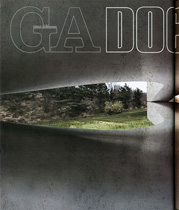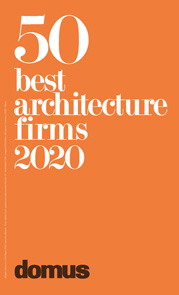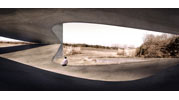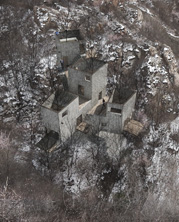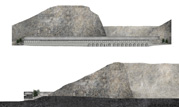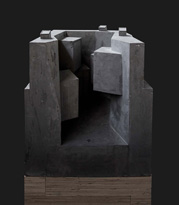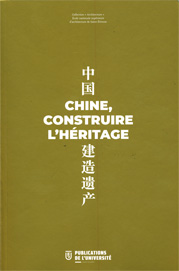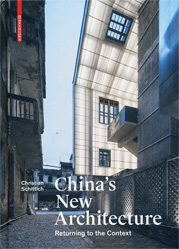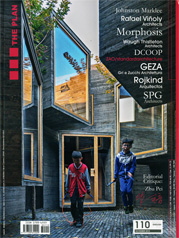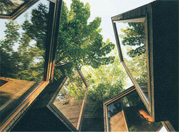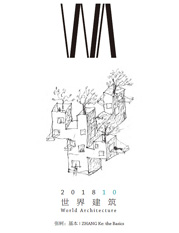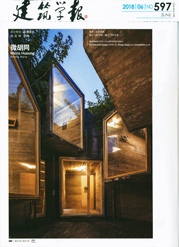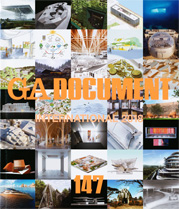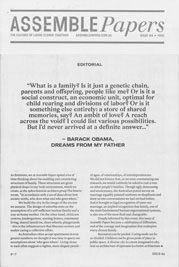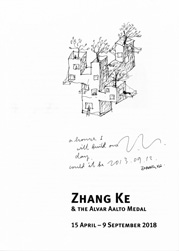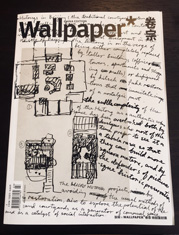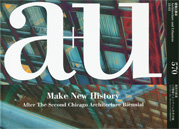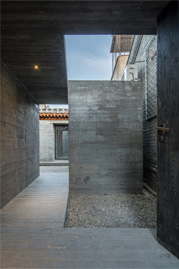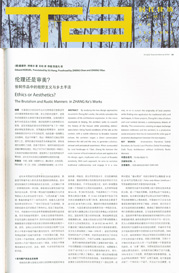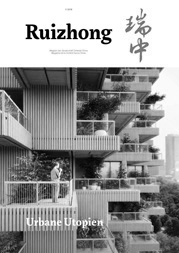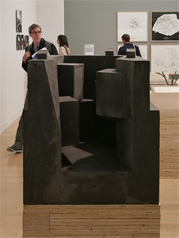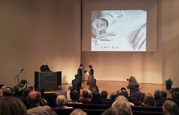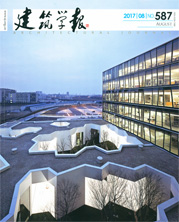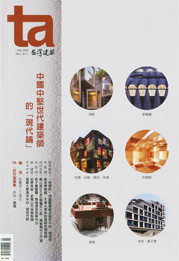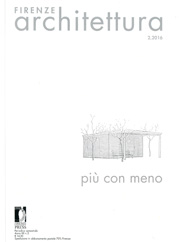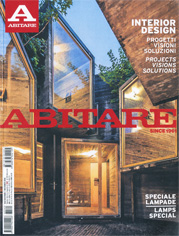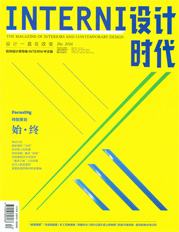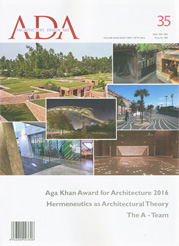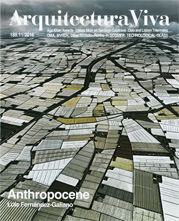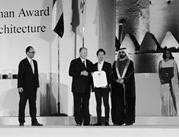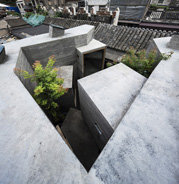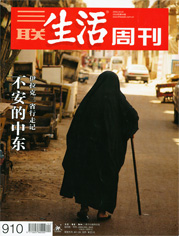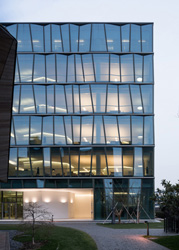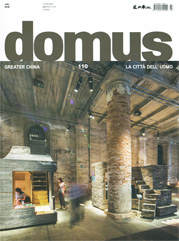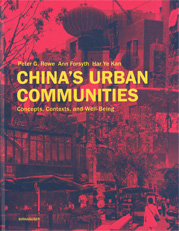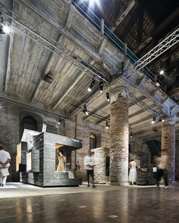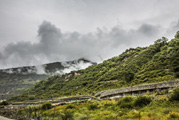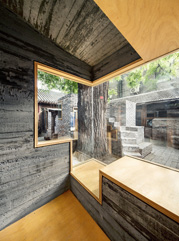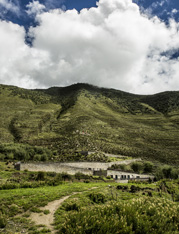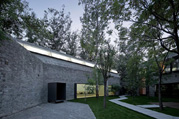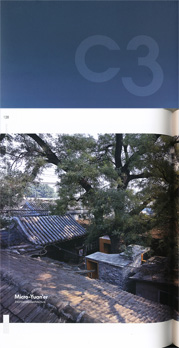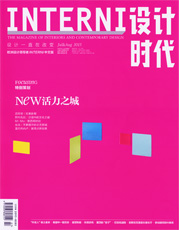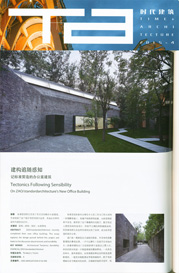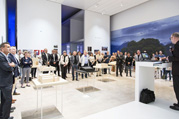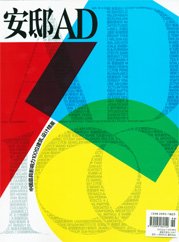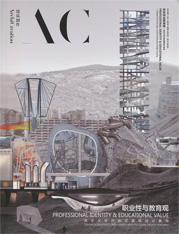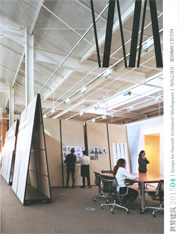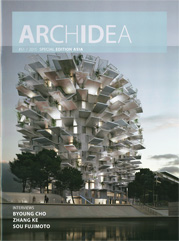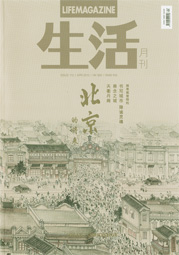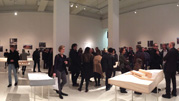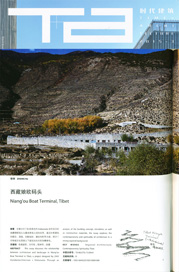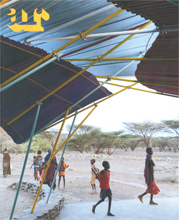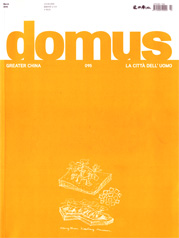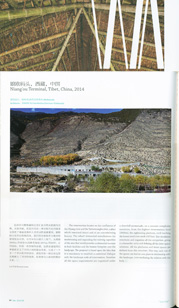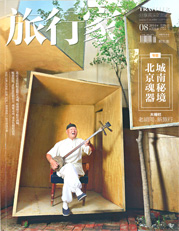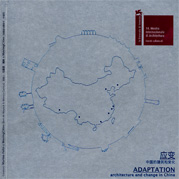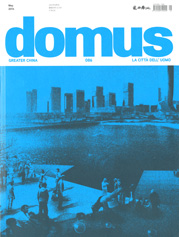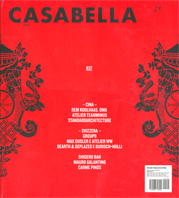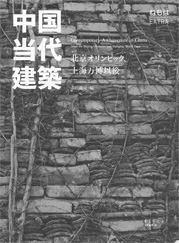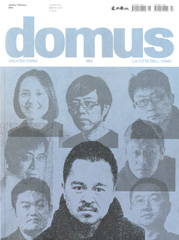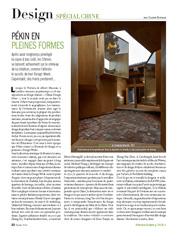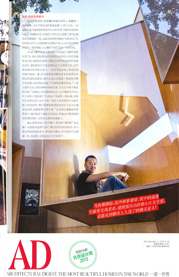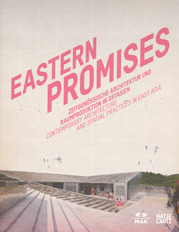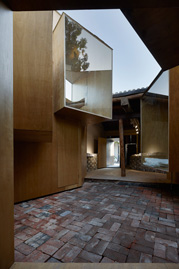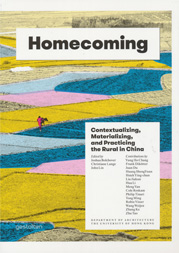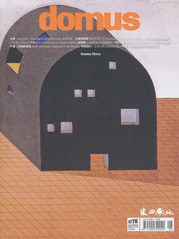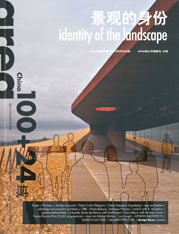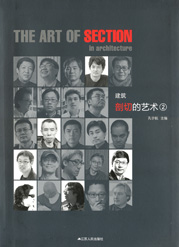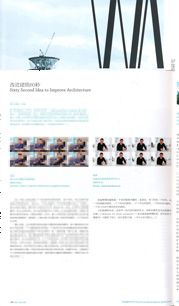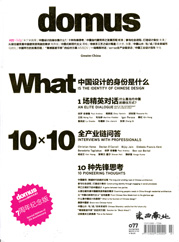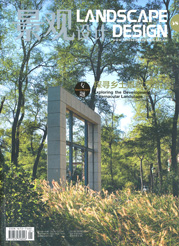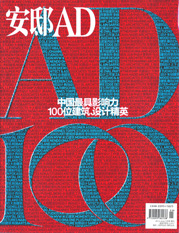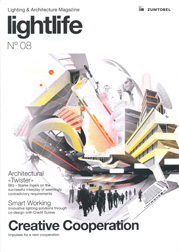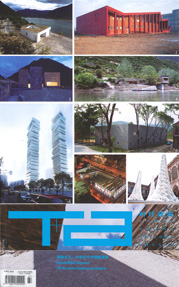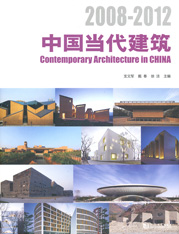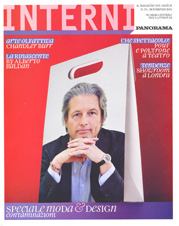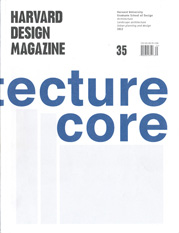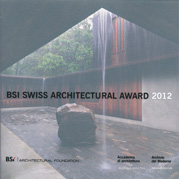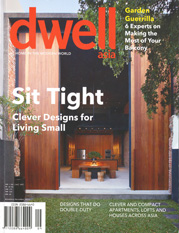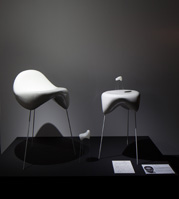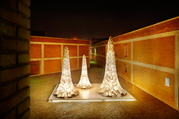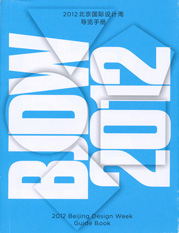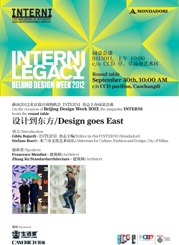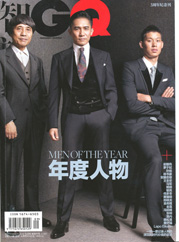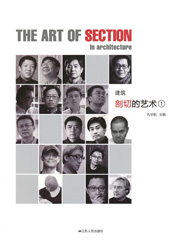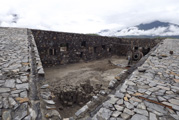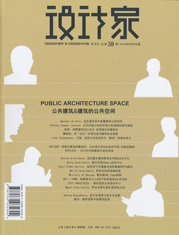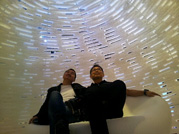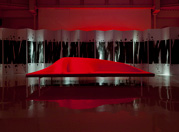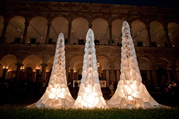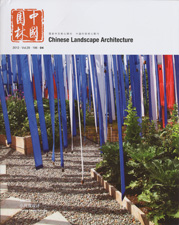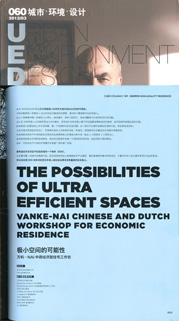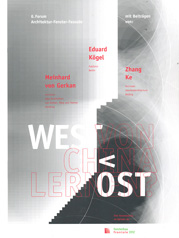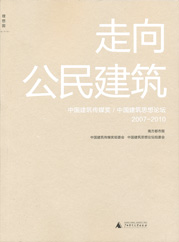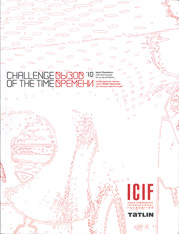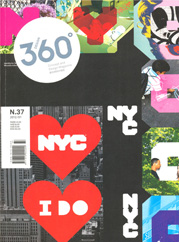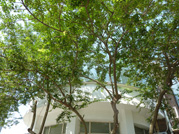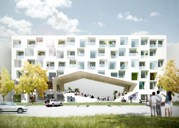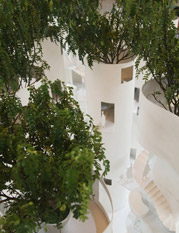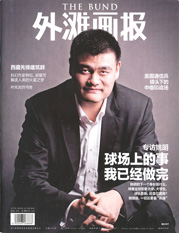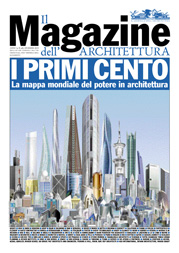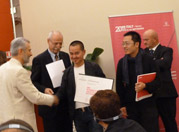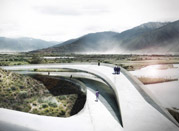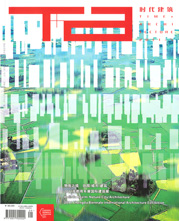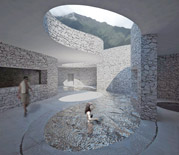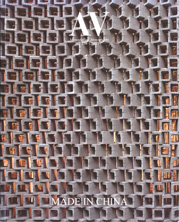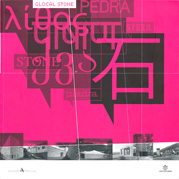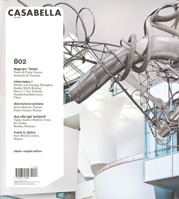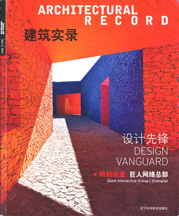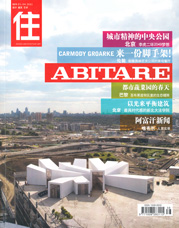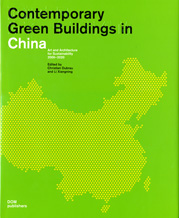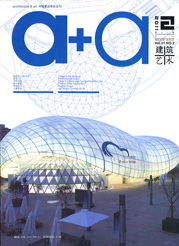10 October 2023
Founded by Zhang Ke in 2001, ZAO/standardarchitecture is a leading new generation design firm engaged in practices of planning, architecture, landscape, and product design. Based on a wide range of realized buildings and landscapes in the past ten years, the studio has emerged as one of the most critical and innovative protagonists among the new generation of Chinese architects.
ZAO/standardarchitecture 标准营造,中国目前最优秀的设计团队之一,2001年由张轲创建,其实践超越了传统的设计职业划分,涵盖了城市规划、建筑设计、景观设计、室内设计及产品设计等各种专业。标准营造在一系列重要文化项目的基础上,发展了在历史文化地段中进行景观与建筑创作的特长和兴趣。
10 October 2023
ZAO 标准营造
No.2 Huangsi Street Dongcheng District Beijing China Postcode: 100011
Tel: 86-10-62634351
publication inquiry: me@z-a-o.cn
project inquiry: p@z-a-o.cn
job application: hr@z-a-o.cn
No.2 Huangsi Street Dongcheng District Beijing China Postcode: 100011
Tel: 86-10-62634351
publication inquiry: me@z-a-o.cn
project inquiry: p@z-a-o.cn
job application: hr@z-a-o.cn
ZAO 标准营造
北京市东城区黄寺大街2号院
邮编:100011
传真:010-62630248
电话:010-62634351
出版联系:me@z-a-o.cn
项目联系:p@z-a-o.cn
招聘信箱:hr@z-a-o.cn
北京市东城区黄寺大街2号院
邮编:100011
传真:010-62630248
电话:010-62634351
出版联系:me@z-a-o.cn
项目联系:p@z-a-o.cn
招聘信箱:hr@z-a-o.cn
10 October 2023
We are hiring:
Intern, Architect, Project Architect;Experienced Product Designer and Interior Designer;
Architect;Project Architect;
Intern, Architect, Project Architect;Experienced Product Designer and Interior Designer;
Architect;Project Architect;
标准营造正在招聘:
建筑实习生, 建筑师,项目建筑师,有经验的室内和产品设计师;
建筑实习生, 建筑师,项目建筑师,有经验的室内和产品设计师;
17 April 2024
AEDES invited ZAO to exhibit the Camerich Workshop Space in Beijing for the ‘Wood’s Up!’ exhibition in Berlin. The exhibition is open to the public from April 6 to May 22, 2024.
03 April 2024
The Workshop Space, located on the Camerich Design Campus that ZAO transformed from a former industrial district in the southeast of Beijing into a Design School Campus, is a timber structure intervention committed to adaptive reuse.
26 February 2024
Zhang Ke/ ZAO presents co-living in Dangerous Liaisons section of the 18th International Architecture Exhibition of the La Biennale di Venezia in Arsenale. The exhibition was selected by the curator, Lesley Lokko, as part of The Laboratory of the Future. It is the second time Zhang Ke/ ZAO participates in the core exhibition in Arsenale, following Reporting from the Front, which was curated by Alejandro Aravena in 2016.
张轲和标准营造于2023年第18届威尼斯建筑双年展军械库主场馆呈现题为“共同生活”的展览。这也是继2016年由亚历杭德罗·阿拉维纳策展的第15届威尼斯建筑双年展之后,张轲和标准营造再一次进入威尼斯建筑双年展的军械库主展区。
08 October 2023
The city of Rizhao is located on the sunny coast of the Yellow Sea in the Province of Shandong. The Art Centre provides a cultural centre for the local community as part of a new public infrastructure in a resort with other public buildings and residential districts.
日照社区艺术中心位于日照市白鹭湾小镇,建成后将为当地社区提供一个文化场所,作为白鹭湾度假村住宅区的新公共基础设施的一部分。
08 October 2023
锐驰公司委托标准营造将北京通州郊区的一个前工业区改造成一个新园区。园区以开放的自然景观为中心,将场地上原有的建筑物进行重新梳理和改造,赋予了办公区、生产区、生活区等多样化的新职能。
08 October 2023
西南联大先锋书店位于云南省红河哈尼族彝族自治州蒙自市南湖公园内,是“标准营造”在云南落地的第一个建筑。蒙自位于昆明东南方,是云南最早开埠的海关城市,曾在抗日战争期间为西南联大文法学院提供庇护,其校舍旧址与先锋书店隔湖相望。书店原址是个2006年建成、已废弃的酒馆,几栋钢混结构的法式建筑向湖水挑出一片平台,背后的钟楼为公园地标。
08 October 2023
The museum dedicated to the painter Xiao Feng is situated at the foot of the Daci Mountain, a few kilometres to the south of the renowned West Lake in Hangzhou.
这座展示画家肖峰作品的艺术馆位于著名的西湖以南数公里处,在杭州大慈山脚下。建筑的平面从一座中心园林出发,以强烈的内向性体现出中国传统文人园林的关键特征。
01 July 2022
The elongated amphitheatre is located near Chengde, the former summer residence of the Qing Emperor situated 130 km northeast of Beijing.
細長く伸びる円形劇場は、清朝皇帝の元避暑地に近接し、北京から北東方向に130 kmの位置にある。ビルディングタイプに関しては中国史からの参照は一切なく、 古代ギリシンャの様式を景観に溶け込ませるよう設定した。
10 June 2020
The aim of the Rizhao Community Art Center is to bring art to the local community and provide public space for the area. The project is located in a resort in Rizhao, a city by the coastline of the Yellow Sea in the Shandong province. The project is part of a masterplan for a development project, which includes several public buildings and housing projects.
日照コミュニティア一トセンタ一は,現地のコミュニティにア一トをもたらし,地域に公共空間を提供するという目的に基づいている。この計画は山東省の黄海沿岸の都市,日照市にあるリゾ一トの一角に位置し,複数の公共建築や住宅計画をはじめとする開発計画マスタ一プラ >の一部として扱われている。
01 March 2020
Zhang Ke (Pechino, 1970) è parte di quella nuova generazione di architetti cinesi che ha trascorso un periodo di formazione e/o di lavoro all’estero – nel suo caso per la laurea magistrale alla Harvard GSD e tre anni di pratica tra Boston e New York – e che lega un interesse per tradizioni costruttive locali ad approcci occidentali alla progettazione. Come molte delle nuove pratiche in Cina, il suo lavoro guarda a scale molto diverse: i progetti sono attenti alle micro-dinamiche dei luoghi e alla vita quotidiana delle persone che li abitano, ma ambiscono anche a rivoluzionare le modalità con cui si concepisce la rigenerazione urbana in Cina.
07 August 2019
Xizhi Art village is a regeneration project aiming to rejuvenate the old derelict village in decay, by establishing an art village that combines art and design with the local natural and cultural environment. Xizhi village is located in Beijing municipality, Miyun district, northeast of Beijing, originating from the Ming dynasty.
06 August 2019
The new Guangxi Longji Primary School is conceived as a “house” designed for students and teachers, where a series of intimate spaces open to a breathtaking landscape of terraced rice fields. The new building grows out from the existing school and then into the earth, reshaping the site topography as well as embedding itself as part of the slope.
新广西龙脊小学是一个为学生和老师设计的“家”。一连串的亲密空间从原有的木校舍里生长出来,沿坡入土而下,最后面对山谷梯田敞开。下沉的新校舍不但紧紧地嵌入山势,也同时体现了对旧校舍的尊重。
01 July 2019
Ce projet est une experimentation visant à explorer les possibilités de créer des logements sociaux de petite taille dans les limites des espaces disponibles. Ce projet de 30㎡ , appelé micro-hutong, offre une alternative, à la préservation et à la valorisation des maisons à cours traditionnelles, siheyuan, dont le problème le plus prégnant est le depart de ses occupants à la recherché de logements aux standards du «confort moderne ».
01 June 2019
The new studio of ZAO/standardarchitecture is undoubtedly one of the most beautiful architecture offices in Beijing. It is located in the north of the city on the site of a former warehouse, of which only the plastered, closed street facade remains. For the new walls around the courtyard the architects decided to use fired clay bricks typical for northern China. These bricks exhibit slightly varied gray tones, which create a shimmering effect, and quickly develop a sensually rough surface when exposed to the weather.
01 November 2018
Zhang Ke began his architectural practice in Tibet:the abstract simplicity and bright colors of Tibetan architecture have had a profound impact on his architectural approach. His series of projects in Tibet adopts contemporary local masonry and a geometric-inspired appearance to make the buildings seem like land art, deeply embedded in Tibet's unique landscape.
01 November 2018
"Bauhaus" was never a word with special meaning for me, until I went to study at the Graduate School of Design at Harvard in 1996. The school was considered to be the American reincarnation of the Bauhaus, because Walter Gropius himself taught therefrom 1938to 1952. It was at GSD that I encountered the Bauhaus legacy and began thinking about Gropius and Mies van der Rohe.
01 October 2018
3000年もの歴史をもつ中国の首都、北京。市の中心部の故宮(紫禁城)、天安門広場の周辺には「胡同(フ-トン)」とよばれる細い路地と伝統的な様式の住宅がいまも残っている。
01 October 2018
The historical building culture still shapes China's popular national identity today. There is no brochure or advertising material without curved roofs or pagodas. An additional narrative has been added in recent years: the generic skyscraper city, which provides a background for the curved roofs and historical variety of forms without any local reference. However, the city of the people has lost its simple identity-creating frame of reference from the living environment. Not only functionally one-dimensional city quarters, but also aesthetically impoverished concepts complicate identification and thus the sense of responsibility for the neighbourhood. But what does a contemporary environment look like that is accepted and cared for by the population?
今天,历史建筑的文化仍在塑造着中国的流行民族特征。无论哪个手册或宣传材料都有大屋顶或宝塔。近年来又出现了另一种叙事:千篇一律的摩天楼城市为大屋顶和丰富的历史形式提供了背景,却毫无地方特色。人们的城市失去了从生活环境中建立认同的简单观念。不仅是功能单一的城市住区,还有审美贫瘠的概念,都使建立认同的过程和对住区的责任感复杂化。但会被大众接受和关心的当代环境应是怎样的?
01 June 2018
The museum for the work of the painter Xiao Feng is located a few kilometres to the south of the famous West Lake, at the foot of Daci Mountain in Hangzhou. The plan of the building is based on the idea of a central garden, with a strong sense of inwardness reflecting a character that is key to traditional Chinese intellectual gardens. The layout naturally follows the site boundary and forms a linear circulation route through the exhibition spaces. Alongside the winding gallery spaces on the outside edge, a series of projecting rectangular rooms face inwards to provide views of the garden and, in some cases, also views towards the mountains at the back. The roof of the building was designed to generate a sense of layering and movement in the landscape. The organic volume rises gradually at the front to form an entryway to the garden, where the main entrance of the building is hidden behind trees and bamboo groves. Thus the museum becomes a part of the landscape and enhances the feeling of being in nature.
画家シャオ・フェソの作品のためのこの美術館は,有名な西湖から南に向かって数キロ,杭州大慈山の麓に位置している。建物の平面は中央庭園のアイディアにもとづいており,伝統的な中国の知性的な庭園にとって鍵となる性質を反映した,強い内面性の感覚を带びている。
01 June 2018
Walking down a Beijing hutong (‘narrow street’) can feel like you’ve stumbled into a big, slightly chaotic, family home. There are always people hanging around, street furniture arranged for conversations, washing hanging out to dry, bikes scattered about.
14 April 2018
ZHANG KE & THE ALVAR AALTO MEDAL exhibition at Maison Louis Carré, France
On the occasion of the exhibition Alvar Aalto, architecte et designer at the Cité de l’architecture et du patrimoine in Paris (9 March-1 July 2018), Maison Louis Carré organizes an exhibition focusing on the Alvar Aalto Medal and its newest laureate, the Chinese architect Zhang Ke.
On the occasion of the exhibition Alvar Aalto, architecte et designer at the Cité de l’architecture et du patrimoine in Paris (9 March-1 July 2018), Maison Louis Carré organizes an exhibition focusing on the Alvar Aalto Medal and its newest laureate, the Chinese architect Zhang Ke.
“张轲与阿尔瓦•阿尔托奖”展览于法国卡雷住宅
08 March 2018
Located in Linzhi county, Tibet, where Niyang River and Yaluzangbu River merge, the Niang'ou Terminal sits above a gently sloped bay, with old willows bowing over sand deltas. The bay then gradually turns into a steeper hill. Behind, layers of soft, nameless mountains.
二ャン川とヤルツァンポ川が合流するチベット、二ンティ郡の二ャンゴウ·ボート·ターミナルは、柳の古木が三角州に張りだす緩やかに傾斜した入江の上に位置している。入江は次第に急傾斜の丘となり、その背後には柔ちかな名もない山々が連なっている。
06 March 2018
This project further explores a sustainable renewal strategy for the urban fabric in the Baitasi historical area in an extremely subtle way. It aims to transform a 150 sqm courtyard in a shared space for two households with the insertion of a prefabricated service core in the 80 sqm main apartment and an 8 sqm “Mini House” underneath the pitched roof.
共生院是标准营造继微胡同,微杂院之后,对北京旧城四合院有机更新改造新模式的进一步探索实践。目的是探索在传统胡同格局中公共与私人共同生活的可能性,并实验在局限空间中满足全部基础设施需求,创造胡同小尺度舒适生活。
01 February 2018
Ethics or Aesthetics?
The Brutalism and Rustic Manners in ZHANG Ke’s Works
Eduard KOEGEL, Translated by SU Hang, Proofread by ZHENG Chao and ZHANG Yifan
ABSTRACT By studying the two design approaches recurred in Zhang Ke’s works, the article considers the dynamics of his architectural expression. In the micro courtyards in Beijing, the architect seeks to unearth the history of the houses while provoking visitors’ speculation. Using found conditions of the site as the context, with a subtle reference to Brutalist material culture, the architect stages a direct conversation between the old and the new, to generate a distinct, sensual and perceptual experience. When surrounded by rural landscape in Tibet, Zhang Ke borrows the rustic manner of local material culture and applies it in his design, again, implicated with a touch of Brutalist sensitivity. With such approach, he aims to revitalize traditional craftsmanship and engage it in a new way, so as to sustain the originality of local practice while finding new application for traditional skills and techniques. In these projects, Zhang Ke’s idea of urban and rural context denotes a contemporary debate of identity. This conversation, creating an equal exchange between craftsmen and the architect, is a productive social encounter that has to transcend the wide gap of economic development between the two regions.
The Brutalism and Rustic Manners in ZHANG Ke’s Works
Eduard KOEGEL, Translated by SU Hang, Proofread by ZHENG Chao and ZHANG Yifan
ABSTRACT By studying the two design approaches recurred in Zhang Ke’s works, the article considers the dynamics of his architectural expression. In the micro courtyards in Beijing, the architect seeks to unearth the history of the houses while provoking visitors’ speculation. Using found conditions of the site as the context, with a subtle reference to Brutalist material culture, the architect stages a direct conversation between the old and the new, to generate a distinct, sensual and perceptual experience. When surrounded by rural landscape in Tibet, Zhang Ke borrows the rustic manner of local material culture and applies it in his design, again, implicated with a touch of Brutalist sensitivity. With such approach, he aims to revitalize traditional craftsmanship and engage it in a new way, so as to sustain the originality of local practice while finding new application for traditional skills and techniques. In these projects, Zhang Ke’s idea of urban and rural context denotes a contemporary debate of identity. This conversation, creating an equal exchange between craftsmen and the architect, is a productive social encounter that has to transcend the wide gap of economic development between the two regions.
[德]爱德华 · 柯格尔 著 苏杭 译 郑超 张益凡 校
摘要 文章通过分析张轲作品中的两种设计思路进而讨论建筑表现的相关问题。在北京的四合院中,建筑师试图展现历史脉络并激发观者的想象。以场地现存条件为改造发生的基础,通过轻粗野主义的物质文化视角,建筑师激起的新旧对话使观者产生了不一样的感官体验及思维认知。在西藏的乡野景观中,张轲对当地物质文化中乡土手法的运用,也暗含着一些粗野主义的意味。在这个环境下,他以一种新的方式来应用传统手工艺,使得在通过传统技艺寻求新途径时,原有地域文化得到了延续。在各
摘要 文章通过分析张轲作品中的两种设计思路进而讨论建筑表现的相关问题。在北京的四合院中,建筑师试图展现历史脉络并激发观者的想象。以场地现存条件为改造发生的基础,通过轻粗野主义的物质文化视角,建筑师激起的新旧对话使观者产生了不一样的感官体验及思维认知。在西藏的乡野景观中,张轲对当地物质文化中乡土手法的运用,也暗含着一些粗野主义的意味。在这个环境下,他以一种新的方式来应用传统手工艺,使得在通过传统技艺寻求新途径时,原有地域文化得到了延续。在各
01 February 2018
Recent Projects by ZAO/standardarchitecture
ZHANG Ke, ZHANG Yifan
ZHANG Ke, ZHANG Yifan
张轲 张益凡
作为居住功能建筑的微胡同在35㎡ 的面积内开展的是在传统北京胡同的局促空间中进行的极小尺度居住实验。
作为居住功能建筑的微胡同在35㎡ 的面积内开展的是在传统北京胡同的局促空间中进行的极小尺度居住实验。
01 February 2018
Decoding” ZHANG Ke
Seventeen Years Practice of ZAO/standardarchitecture
ZHI Wenjun, HE Run, DAI Chun
ABSTRACT Taking Chinese contemporary architect Zhang Ke as a sample, in terms of "data analysis", the article tries to unscramble Zhang Ke and his ZAO/standardarchitecture. By applying tools of computer programming and information visualization, the analysis goes beyond the perceptual understanding of architects, which is always based on the works they design or the articles they write. By means of data and text mining, more rational and scientific, the article summarizes the creative ideas of Zhang Ke. It shows projects, publications, exhibitions, speeches and awards of Zhang Ke/ZAO, revealing the impacting factors behind his success at the same time.
Seventeen Years Practice of ZAO/standardarchitecture
ZHI Wenjun, HE Run, DAI Chun
ABSTRACT Taking Chinese contemporary architect Zhang Ke as a sample, in terms of "data analysis", the article tries to unscramble Zhang Ke and his ZAO/standardarchitecture. By applying tools of computer programming and information visualization, the analysis goes beyond the perceptual understanding of architects, which is always based on the works they design or the articles they write. By means of data and text mining, more rational and scientific, the article summarizes the creative ideas of Zhang Ke. It shows projects, publications, exhibitions, speeches and awards of Zhang Ke/ZAO, revealing the impacting factors behind his success at the same time.
支文军 何润 戴春
摘要 文章以中国当代建筑师张轲为样本,从“数据分析”的角度切入,对张轲及其所带领的标准营造进行分析与解读。应用计算机编程语言和信息可视化工具,突破以往仅通过对建筑师的设计作品或写作文章展开感性解读的研究方法,文章将透过数据与文本的挖掘,以更加理性和科学的方法来整合张轲的创作话语。综合其设计项目、出版物、展览、演讲、奖项等,在多维度展示其17 年的收获与成果的同时,挖掘其成功背后的影响因素。
摘要 文章以中国当代建筑师张轲为样本,从“数据分析”的角度切入,对张轲及其所带领的标准营造进行分析与解读。应用计算机编程语言和信息可视化工具,突破以往仅通过对建筑师的设计作品或写作文章展开感性解读的研究方法,文章将透过数据与文本的挖掘,以更加理性和科学的方法来整合张轲的创作话语。综合其设计项目、出版物、展览、演讲、奖项等,在多维度展示其17 年的收获与成果的同时,挖掘其成功背后的影响因素。
01 January 2018
Im Oktober 2016 organisierte der Architektur-Lehrstuhl von Prof. Mike Guyer, Mitinhaber des bekannten Architekturbüros Gigon/Guyer in Zürich, eine Seminarreise ¢ür Architekturstudenten der ETH nach China. Die Teilnehmer konnten sich glücklich schätzen, mit der ETH-Architektin Mulan Sun Buschor eine erfahrene und kompetente Reiseleiterin mit gleichem Berufshintergrund zu bekommen. Mit ihrer einhergehenden Kenntnis der aktuellen chinesischen Architekturszene stellte sie ein äusserst spannendes Programm zusammen, das die hohen Erwartungen der angehenden Architekten voll und ganz zu er¢üllen vermochte. Ich erhielt die einmalige Chance, die Gruppe zu begleiten und mir eröfnete sich in einigen der gezeigten Architekturlösungen eine un erwartet neue Sicht au das Thema Denkmalpflege und Transformation in diesem Lande, die ich ohne diese Werkstattbesuche wohl nie so hätte gewinnen können.Im Oktober 2016 organisierte der Architektur-Lehrstuhl von Prof. Mike Guyer, Mitinhaber des bekannten Architekturbüros Gigon/Guyer in Zürich, eine Seminarreise ¢ür Architekturstudenten der ETH nach China. Die Teilnehmer konnten sich glücklich schätzen, mit der ETH-Architektin Mulan Sun Buschor eine erfahrene und kompetente Reiseleiterin mit gleichem Berufshintergrund zu bekommen. Mit ihrer einhergehenden Kenntnis der aktuellen chinesischen Architekturszene stellte sie ein äusserst spannendes Programm zusammen, das die hohen Erwartungen der angehenden Architekten voll und ganz zu er¢üllen vermochte. Ich erhielt die einmalige Chance, die Gruppe zu begleiten und mir eröfnete sich in einigen der gezeigten Architekturlösungen eine un erwartet neue Sicht au das Thema Denkmalpflege und Transformation in diesem Lande, die ich ohne diese Werkstattbesuche wohl nie so hätte gewinnen können.
01 June 2017
The office building is based on the space-forming concept of cellular structures. Three-dimensional cells fill the given outlines of the complete building volumetric, some even as voids. This space-generating concept projects itself onto the floor plans and the building’s envelope, with its tilted glass panes. Also, in the courtyard the organic grid system generates a system of cellular pockets of indoor and outdoor spaces.
01 May 2017
「微雜院」項目所處的茶兒胡同8號院子位於北京前門大柵欄區域,距離紫禁城直線距離一公里。院子是一個曾經居住著十二戶人家的典型大雜院。在過去的五、六十年間,每戶人家都在院子中加建了小廚房─這些所謂的「未授權」加建形成了非常有趣的社交網路和空間屬性。在以往的城市更新項目中,這些自發的加建結構都被當做城市發展殘餘而一概抹去。
11 February 2017
The Bielefelder Kunstverein holds a solo exhibition of ZAO/standardarchitecture from February 11 to April 17, 2017.
德国比勒费尔德艺术协会于2017年2月11日至4月17日举办标准营造个展“营造 YÍNG ZÀO”。
01 January 2017
Micro-Hutong is an experiment carried out by studio Standardarchitecture in the district of Dashilar in Beijing. A building imagined in 2012 and translated from wood to reinforced concrete in 2016. Through a double process of partial demolition and remodellation, the result of the intervention is a small lot which favours the spatial and functional link to the neighbourhood and a sense of cosy and intimate dwelling.
08 December 2016
There is a growing trend in the Chinese capital to try to bring back to life historic districts with their typical, low-rise houses designed around a courtyard. Here are two of the most interesting projects, by Zhang Ke
07 December 2016
Hutong reform in the past and present
张轲带领的标准营造事务所以尊重历史发展的每个阶段为前提,依据老城中的杂居形态,考虑大杂院当代居民的使用,设计了以“微杂院”、“微胡同” 为代表的胡同更新项目。我们由此为出发点,思考中国城市改造的走向以及当代建筑师的社会责任。
30 November 2016
The hutongs of Beijing are fast disappearing. The residential compounds, with their layering of spaces and multiple courtyards, are often viewed as messy and insalubrious – almost as slums. If they find a place in the modern city, it is often in sanitised form, as a tourist attraction, filled with boutiques. The attempt to find a new use for this traditional building form – one that would benefit the local community – motivated this proposal for a space that would serve both the pupils from the nearby primary school and the hutong's remaining, mostly elderly, residents. Besides a children's library and exhibition space, the centre hosts a local handicrafts studio and classes in painting and dance.
30 November 2016
Establecido en 1977 y otorgado por el Aga Khan Trust for Culture (AKTC), que dirige el español Luis Monreal, el Premio Aga Khan de Arquitectura se ha ido consolidando a lo largo de los años hasta convertirse en una referencia no sólo de las arquitecturas del mundo islámico, sino también de los edificios de calidad realizados con recursos locales y atentos al contexto. Dirigido por Farrokh Derakhshani, el premio trienal, dotado con un millón de dólares, y cuyo jurado presidió en esta edición Luis Fernández-Galiano, ha recaído en seis obras de diferente condición y ubicaciones muy distintas, cuya característica común es el modo en que contribuyen a mejorar su entorno: la mezquita Bait Ur Rouf en Daca (Bangladés), de Marina Tabassum; el centro comunitario en Gaibandha, también en Bangladés, de URBANA / Kashed Mahboob Chowdhury (imagen superior); la biblioteca y el centro de arte infantil en un hutong pequinés, de ZAO/ standardarchitecture y Zhang Ke (véase Arquitectura Viva 180); el puente peatonal Tabiat en Teherán (Irán), de Diba Tensile Architecture / Leila Araghian y Alireza Behzadi; el Instituto Issam Fares en Beirut (Líbano), de Zaha Hadid Architects; y, flnalmente, el Parque Superkilen en Copenhague (Dinamarca) de BIG / Bjarke Ingels Group. Topotek 1 y Superflex (véase AV Monografjas 162), un singular proyecto que supone un elogio del pluralismo y de la tolerancia en el contexto de una Europa acosada de nuevo por el fantasma del nacionalismo y la xenofobia.
07 November 2016
Zhang Ke, ZAO / standardarchitecture, with the Micro Yuan’er Children’s Library and Art Centre, Beijing, received the Aga Khan Award for Architecture.
张轲获阿卡汗建筑奖
张轲/标准营造 凭借北京胡同更新项目“微杂院”儿童图书室及艺术中心获阿卡汗建筑奖。
张轲/标准营造 凭借北京胡同更新项目“微杂院”儿童图书室及艺术中心获阿卡汗建筑奖。
24 October 2016
The goal of Micro Hutong, a 30 sqm hostel, is to search for possibilities of creating ultra-small scale social housing within the limitations of super-tight traditional hutong spaces of Beijing.
01 October 2016
在全球最有影响力的建筑大奖中,普遍认为普利兹克奖是关注建筑前沿的,而源于伊斯兰世界的阿卡汗奖是偏重人文关怀的。但是,谁能说人文关怀不是建筑前沿呢?——这也是对新一届阿卡汗奖得主张轲的胡同改造实践的最好注解。
06 August 2016
Lightness is upheld as an overall value - lightness of space, lightness of structure and lightness of work – for people who work and live in and around the building.
01 July 2016
Many young Chinese believe that the path to greatness is equivalent to the path to riches. Beijing architect Zhang Ke feels exactly the opposite. After receiving his bachelor and master degrees from Tsinghua University, he was the first Chinese national to secure a place at Harvard University’s prestigious Graduate School of Design. After graduation, he worked for William Rawn Associates in Boston briefly before spending three years at various architectural firms in Manhattan. He quickly learned that the corporate lifestyle was not for him.
01 July 2016
When the struggle of Hutong redevelopment in Beijing has been brought to the front of world’s architecture by Zhang Ke, something big for the contemporary Chinese architecture is probably under preparation.
在张轲将北京胡同的更新带到世界建筑界的前线之时,中国的当代建筑也慢慢拉开了一个新时代的大幕。
06 June 2016
In this shift and even search for diversity among dwelling unit types and aggregations of unit types, the small or so-called ‘micro-unit’ has been pursued in a number of contexts, both in China and abroad. In fact, it seems to harken back to the 1930s and the search among those in CIAM for the Existenzminimum or ‘minimum dwelling’ , pegged at a little more than 14 square meters in area.
01 June 2016
“微杂院”项目所处的茶儿胡同8号院子位于北京前门大栅栏区域,距离紫禁城直线距离1公里。从2012年研究伊始,至2014年底项目竣工并向公众开放,作为一个定位为非盈利性质的胡同改造项目,“微杂院”实践和展示的是一种在当代中国城市更新中从未被提及的“共生”与微更新模式。
28 May 2016
Opening at the end of May 2016, the 15th Venice Architecture Biennale has drawn the world’s attention to its fascinating venues, again. As one of the three Chinese participants in the central exhibition, “Reporting from the Front,” Zhang Ke brings his vision of the frontline of Chinese architecture to global visitors.
于2016年5月底开幕的第15届威尼斯建筑双年展又一次将世界的目光聚焦到了军械库(Arsenale)和城堡花园(Giardini)。作为三位受邀参加此次建筑双年展主题展“前线报道”的中国建筑师之一,张轲为世界带去了他眼中的中国建筑前沿——“胡同微更新”。
10 December 2015
The hostel is situated along the slope of the Yarlung Tsangpo River near Pai Town, the small locality that marks the entrance to the Grand Canyon. The site is facing the river to the north, the 7,782 m-high peak of Namcha Barwa to the east, the 7,294 m Gyala Peri Peak to the northeast, and Mount Duoxiongla to the south. To design a hostel with one hundred rooms in such an environment posed a great challenge for the architects. Inspired by the “steps” strategy often seen in local villages when built on slopes, they decided to design a series of stepped, single-storey, linear buildings, each with unimpeded views of the river and mountains to the north and east. On four steps, each set back and grouped in a cresent-shaped form, the building is integrated like a horizontal cut in the foot of the mountain. With roofs covered by earth, shrubs and rocks, the building gently embeds itself into the sloped landscape. Viewed from a distance, the hostel disappears like a few thin leaves floating along the river.
04 December 2015
Cha’er hutong is a quiet spot among the busy Dashilar area, situated one kilometer from the Forbidden City in the city centre of Beijing. The #8 Cha’er Hutong courtyard is a typical “Da-Za-Yuan”—big messy courtyard—once occupied by over a dozen families. Over the past fifty years, each family built a small add-on kitchen in the courtyard. These add-on structures are usually considered as urban scrap and all of them have been wiped out with the renovation practices during the past years.
“微杂院”项目所处的茶儿胡同8号院子位于北京前门大栅栏区域,距离紫禁城直线距离1公里。院子是一个曾经居住着12户人家的典型大杂院。在过去的五、六十年间,每户人家都在院子中加建了小厨房——这些所谓的“未授权”加建形成了非常有趣的社交网络和空间属性。在以往的城市更新项目中,这些自发的加建结构都被当做城市发展残余而一概抹去。
01 December 2015
ZAO/standardarchitecture + Embaixada
Abstract: This essay discusses the relationship between architecture and landscape in Niang’ou Boat Terminal in Tibet, a project designed by ZAO/standardarchitecture + Embaixada. Through an analysis of building concept, circulation, as well as construction materials, the essay explores the contemporaneity and spirituality of architecture in a strong regional background.
Abstract: This essay discusses the relationship between architecture and landscape in Niang’ou Boat Terminal in Tibet, a project designed by ZAO/standardarchitecture + Embaixada. Through an analysis of building concept, circulation, as well as construction materials, the essay explores the contemporaneity and spirituality of architecture in a strong regional background.
摘要:文章讨论了标准营造和Embaixada合作设计的西藏娘欧码头与基地景观之间关系,通过分析建筑的概念、流线、功能组织、建造材料等元素,探讨了在地域文化背景之下建筑的当代性和精神性。
01 October 2015
Cha'er Hutong (Hutong of tea) is a quiet spot among the busy Dashilar area, situated one kilometre from Tiananmen Square in the city center. No.8 Cha'er Hutong is a typical "Da-Za-Yuan" (big-messy-courtyard) once occupied by over a dozen families. Over the past five decades each family built a small add-on kitchen in the courtyard. These add-on structures form a special density that is usually considered as urban scrap and almost all of them have been automatically wiped out with the renovation practices of the past years.
베이징 천안문 광장 근처의 다실라 지구는 번화환 도심과는 또 다른 분위기의 동네다. 복잡하게 얽힌 골목을 따라, 중국 전통 주거인 사합 원 형태의 집들이 늘어서 있어 예스러운 분위기가 느껴지기 때문이다. 그러나 사실 이 집들은 사합원을 현대적으로 변형시킨 것이다. 베이징 인구가 급증해 집이 부족해지자, 대형 주택이었던 사합원을 쪼개어 다 세대 주택으로 사용했던 것이다. 자연히 공간은 부족할 수밖에 없었 고, 각 세대는 필요에 따라 마당에 공간을 덧붙여
01 August 2015
Zhang Ke: Pursure the eternality of architecture
一栋建筑伟大也好、平凡也好、有情感也好,都不能忽略一个根本,就是对自己负责,一个建筑对自己的负责,也就是对城市负责。
01 July 2015
西藏娘欧码头是继2008年完工的派镇码头之后,标准营造与西藏旅游股份公司合作完成的又一码头项目。娘欧码头坐落在尼洋河和雅鲁藏布江的交汇口。 这里保留有完好的原始景观,而河岸边日益频繁的居民日常活动也似乎等待着一种介入,把自然元素串联起来,形成一个关于天空、山川与人的完整故事。
01 July 2015
ABSTRACT ZAO/standardarchitecture recently completed their new office building. This essay explores the design pursuit behind this project and leads to the discussion about tectonic and sensibility.
摘要 标准营造新近完成了在北京的新办公室建筑。作者检视了这个项目背后的设计追求,并由此引申到建构与感知的讨论。
01 April 2015
The urban-rural dichotomy has always played a vital role in understanding how things evolved to where they are in present day's China. The dynamism between these two ends has helped shape the entire social-political landscape of the country. Yet, it may no longer hold true to place a clear distinction between the two with new ideas emerging in urbanization theories. Can we bring bucolic life into the city? Can we create urban convenience in the countryside? Or can we come up with a novel alternative that blends the advantages of the two?
城市与乡村的二元论对于理解中国历史之演进至关重要,两者的互动造成了中国当今社会经济之格局。然而随着新的城市化/城镇化模式的出现,对立地去理解两者间的关系已经不合时宜。我们能否将农村生活的惬意带进城市?我们能否在乡村创造城市的便捷?或者我们能构想出一种取二者之长的新兴发展模式?
01 April 2015
The new ZAO/standardarchitecture studio, located to the North of Qingnian Lake Park,was renovated from an aged warehouse, with its old industrial facade still displaying on the street front. The interior has grown from the idea of "room inside room", with of a couple of service rooms floating amidst a free flowing, unified space.
标准营造新工作室位于青年湖公园北门附近,由原址上的一座老厂房改造而成,至今沿街仍保留了原先的工业立面。室内的空间源于“屋中屋”的想法,一些小设施房(包括接待、卫生间、文件储存等)漂散于一个大而完整、流线自由的空间。
01 April 2015
Freshness and playfulness are the qualities that first come to mind when seeing the work of Zhang’s firm Standardarchitecture. The shapes have no specific reference but often play a game with geometry. “For me, playfulness means that we allow ourselves a certain measure of intuitiveness,” says Zhang Ke, founder and director of the Beijing-based architectural office. “We try to incorporate intuition into our designs and to convey something of the same feeling to the people who will use the space and the place. Much new architecture takes itself too seriously, especially in China. It’s either too self-important, or it’s irrelevant or simply weird. Obviously I belong to a younger generation of architects. We are aware of the main issues, but we are not so naive as to pretend that we can save the world with our work. As a result we feel freer to explore the possibilities of architecture.”
01 March 2015
At the beginning of its 35th anniversary Aedes introduces the architecture office ZAO / standard architecture founded by Zhang Ke in Beijing 2001 and thereby continues its focus on Asia and China. The variety of the office's works include small-scale interventions in the city, large research buildings, museums for Le Corbusier, as well as tourism buildings that have been sensitively embedded in the landscape of Tibet. In Zhang Ke’s projects, the traditional and the contemporary meet to form a discreet modernity that embraces the potentials of local craftwork for new solutions. With Zhang Ke the exhibition presents one of the most important protagonists of todays architecture scene in China, who is forging new paths and opening discourses with his concepts. (Aedes)
张轲/标准营造在柏林Aedes建筑艺术馆举办的个展,展览名为“营造” Contemplating Basics。
策展人:Eduard Koegel
柏林Aedes建筑艺术馆是欧洲最重要的建筑艺术馆,曾于2001年举办“土木”展,近年来西扎、库哈斯、卒姆托、弗兰克盖里、妹岛和世、扎哈等人均在此举办过个展。
策展人:Eduard Koegel
柏林Aedes建筑艺术馆是欧洲最重要的建筑艺术馆,曾于2001年举办“土木”展,近年来西扎、库哈斯、卒姆托、弗兰克盖里、妹岛和世、扎哈等人均在此举办过个展。
01 March 2015
Niang'ou Boat Terminal, Tibet
摘要 文章讨论了标准营造和Embaixada合作设计的西藏娘欧码头与基地景观之间的关系,通过分析建筑的概念、流线、功能组织、建造材料等方面,探讨了在地域文化背景之下建筑的当代性和精神性。
01 March 2015
A deft intervention in one of Beijing's labyrinthine hutongs attempts to improve amenities without destroying heritage or catalysing gentrification
Austin Williams
Austin Williams
01 March 2015
As one of the most important protagonists of today's architecture scene in China, Zhang Ke and his ZAO/standardarchitecture has launched solo exhibition Contemplating Basics at Aedes gallery since January 31, 2015. The variety of the office's works including small-scale interventions in the city, large research buildings, and tourism buildings that have been sensitively embedded in the landscape of Tibet, presents that Zhang Ke on behalf of Chinese architects is forging new paths and opening discourses with his blend concepts of the modernity and tradition. The images on cover page and below are respectively the sketches of Hangzhou Xiao Feng Art Museum and Namchabawa Great Tree by Zhang Ke. Both projects are exhibited in the Contemplating Basics
作为中国建筑界中一股不可忽视的力量,张轲/标准营造个展“营造”于2015年1月31日在柏林Aedes建筑艺术馆开幕。展览主要呈现了标准营造在北京的小型干预项目、以及嵌入西藏迷人景观中的旅游建筑等作品,展现了以张轲为代表的中国建筑师在现代性和传统之间寻求融合与开放的实践之路。本期封面及下图分别为“杭州肖峰艺术馆”和“南迦巴瓦大桑树冥想台”的素描图,张轲手绘。
01 February 2015
Niang'ou Terminal, Tibet, China, 2014
Architects: ZHANG Ke/standardarchitecture+Embaixada
The intervention locates on the confluence of the Niyang river and the Yarluntzangbu river, a place which remained intact and of an overwhelming beauty. The wharf demanded installations for modernizing and expanding the existing capacities of the area that would provoke a substantial increase in built facilities and the human footprint over the landscape. The proposal is based upon the idea that it is mandatory to establish a contextual dialogue with the landscape scale of intervention.
Architects: ZHANG Ke/standardarchitecture+Embaixada
The intervention locates on the confluence of the Niyang river and the Yarluntzangbu river, a place which remained intact and of an overwhelming beauty. The wharf demanded installations for modernizing and expanding the existing capacities of the area that would provoke a substantial increase in built facilities and the human footprint over the landscape. The proposal is based upon the idea that it is mandatory to establish a contextual dialogue with the landscape scale of intervention.
尼洋河与雅鲁藏布江交汇处自然风貌颇为完整,风景秀丽,而尼洋河岸一带对现代化的需求也促进了基础设施和人文活动的逐渐繁荣。娘欧码头便在此拔地而生。我们的方案旨在与地形和景观发生对话,让空间沿山坡自上而下,从海拔3000m的观景台沉降至海拔2971m的河岸,迂回错综,形成一条悠慢的走道。
01 October 2014
Micro-Hutong is a building experiment by Zhang Ke's Standardarchitecture team on the YangMeiZhu street of Dashilar area. The goal of the project is to search for possibilities of creating ultra-small scale social housing within the limitations of super-tight traditional hutong spaces of Beijing.
Located in the Dashilar District, a historical area within walking distance of Tiananmen Square, standardarchitecture has designed a 30-square meter Micro-Hutong that offers a new alternative to Hutong preservation and actualization.
Located in the Dashilar District, a historical area within walking distance of Tiananmen Square, standardarchitecture has designed a 30-square meter Micro-Hutong that offers a new alternative to Hutong preservation and actualization.
골목 모퉁이를 돌면 또 다른 골목길이 끝없이 이어지는, 비좁고 복잡하지만 베이징의 오랜 역사가 그대로 배어 있는 후통. 보존과 개발의 경계에 서 있 는 이 지역에 실험적인 공공주택이 들어섰다. 소규모 단위 공간을 이용해 과연 극도로 제한적인 땅에 공공주택이 들어설 수 있는지를 살펴보는 작업 이다. 동시에 후통의 전통과 오늘날의 개발 요구, 이 두 마리 토끼를 한 번 에 잡을 수 있는 대안이라는 측면에서도 주목할만한 사례다.
01 August 2014
标准的胡同民居应该是什么样子?著名建筑师张轲给出了的答案一定在你想象之外。在杨梅竹斜街53号,走进表面看似破败的大门,内里却别有乾坤。在—个约30平方米的小院里,“悬浮”着5个屋子,向外的—面全部是玻璃窗,需要借助梯子才能爬上去。按照张轲的构想,这里既可以居住,也可以成为工作室、咖啡店或是手工商店。这已不仅仅是住的问题了,似乎涉及到了可持续的生存方式。只是这样的建筑,居民接受起来还需要一段时间,所以目前除53号院外,并没有跟风之作。
01 June 2014
By intuition, it seems there are two levels to adaptation: one physical and one non-physical. In the non-physical sense it means, at least to me, adapting your ideas to a place and make it work within it-by relating to its traditional construction method, weather, landscape or whatever material available. [Unlike a car that you drive and park there, the building basically grows out of it, adapts to what belongs to that place]. I call this non-physical, but in a way it's half physical... And most of our projects fit in this understanding, making them different in YangShuo,Suzhou,Hangzhou, Shanghai, Beijing, Tibet or Chengdu. They adapt to the place and local building traditions, but depart from contemporary perspectives. The second aspect, the physical, happens when the building is there and it starts to change its program, or changes due to natural disasters[like earthquakes making it partially collapse, in need for repair]or other type of change.
从直觉上来讲,应变有两个层面的意义:—个是物理层面的,一个是概念层面上的。在概念层面,至少对我来说,它意味着你的思路和想法要适应一个地方,使之可行,而这是通过统筹传统建造技术,气候,景观或当地普遍运用的材料实现的。 (这不像你停一辆车在那里,它(建筑)更像是从地里长出来的,适应所在地的属性)。我把这个叫做概念上的,但其实可以说它是半概念的…我们的项目v大多数都可以用这种概念来解读,这也是为什么它们会因所在地不同而不同,比如说阳朔,苏州,杭州,上海,北京,西藏或成都。它们适应所在地和当地的建造传统,但是以当
01 May 2014
Gli Hutong, che ancora compongono parte del tessuto edilizio storico della città di Pechino, rischiano ogni giorno di essere demoliti per aumentare la superficie edificabile, oppure di essere oggetto di restauri che si limitano a riprodurre le decorazioni senza nessun tipo di attualizzazione distributiva. L'Hutong è stato il modello tradizionale di espan-sione residenziale della città di Pechino fino al XX secolo e indicava in origine la stretta strada che tiene unite le siheyuan, le tradizionali case a corte, e nel tempo, per estensione, la parola designa l'intero quartiere composto di case e vie.
01 April 2014
『外灘画報2013年7月25日号』は、「中国建築師中堅力量(中国の中堅建築家の力量)」というタイトルのもと、1970年代前後生まれの若手中国人建築家10組12人を紹介している。特集は以下のような言葉ごはじまつている。「中国における建設量が世界の半分を占める現在、しかし国内の主要な建築の多くは未だにアメリカ·ヨーロッパ·日本の建築家によって設計それている。ときおり目にする中国の建築家といえば、イオ·ミン·ぺイ、張永和、王澍、劉家琨、朱ペイなど数人程度。だが、中国の建築家は決して彼ら数人にとどまらない」。本稿で紹介する張軻は、この特集号において12人の建築家のトップバッターとして登場しており、彼がこの世代の建築家を代表する一人として認識それていることが分かる。
01 February 2014
Micro-Hutong
For a Hutong or an old city, the biggest threat is not the over-extension of commercial development, but the migration of the locals. Micro-Hutong is a building experiment by Zhang Ke/standardarchitecture installed on the Yang-Mei-Zhu street of Dashilar district, The goal of the project is to search for possibilities of creating ultra-small scale social housing within the limitations of super-tight traditional Hutong spaces of Beijing
For a Hutong or an old city, the biggest threat is not the over-extension of commercial development, but the migration of the locals. Micro-Hutong is a building experiment by Zhang Ke/standardarchitecture installed on the Yang-Mei-Zhu street of Dashilar district, The goal of the project is to search for possibilities of creating ultra-small scale social housing within the limitations of super-tight traditional Hutong spaces of Beijing
对胡同乃至旧城而言,最大的危胁不是恣意延展的商业开发,而是生长于此的大批原居民的离去。“微胡同”是张轲领导的标准营造在大栅栏杨梅竹斜街进行的一次建造实验,意图在继承传统胡同亲密性的同时创造可供多人居住的超小型社会住宅,为胡同保护与更新提供一种新方式
01 December 2013
在设计周期间五彩斑斓的杨梅竹斜街上,隐藏着一扇黑黢黢、完全不事张扬的低矮金属门,进门之后,一座座颇具现代建筑感和视觉冲击力的木盒子错落有致地相向而立,饱满的木色、利落的几何形态让看惯了胡同老建筑的双眼顿时一亮。这就是张轲带领他的“标准营造”在短短的16天里,从拆除腐朽老建筑开始,以设计周开幕前参展者一贯的神速,为大栅栏“抢造”出的一片新天地。
01 October 2013
Mirui Road is a tourist route connecting Tibet and the Sichuan province. It meanders along the Niyang River towards a canyon with scenic views. The Visitors Center at the beginning of the route is located on the river beach between the road and the river. It combines three major functions: a ticket office, a dressing room for rafting, and toilets.
25 September 2013
Zhang Ke’s standardarchitecture team presents the Micro-Hutong for the 2013 Beijing Design Week.
“微胡同”是张轲领导的标准营造在大栅栏杨梅竹斜街进行的一次建造实验。项目由著名国际品牌CAMERICH锐驰赞助完成。
01 September 2013
Zhang Ke in Conversation with Cruz Garcia
From 2010 to 2015 the hunger for urbanization in China has devoured 12 million acres of land per year and a staggering 150 million acres of arable land were consumed by urban sprawl from 1996 to 2010. Facing these revealing figures and concerned about the struggle of the growing urban area versus the decreasing arable area, standardarchitecture has proposed a solution in the form of a colossal infrastructural hybrid that integrates architecture and urbanism, the countryside and the city.
From 2010 to 2015 the hunger for urbanization in China has devoured 12 million acres of land per year and a staggering 150 million acres of arable land were consumed by urban sprawl from 1996 to 2010. Facing these revealing figures and concerned about the struggle of the growing urban area versus the decreasing arable area, standardarchitecture has proposed a solution in the form of a colossal infrastructural hybrid that integrates architecture and urbanism, the countryside and the city.
01 August 2013
Architecture within the scenery
Zhang Ke and his Tibet series
area: Tibet Series was published in Area in 2010. As several years have passed and how is the progress of the project?
Zhang ke: Tibet projects started in the year 2007. That year we hiked along Brahmaputra with Ouyang Xu, Chairman of Tibet Tourism Co.ltd. 3 days later Mr.
Zhang Ke and his Tibet series
area: Tibet Series was published in Area in 2010. As several years have passed and how is the progress of the project?
Zhang ke: Tibet projects started in the year 2007. That year we hiked along Brahmaputra with Ouyang Xu, Chairman of Tibet Tourism Co.ltd. 3 days later Mr.
area域:西藏系列曾在2010年的《area》上刊登,时隔几年,这个项目进展怎样?
张轲:西藏项目最早开始于2007年,我们和西藏旅游股份有限公司的董事长欧阳旭先生沿着雅鲁藏布江大峡谷徒步旅行,3天后他决定让我们来做大峡谷的从基础设施到环境系统的规划。包括规划线路、交通设施选点以及派旅游集镇的规划。
张轲:西藏项目最早开始于2007年,我们和西藏旅游股份有限公司的董事长欧阳旭先生沿着雅鲁藏布江大峡谷徒步旅行,3天后他决定让我们来做大峡谷的从基础设施到环境系统的规划。包括规划线路、交通设施选点以及派旅游集镇的规划。
01 August 2013
米瑞公路是318国道(川藏线)在林芝县分出的一条旅游公路,这条公路沿着尼洋河谷东岸婉蜒起伏的河岸线向南延伸,在通往雅鲁藏布江大峡谷的20千米距离内,尼洋河谷独特的地貌一览无余。公路沿线的达则村被选为这条观光线路的起点,达则村的可建设用地所剩无多,村口的一片滩涂因此成为修建游客接待站的不二选择。
01 August 2013
我最想做的建筑是一个非常短暂的建筑,或者说,专门为某—个时间、某一个时刻做的建筑,一个下雨天的建筑,一个下雪天的建筑,一个刮风天的建筑,一个专门为这个瞬间存在的建筑。
01 July 2013
每年,中国的建筑量占全球建筑总量的一半,但是那些在中国留下标志性建筑的建筑师,往往是美国人、欧洲人、日本人。偶尔有几个国人熟知的中国建筑师,也就是贝聿铭、张永和、王澍、刘家琨、朱锫……但是中国建筑师并不止这几个。许多独立建筑师在体制之外实现着自己的理想,他们的作品频频在国外专业媒体中出现,屡获国际建筑奖,他们代表着中国建筑师的实力。我们用三个月时间,策划、拍摄和采访,希望这个群像式报道能让读者对中国的中坚力量建筑师有些许了解。
01 June 2013
On the 7782-meter-high Mount Namchabawa, a 1300-year-old mulberry tree with a canopy about 40 meters wide, and a few huge rocks off the road to the last village Jiala in the depth of Yaluntzangpu Grand Canyon gave inspiration to the designers. They covered the ground with shiny white gravels to make it become a place for contemplation, a memory for all the ephemeral moments in life.
海拔7782米的南迦巴瓦雪山上:一棵有着1300年树龄、40多米宽树冠的大桑树和路边几块大岩石,以及一条通往雅鲁藏布大峡谷深处最靠近无人区的—个村子“加拉”的山路,这些带给设计师灵感——给地面铺上白色闪光的细石子,将这里变成一个冥想的地方,来纪念生命中转瞬即逝的一些事。
01 June 2013
标准营造,中国目前最优秀的设计说明团队之一,由张轲于2001年创建。他当时发出了著名的关于三个“不感兴趣”的宣言:对追随风格流派不感兴趣;对任何国外嫁接到中国的东西不感兴趣;对在国际上卖弄中国文化不感兴趣。从建筑设计到城市规划,再到近几年跨界产品设计,张轲一直谨遵自己的宣言。标准营造的工作,其实践超越了传统的设计职业划分,涵盖了城市规划、建筑设计、景观设计、室内设计及产品设计等各种专业。近年来,标准营造在一系列重要文化项目的基础上,发展了在历史文化地段中进行景观与建筑创作的特长和兴趣,比如雅鲁藏布大峡谷艺
01 May 2013
Zhang Kes' career also started with a park. In 2001 the Harvard graduate won a contest for designing a grass verge along Peking's renovated city wall and established “standardarchitecture,” an office that he now manages together with several partners.“The name is supposed to convey neutrality,” says Zhang. Instead of show architecture he wants buildings that organically fit into their environment. In the Tibetan Yalutsangpo Canyon he therefore built a marina and a visitor centre, whose striking forms imitate the dramatic landscape. For the material, he used locally hewn stone.“That was an attempt to create an architecture that conveys the feeling of growing out of the landscape,” Zhang explains. At the same time, the 41-year-old experiments with bold urban construction concepts. In 2011, for example, he tried to simulate how public life in Peking would change if the ring roads were transformed into huge conveyor belts. It was less a matter of realistic chances of implementation than of the constant attempt to question the known.“Sometimes one has to dream,” says Zhang, “because then we realise that we are not bound to what we already know.”
01 April 2013
ABSTRACT This conversation is conducted through 'Wechat'. Zhang Ke, Liu Yichun and Chen Yifeng are leading figures among Chinese architects born around 1970. Topics are focused on their education, mental transformation and differing interests in practice. During the conversation, the three architects looked back at their different life circumstances and choices, respective interests and strategies, dilemmas and uncertainties. Theoretical discourses such as modernism, regionality, tectonics and ontology are also discussed.
这是一次以“微信”为媒介进行的访谈。张轲、柳亦春和陈屹峰分别是1970年前后出生的建筑师中具有代表性的人物。话题集中在他们的教育经历、观念转变以及实践中关注点的异同。访谈中,三位建筑师回顾了各自在相同时代的不同选择和境遇、兴趣和策略、困境与困惑,并引出关于现代主义、地域性、建构、本体等理论问题的探讨。
01 March 2013
标准营造(standardarchitecture),1999年创建于纽约,是一家专业从事建筑设计、景观与城市设计、室内设计及产品设计的事务所。标准营造积极地利用建筑实践中有利于自由创作的要素,使其作品中显示出追问的态度和激进的设计表达。意图突破简单而论的西方建筑与中国建筑的框架,追求自己独立的全球视野,以此明确了一种不妥协的立场——对于商业化与全球化的不妥协。
13 February 2013
Un divano che esplora il rapporto con il corpo. L'architetto e designer Zhang Ke dello studio Standardarchitecture di Pechino ha ideato Topo per l'azienda cinese Camerich partendo, e adattando, il concetto di topologia, che "si caratterizza come lo studio delle proprietà delle figure e delle forme che non cambiano quando viene effettuata una deformazione senza strappi, sovrapposizioni o incollature. Concetti fondamentali come convergenza, limite, continuità, connessione o compattezza trovano nella topologia la loro migliore formalizzazione". Topo è infatti connotato da linee fluide continue che lo fanno apparire compatto ma 'in movimento' se visto da diverse angolazioni. Una seduta 'tridimensionale' che sembra 'galleggiare' e ne incoraggia un uso ludico. Topo ha un rivestimento che, come una spugna altamente elastica, lo rende avvolgente ed elastico per assorbire l'impatto dal corpo, garantendo una sensazione di totale benessere. Il divano è disponibile in una vasta gamma di colori, tessuti e personalizzazione, per una perfetta integrazione con l'ambiente circostante.
18 December 2012
Zhang Ke / standardarchitecture’s Ming Tray for Alessi was awarded the 2012 GOOD DESIGN Award given by The Chicago Athenaeum Museum of Architecture and Design in cooperation with the European Centre for Architecture, Art, Design and Urban Studies.
01 November 2012
White the West frets about the “new normal,” with its paralytic combination of panicked urgency and concomitant complacency, the feeding frenzy continues in China. Zaha Hadid is building a contemporary art center in Chengdu that will be twice as big as the opera house she just completed in Guangzhou. Norman Foster is competing for another mammoth Beijing airport that would make the one he finished only four years ago look tike a skid mark on the tarmac. A number of the usual suspects, including Hadid and Herzog & de Meuron, are angling for the job to design a new National Art Museum of China building in Beijing that, at 60,000 square meters (or is it 160,000-it really doesn't matter), is meant to outdo the National Stadium (aka, the Bird's Nest), which will be next door. While it is probably true that the choicest jobs are still going to Western designers, there is no shortage of work for their Chinese counterparts. Indeed, a common critique of and by young Chinese architects is that they're so busy building that they hardly have time to think. In China, research and experimentation are not so much abstract exercises as on-the-job training. But while the exigencies of contemporary China call for broad strokes-in the next twenty years, Chinese cities are expected to add more than the current population of the United States-the actual conditions are more nuanced.
01 November 2012
The building serves as a visitor welcoming centre providing comprehensive information about Mount Namchabarwa and Yaluntzangbu Grand Canyon. It serve also as the “town centre” tor the villagers as well as the supply base for the backpack hikers exploring the canyon. The program includes a reception/information hall, public toilets, a supply store, an internet bar, a medical center, locker rooms for backpackers, meeting rooms, offices for tour guides and drivers, a water reservation tank and a central electrical switch house for the village. The building is conceived as a series of stone walls set into the slope, with no windows facing the incoming road in the west, almost scale-less,an abstract landscape.
01 November 2012
"Chinese architecture is in an uncertain stage, mostly because Chinese architects rarely think of the strategy of the project," Zhang Ke says. "What sets me apart is my ability to reflect about the relationship between the project and its environment".
30 October 2012
Zhang Ke was invited to Tokyo Designers Week 2012, which was held from 10.30th until 11.5th. The exhibition named “Ito Jakuchu Inspired” is curated by Toyo Ito. Other invited designers include Junya Ishigami, Suo Fujimoto, and Marcel Wanders. Zhang Ke’s work -“The Shinki of Chairs” were produced
张轲受邀参加2012东京设计师周。本次展览名为“源自伊藤若冲的灵感作品展”由伊东丰雄Toyo Ito策展,其他受邀的设计师包括藤本壮介、石上纯也、和Marcel Wanders. 张轲作品“椅子的神气”由中国著名品牌Camerich锐驰合作完成。
01 October 2012
Zhang Ke's "Village Mountains" make an appearance at CaoChangDi Art Village.
张轲装置作品村落山居于北京草场地艺术区展出
01 October 2012
Zhang Ke’s installation “Village Mountains” shown In the “INTERNI LEGACY” exhibition at Beijing Design Week 2012.
2012北京国际设计周期间, 《INTERNI》 室内与当代设计杂志与中国工业设计协会(CIDA)合作,携由Alessandro & Francesco Mendini,以及标准营造的张轲设计的两个装置作品,参与米兰主宾城市项目。装置原为展览INTERNI LEGACY(米兰,2012年6月16日至28日)设计,以实验性的建筑形态展现了当代设计的潜质。
30 September 2012
Zhang Ke invited to speak in a round table discussion with architect Francesco Mendini at Beijing Design Week.
01 September 2012
Zhang Ke selected by GQ as “Designer of The Year” in the “Men of The Year 2012” Issue.
GQ智族年度人物:年度设计师张轲
01 September 2012
小码头位于西藏雅鲁藏布大峡谷南迦巴瓦雪山脚下的派镇附近,派镇是林芝地区米林县的一个村级小镇,该小镇不仅是雅鲁藏布大峡谷的入口,还因为是通往全国唯一不通公路的墨脱县的陆路转运站而早就成为终极徒步旅行者的胜地。自从大峡谷被认定为世界第一大峡谷、中国国家地理杂志将其中海拔7782米的南迦巴瓦雪山选为“中国最美的山峰”之首,这里逐渐也成为普通徒步旅行者的目的地。
11 August 2012
Tibet Niangou Boat Terminal Phase II is under construction. The project started in 2008 and the concept of the project is the result of collaboration of standardarchitecture and young Portuguese office Embaixada.
01 August 2012
Like author,like book, the architect's work shows his style. If we want to taste the excellent architecture, we have better begin with its creator. Zhangke, an architect or from Anhui Province, has the typical Anhui characteristics. He is the first student who graduated from Qinghua Universily and went to Harvard for further study since the reform and opening up.
“标准营造”从事城市规划、建筑设计、景观设计及产品设计,被认为是中国最具原创性和批判性的新一代设计师。曾获得2011年维罗纳国际石造建筑奖、2010建筑实录国际设计先锋、2010年WA中国建筑奖一等奖、2008年中国建筑传媒奖等一系列设计奖。
25 July 2012
Zhang Ke collaborated with Camerich to create the the installation “Egg of the City 5.0” at the Trendshome Art Show held on July 25th at Beijing World Trade Centre.
01 June 2012
"Il concetto di eredità si pone su due livelli: il primo riguarda l'eredità di ciò che è accaduto in passato, e di conseguenza l'eredità da progettare per il futuro; il secondo concerne l'eredità propria che proviene dalla Cina, dove durante i secoli scorsi gli intellettuali hanno espresso la propensione di vivere tra le montagne. Così il primo pensiero è stato: tratterè dell'eredità per il futuro. E insieme ho pensato anche alla Cina. Le tre montagne dell'installazione possono ospitare da tre a cinque villaggi. L'imperativo per il futuro è di interrompere il consumo di territorio coltivabile; alle persone dobbiamo fornire metri cubi e non terreno, come accade negli alveari. Il progetto può sembrare basato su di un concetto naif, ma l'intento è di sollevare il problema e porre domande: possiamo portare una nuova forma di relazione tra città e campagna senza contrasto?" (Zhang Ke)
17 April 2012
On the occasion of Moroso’s 60th anniversary and Salone del Mobile Milano 2012, Moroso invites Chinese architect Zhang Ke/standardarchitecture to design two products and an installation for Moroso’s showroom on Via Pontaccio, Milano.
16 April 2012
Zhang Ke/standardarchitecture presented the installation “Village Mountains” as part of the “INTERNI LEGACY” exhibition at Milano Design Week. Other architects for the exhibition include: Alessandro & Francesco Mendini, Michele de Lucchi, Odile Decq, Richard Meier, Jurgen Mayer, and Patricia Urquiola. The installation “Village Mountains” was sponsored and realized by Camerich. Lighting of the installation was sponsored by iGuzzini.
01 April 2012
米瑞公路是318国道(川藏线)在林芝县分出的—条旅游公路,这条公路沿着尼洋河谷东岸蜿蜒起伏的河岸线向南延伸,在通往雅鲁藏布江大峡谷的20km距离内,尼洋河谷独特的地貌一览无余。公路沿线的达则村被选为这条观光线路的起点,达则村的可建设用地所剩无多,因此村口的一片滩涂成为修建游客接待站的不二选择。
01 April 2012
Tre torri autoportanti in pannelli d'acciaio retroilluminati, realizzate grazie al brand di arredi camerich, rappresentano un richiamo all'antico stile di vita cinese e una prospettiva di sviluppo sostenibile.
i tre picchi luminosi che riproducono il futuristico modello urbano delle village mountains, individuato da standardarchitecture, studio di progettazione urbanistica e landscape design con base a pechino. le ‘montagne abitate’ prevedono una cellula autosufficiente per ogni famiglia (con orto e giardino); partner dell'installazione È il brand cinese camegich.
i tre picchi luminosi che riproducono il futuristico modello urbano delle village mountains, individuato da standardarchitecture, studio di progettazione urbanistica e landscape design con base a pechino. le ‘montagne abitate’ prevedono una cellula autosufficiente per ogni famiglia (con orto e giardino); partner dell'installazione È il brand cinese camegich.
01 March 2012
设计宗旨是将一些基本的小型住宅单元与大型的半露天式公共剧场型空间相结合。该剧场空间将在整体建筑中为社区全体居民发挥公共起居室的作用。而住宅单元则是基于公共墙的概念进行设计的。
01 March 2012
Founded by Zhang Ke, the office now has four principals: Zhang Ke, Zhang Hong, Hou Zhenghua and Claudia Taborcla. Standardarchitecture is a leading new generation design firm engaged in planning, architecture, landscape, and product design. With a portfolio that includes a wide range of buildings and landscapes completed over the past five years, it has emerged as the most critical and realistic practice among the latest generation of Chinese architects and designers. Consciously distancing itself from many of the other “typical” young generation architects, the office remains detached in a time of media frenzy and its focus is consistently positioned on the realization of urban visions and ideas. Although standardarchitecture's works often produce exceptionally provocative visual results, its buildings and landscapes are always rooted in the historic and cultural settings with a degree of intellectual debate.
01 January 2012
标准营造,中国目前最优秀的设计团队之一。标准营造的实践超越了传统的设计职业划分,其在一系列重要的设计研究和实践的基础上,发展了在历史文化地段中进行景观与建筑创作的特长和兴趣。标准营造尊重基地、隐藏自我、注意环保的设计理念,在当下社会值得褒扬和肯定。
01 January 2012
Credo: "standardarchitecture is a leading new generation design firm engaged in practices of planning, architecture, landscape, and product design. Based on a wide range of realized buildings and landscapes in the past five years, it has emerged as the most critical and realistic practice among the youngest generation of Chinese architects and designers. Consciously distance themselves from many of the other "typical" young generation architects, who are swallowed by a trend of noise making and media feeding, the office remain detached in a time of media frenzy and their focus is consistently positioned on the realization of urban visions and ideas. Although, their built works often take exceptionally provocative visual results, the buildings and landscapes are always rooted in the historic and cultural settings with a degree of intellectual debate."
01 January 2012
MovingCities is a Shanghai-based think-tank investigating the role that architecture and urbanism play in shaping the contemporary city. Established in 2007 by Bert de Muynck [BE] and Mónica Carriço [PT], MovingCities publishes, collaborates, talks and walks, and operate as embedded architects. During the past years MovingCities has conducted research, lectures and workshops in China, Israel, Sweden, Netherlands, Finland and Indonesia.
Moving Cities是一个研究建筑和城市化在当代都市中所扮演的角色的智囊团,总部设在上海。Moving Cities是由木贝特和康美嘉于2007年创立的。Moving Cities发布消息、与不同机构合作、边干边想、有时也作为“内嵌建筑设计师”承接工作。在过去的一年里移动的城市在中国、以色列、瑞典、荷兰、芬兰和印度尼西亚进行了各种研究、讲座、创意咨询和研讨会。
18 December 2011
The project consists of the expansion of the existing standarchitecture studio space to occupy the entire second floor of a formerly rundown Soviet era building. The staircase, semi-circular balconies and intermediate spaces previously occupied by other uses have been transformed into new office space, meetings rooms and a material library. Conceptually and spatially these new additions have been differentiated from the previous conversion through the use of large curved glass windows that offer a panoramic view out into the surrounding trees and the complex beyond.
本项目为标准营造事务所的办公空间扩建。这是一座苏联时期遗留的旧建筑,改造后的办公室将覆盖整个建筑二层。过去的楼梯间、半圆形阳台以及其间的一些空间已被改建为全新的办公区域、会议室、材料陈列室等。这次扩建在概念与空间上都与过去的工作室改建不同,使用了大块弧形玻璃,由此获得了户外树木及周边景观的全景视角。
16 December 2011
Standarchitecture participated in the 2011 Shenzhen Biennale with the ‘Social Theatre Housing’ project for Vanke at the NAI pavilion. The design strategy for this project is to combine a number of basic small housing units together with a grand semi-outdoor public theatre-like space.
在2011年的深圳双年展上,标准营造的“社会剧场”在万科NAI板块中展出。本设计试图将一个类似剧场的大型半户外公共空间与一系列小型基本居住单元结合起来。这一“剧场空间”可作为住户及整个社区的大型公共客厅。
16 December 2011
Standarchitecture participated in the exhibition ’10 Million Units – Housing an Affordable City’ at the 2011 Shenzhen Biennale with the ‘Tree Towers Housing’ project. The goal of our design is to create a desirable, attractive community for young people, designing dream apartments that occupy the smallest urban plot possible between 10 m² and 14 m² per floor.
本设计意图营造一个对于年轻人群充满吸引力的住宅社区,它们由每层10到14平米超小型城市单元组成。每个树塔均为六层独栋。顶层为种有大树的公共阳台,二至五层为独层独户套间,底层可作咖啡厅或商店使用。
01 December 2011
在有着独特而强大地域文化的西藏,张轲带领的“标准营造”团队用平视的理性态度,建造了一系列堪称纯粹的当代建筑,这些服务于当地居民和旅行者的小型项目,通过当地建筑材料和真实朴素的建造过程又自然形成了特殊的在地气质。
24 September 2011
Standardarchitecture receives the 2011 International Architecture in Stone Award. The Award Ceremony was held in Verona, Castelvecchio Museum, in September and was attended by directors Zhang Ke and Zhang Hong from standardarchitecture.
标准营造荣获2011年度国际石造建筑奖。9月24日,合伙人张轲、张弘在意大利城市维罗纳的Castelvecchio 博物馆参加了颁奖典礼。典礼上张轲发表演讲,简短介绍了公司近年作品。
22 September 2011
Based on a preliminary study of data released by the Department of Land and Resource, Standardarchitecture has identified a significant shrinkage of arable land in China over the past 15 years: from 1996 to 2010 the area of arable land decreased from 1.95 billion mu to 1.8 billion mu, with the 150 million mu of lost land affecting the food production capacity for 100 million people.
标准营造“立体村庄”
张轲及其团队根据历年国土资源部公布的年度报告作了一项简单的研究,发现过去15年中国耕地面积急剧减少的状况令人震惊:1996年到2010年全国耕地从19.51亿亩减至约18亿亩,中国减少的1.5亿亩耕地将少养活1亿人!
张轲及其团队根据历年国土资源部公布的年度报告作了一项简单的研究,发现过去15年中国耕地面积急剧减少的状况令人震惊:1996年到2010年全国耕地从19.51亿亩减至约18亿亩,中国减少的1.5亿亩耕地将少养活1亿人!
13 September 2011
Standardarchitecture participated in the Opening Ceremony of the '2011 Camerich Concept Furniture' show in Shanghai. Zhang Ke and his team designed a series of five furniture products coupled with the pavilion called 'Folding House' for this leading Chinese furniture brand.
九月十四日,张轲率领他的设计团队参加了在上海新国展举行的“Camerich锐驰家具概念展”开幕式。“标准营造”为著名家具品牌“Camerich锐驰”设计了2011概念展,此次标准营造设计了五个系列的概念家具,以及名为“折叠的房子”的概念展展厅。
08 September 2011
The project design was inspired by the sinuous course of the Yarlung Zangbo river that is split into several streams which diverge and unite to create a continuous and sensual movement; a flow through the river system.
西藏尼洋河沿岸一带以多山与宽阔谷地为其特点。本项目设计灵感来自河流的蜿蜒离合所创造的连续而感性的动作,就像一股流体穿越雅鲁藏布江。
01 September 2011
标准营造,中国优秀的新一代设计团队之一,2001年由张轲创建,其实践超越了传统的设计职业划分,涵盖了城市规划、建筑设计、景观设计、室内设计及产品设计等各种专业。近年来,标准营造在一系列重要文化项目的基础上,发展了在历史文化地段中进行景观与建筑创作的特长和兴趣。
01 September 2011
ABSTRACT The article offers a brief introduction of standardarchitecture's recent work "Yarlung Zangbo Grand Canyon Art Centre" in Tibet Autonomous Region. The article also raises the issues of "locality" and "contemporaneity" of architecture, and points out that "cultural equal footing" is a critical attitude for contemporary architectural creation in areas with a strong local cultural milieu such as Tibet.
摘要 文章介绍了标准营造设计的西藏雅鲁藏布大峡谷艺术馆,同时讨论了艺术馆的当地性与当代性特征,提出“文化平视"的态度是在西藏特殊文化的背景下当代建筑得以产生和发展的关键。
21 August 2011
The Yarlung Tsangpo river runs hidden in the southern mountains in Tibet; carving some spectacular gorges,that can reach more than 5000 m deep. Near Pai town; at the foot of the Namchabarwa mountain(7782 m), lies a small valley where the gega spa is located.
雅鲁藏布江位于在西藏南部山区,并形成了一些深达5000多米的壮观峡谷。格嘎温泉位于派镇附近,南迦巴瓦峰(7782米)脚下的一个小山谷中。
16 August 2011
The project is located at the confluence of the Niyang river and the Yarluntzangbu river, a place which has retained an overwhelming natural beauty. The wharf authorities required new installations for modernizing and expanding the existing capacities of the area that provoked a substantial increase in the built footprint over the landscape.
项目位于尼洋河和雅魯藏布江的合流处,原生环境保存完好且风景优美。为了促进地区的现代化及提高发展能力,急需加建一些利于人流及建筑物增长的设施。
01 August 2011
The main challenges of the project were to blend the new building into its environment and to favor a series of relationships with it. Thus, the material chosen for the enclosure is local stone, which fits perfectly well with the surrounding rocky landscape, and that was used following vernacular techniques. On the roof, a 15-centimeter layer of local clay, called Aga, provides protection from water, and includes the rainwater drainage pipes. Furthermore, the open central space is carved out of the irregular volume and is connected with the landscape through four oblique entrances painted in intense colors achieved with mineral pigments. Though the colors lack symbolic references, their use reminds of the importance of color in Tibetan culture.
21 July 2011
The project raises issues of “localness” and “contemporaneity” of architecture, and points out that “cultural equal footing” is a critical attitude for contemporary architecture creation in areas with strong cultural backgrounds such as Tibet.
大峡谷艺术馆其实是一个不大的建筑,位于西藏林芝米林县派镇的入处,海拔2900多米,其南面是多雄拉雪山,北面是雅鲁藏布江,东面可以看见南迦巴瓦峰,西面紧邻着一条从雪山上下来的溪流。
16 June 2011
Mirui Road is a tourist road that meets Highway 318 connecting Tibet and Sichuan province. This road meanders southwards along the Niyang River. Within this 20km distance to the Brahmaptra Canyon, the specific terrain and landscape of Niyang River can be enjoyed from the road.
米瑞公路是318国道(川藏线)在林芝县分出的一条旅游公路,这条公路沿着尼洋河谷东岸蜿蜒起伏的河岸线向南延伸,在通往雅鲁藏布江大峡谷的20km距离内,尼洋河谷独特的地貌一览无余。
01 June 2011
In recent years the young architects, founders of the standardarchitecture Studio in Peking in 2001, have participated in many important international events. Their "credo" is that architecture must express local "spirit" rather than local "form".
01 June 2011
The route to the Brahmaputra Canyon in the Himalayas passes through the impressive landscape along the Niyang River in southern Tibet. In a bid to increase tourism in this area, the Niyang River Visitor Centre was created, forming a gateway to the gorge 20 kilometers away. In order to assert itself in an exposed situation where the river meets the mountains, this monolithic structure is virtually sealed off from the outside world.
01 June 2011
I due interventi si collocano infatti ai piedi del Namchabawa, una montagna di 7.782 metri s.l.m., nei pressi del Yalutsangpu, il fiume che scorre a quota più alta al mondo. Questi estremi certamente particolari sono di interesse relativo se confrontati con un dato geopolitico assai significativo: il centro visitatori e il giardino di meditazione di Namchabawa si trovano entrambi nell'area sud-orientale delta regione autonoma del Tibet. Prendere atto della costruzione di un progetto di architettura contemporanea, collocato a qualche centinaio di chilometri da Lhasa, ad opera di un gruppo di architetti di Pechino, implica una riflessione su quanto è accaduto negli ultimi cinquant'anni in questi luoghi.
11 May 2011
The Egg is a fully equipped house for compact urban dwelling, and simultaneously acts as a lifesaver egg in case of natural or un-natural disasters. The Egg house is a tsunami, earthquake and radiation resistant safe zone that evokes a feeling of safety in people’s minds, where the egg is worrying about potential dangers for them.
蛋屋是一种拥有完全装备的城市微型居住体,在自然灾害及非自然灾害中也扮演着救生体的角色。它能 防御海啸、地震及辐射等恶劣环境,带给使用者安全感。 用蛋屋来救命
01 April 2011
当建筑师张轲在北京成立标准营造,用他自己的话说选择这个名字是因为“它听起来中性,不会引起任何特定的形式的联想”。 “但是在快速发展的中国,对于工作室,就如同公司最近使用的START(Standard Architecture Team)缩写。”张轲说到:“对于每一个项目,我们希望有一个完全新的开始;摆脱一切成见,像我们总是假装什么都未知一样。”标准营造成立于2001年,现在合伙人还包括张弘和Clauclia Taborda(一个里斯本景观建筑师),被定位于中国最新最前沿的一代建筑师。这需要一个新的起点,—
01 March 2011
Iakov Chernikhow International Prize 2010
(Beijing, 2001). Founded by Zhang Ke, the office now has three principals: Zhang Ke (1970), Zhang Hong (1967) and Claudia Taborda. In 2009 they were awarded the "China Architecture Media Award, Young Architect Award". Among their recent exhibition participation, "China Design Now" at V&A Museum of London in 2008 and the Shenzhen Biennale in 2009.
(Beijing, 2001). Founded by Zhang Ke, the office now has three principals: Zhang Ke (1970), Zhang Hong (1967) and Claudia Taborda. In 2009 they were awarded the "China Architecture Media Award, Young Architect Award". Among their recent exhibition participation, "China Design Now" at V&A Museum of London in 2008 and the Shenzhen Biennale in 2009.
(北京,2001年)。由张轲创立,该事务所现在有三个主管:张轲(1970),张弘(1967)和Claudia Toborda。在2009年,他们分别荣获“中国建筑传媒奖青年建筑师奖”。2008年他们在伦敦V&A博物馆参展“当代中国设计展(China Design Now)”和2009年深圳双年展。
01 February 2011
Der Schiffsteterminal wurde von Standardarchitecture entworfen und liegt in einem Tal zu Füßen eines mit Schnee bedeckten Berges in tibet. Weil es sich dabei um die einzige Verkehrsanbindung im Kreis Motuo handelt, in dem es ansonsten keine öffentlichen Verkehrswege gibt, ist diese Gegend besonders bei Wanderern sehr beliebt. Der Kai ist mit 430 ㎡ recht klein, auch seine Funktion ist einfach. Er bietet seit 2008 den Reisenden, die über den Wasserweg ankommen, einen Platz zum Ausruhen, Platz zum Warten auf das nächste Schiff, sanitäre Einrichtungen sowie Gelegenheit zum Übernachten, wenn das Wetter keine Weiterfahrt zulässt. Das Gebäude ist Teil eines kompliziert beschaffenden Geländes. Rampen schlähgeln sich aus dem Wasser zum Ufer hoch, um majestätische Bäume herum bis hin zu einem Innenhof, wo sie zusammen eine Aussichtsplattform über dem Fluss bilden. Der Innenhofbietet den Reisenden einen Aussichtspunkt, wo sie sich auch ausruhen können. Das Gebäudematerial, von der Mauer bis zu den Rampen, besteht aus Stein, der vor Ort vorhanden ist. Die Bauweise ist typisch für diese Gegend. Die Mauern außen wie auch die Wände innen bestehen einfach aus Stein. Für Fenster, Dachbalken und Boden wurde ein lokal vorhandenes Holz benutzt und vor Ort bearbeitet.
接待站位于藏东南林芝地区米林县境内的一个名叫派镇的小集镇,海拔约2900米,这里不但是雅鲁藏布大峡谷的入口,也是重要的宗教转经线——“转加拉”的起点,还是通往墨脱徒步旅行的出发点。设计之初应对了诸多挑战,诸如本地的文化、建筑传统、建筑与基地、建筑与大范围地形及自然景观的关系、如何协调当地工匠、当地技术的参与、在恶劣的气候和有限的资金条件下材料和建造方式的可行性等。建筑的结构体系是传统砌筑石墙和混凝土混合结构。砌筑石墙的藏族工匠主要是来自日喀则,他们在石墙的砌筑上有很特别的习惯和方法,建筑的门窗和室内没有使
01 February 2011
在英国,联排别墅是伦敦上层社会的传统住宅(与乡村住宅相比),现指新建的梯田住宅,通常有3层楼及地下车库。聚集的联排别墅(Stacked Townhouse)住宅单元相互交叠且可分布在不同层次,各户都有直接对外出入口。
01 February 2011
在西藏做建筑似乎是一件很挑战的事,西藏独特的地域文化很难找到介入点,在历史中也不曾有过多的交流。对于西藏这片特殊地域中建筑的当代性更难拿捏得准,把外边时髦的东西直接搬过来是对传统文化肤浅的野蛮行为,直接模仿当地的建筑形式则是虚假的复制手段。西藏当代的建筑应该是什么样的?标准营造在西藏雅鲁藏布江沿线做了一系列的建筑,创造出许多让人回味无穷的风景,可谓具有创造性的历史开端。建筑并非简单地将当地传统的符号图解化,也并不是现代建筑形式的照搬,而是自然地将现代建筑形式根植于西藏特有的地域性格中,建筑很自然地从当地生

