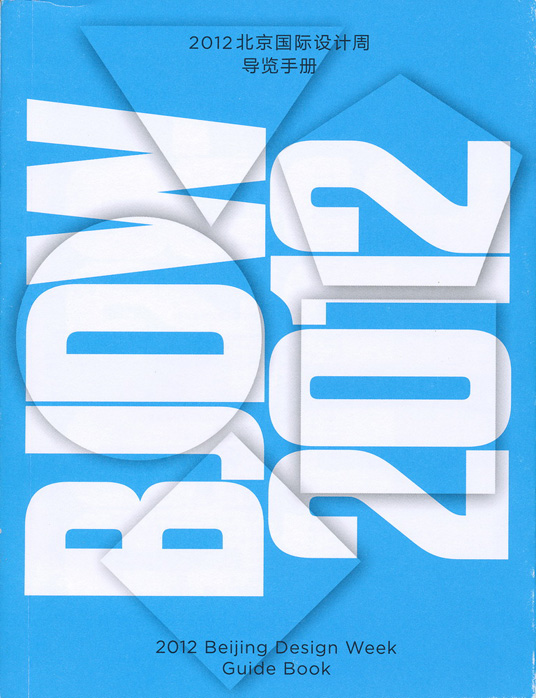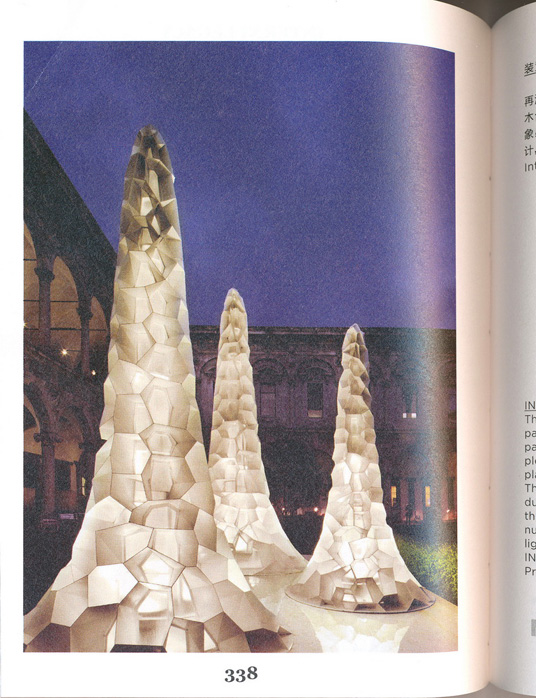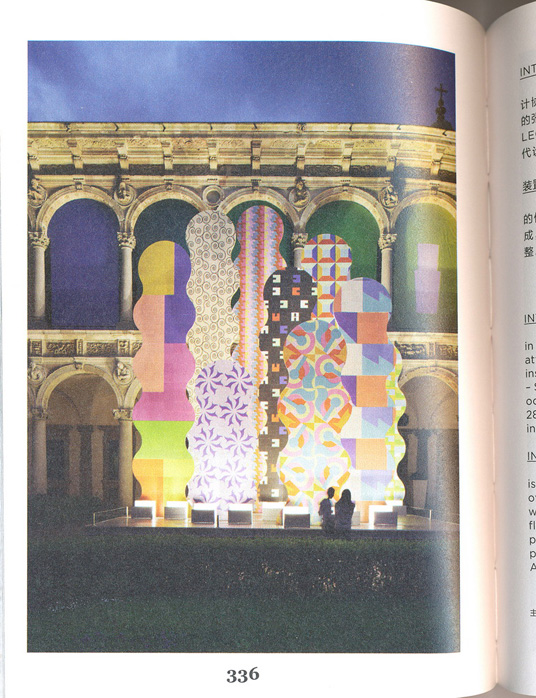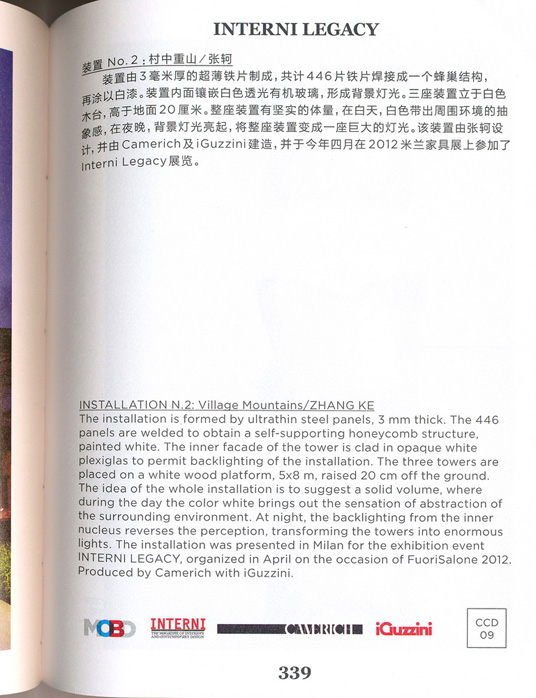Zhang Ke's Village Mountains at Beijing Design Week
01 October 2012





INTERNI LEGACY
INTERNI, the Magazine of Interiors and Contemporary Design,in partnership with China Industrial Design Association (CIDA), attends BEIJING DESIGN WEEK 2012 / Milano Guest City featuring 2 installations designed by Alessandro & Francesco Mendini & Zhang Ke - Standardarchitecture. The installations were originally created for the occasion of the Exhibition Event INTERNI LEGACY (Milano, April 16th-28th 2012), that presented the possible legacies of contemporary design in a spectacular composition of experimental architectural installations.
INSTALLATION N.1: Surface/ALESSANDRO,FRANCESCO MENDINI
Nine vertical surfaces rise upward, like theatrical wings. Their contour is undulated and expresses an idea of ascent, a dynamic hypothesis. Each of the nine surfaces has its own colors and ornaments. They are all made with a precise high-tech building material, the transfer-print wooden flooring produced by Elegant Living, a Chinese company that implements Production from the forest to the finished product. The installation was presented in Milan for the exhbition event INTERNI LEGACY, organized in April on the occasion of FuoriSalone 2012.
INSTALLATION N.2: Village Mountains/ZHANG KE
The installation is formed by ultrathin steel panels, 3 mm thick. The 446 panels are welded to obtain a self-supporting honeycomb structure,painted white. The inner facade of the tower is clad in opaque white plexiglas to permit backlighting of the installation. The three towers are placed on a white wood platform, 5x8 m, raised 20 cm off the ground. The idea of the whole installation is to suggest a solid volume, where during the day the color white brings out the sensation of abstraction of the surrounding environment. At night, the backlighting from the inner nucleus reverses the perception, transforming the towers into enormous lights. The installation was presented in Milan for the exhibition event INTERNI LEGACY, organized in April on the occasion of FuoriSalone 2012. Produced by Camerich with iGuzzini.
Design team: Zhang Ke, Roberto Caputo, Simon Persson, Sun Wei
2012北京国际设计周期间, 《INTERNI》 室内与当代设计杂志与中国工业设计协会(CIDA)合作,携由Alessandro & Francesco Mendini,以及标准营造的张轲设计的两个装置作品,参与米兰主宾城市项目。装置原为展览INTERNI LEGACY(米兰,2012年6月16日至28日)设计,以实验性的建筑形态展现了当代设计的潜质。
装置 No.1:表面/ ALLESANDRO, FRANCESCO MENDINI
九块垂直的木地板如舞台景片,高高立起,外形起伏不定,传达一种上升、动态的假说。每一片立面都有不同的色彩与装饰。这些立面由高科技建筑材料精准制成,再经生活家的转印图案。生活家是一家中国公司,产品从原料到成品,过程完整。该装置今年四月在2012米兰家具展上参加了INTERNI LEGACY展览。
装置 No.2:村中重山/张轲
装置由3毫米厚的超薄铁片制成,共计446片铁片焊接成一个蜂巢结构,再涂以白漆。装置内面镶嵌白色透光有机玻璃,形成背景灯光。三座装置立于白色木台,高于地面20厘米。整座装置有坚实的体量,在白天,白色带出周围环境的抽象感,在夜晚,背景灯光亮起,将整座装置变成一座巨大的灯光。该装置由张轲设计,并由Camerich及iGuzzini建造,并于今年四月在2012米兰家具展上参加了Interni Legacy展览。
主办方Organizer: Elegan living,lguzzini, Kamerica, CIDA 时间Date:9.28 - 10.6,11:00 - 19:00 草场地设计地带 CCD Strip