Internationsl Award Architecture in Stone
01 June 2011
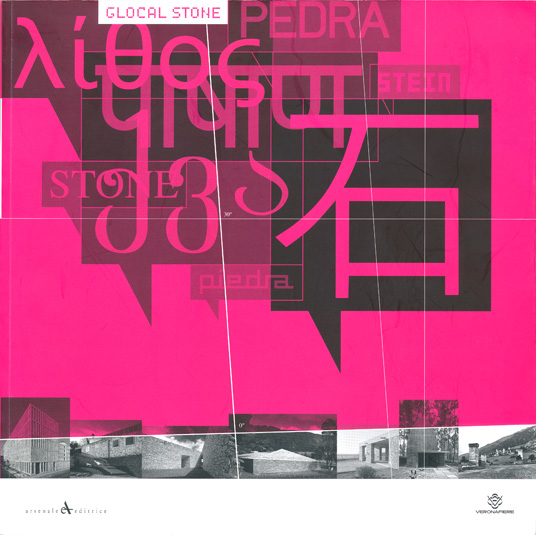
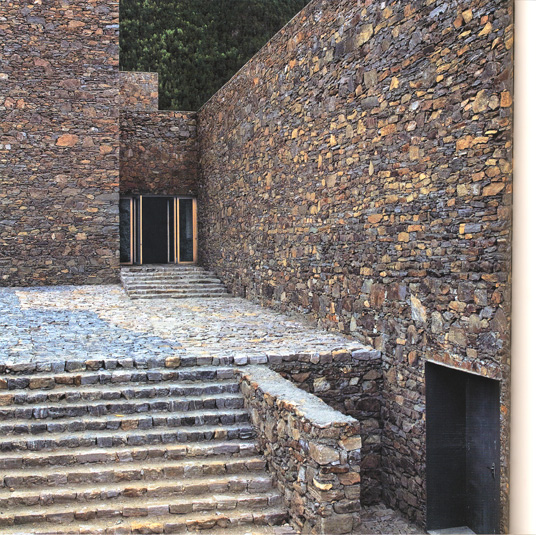

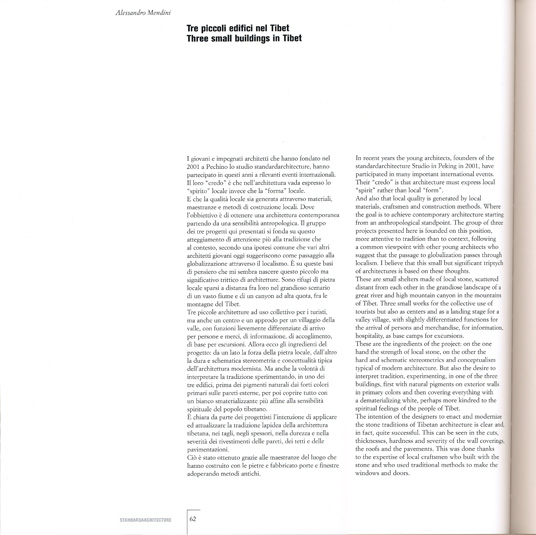
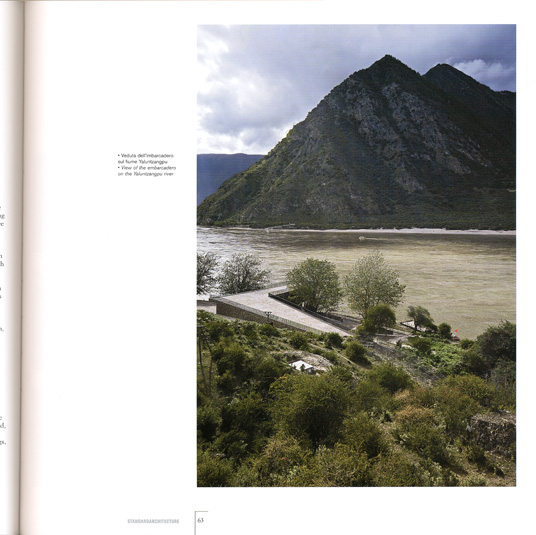
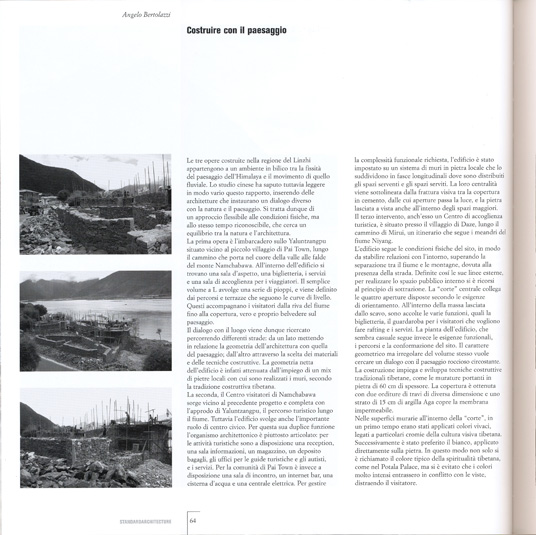
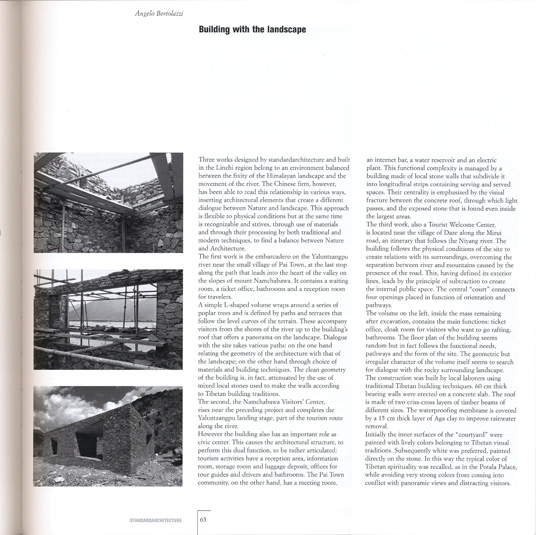
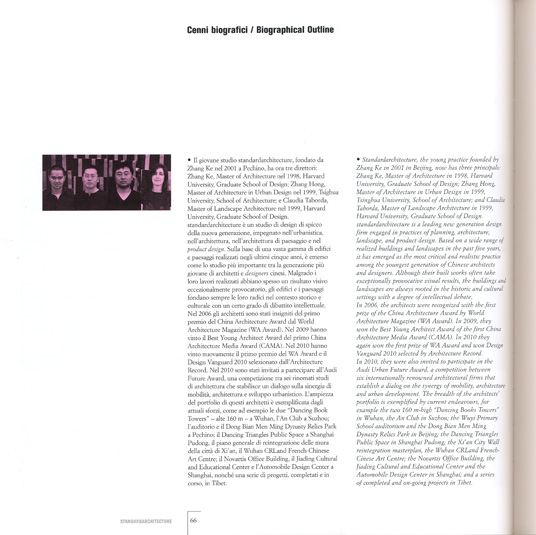
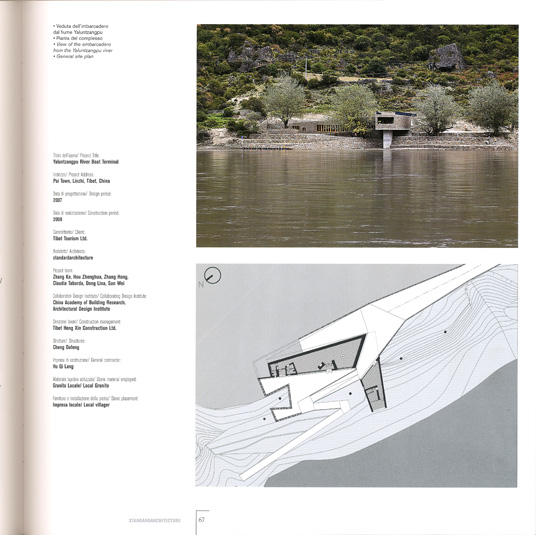
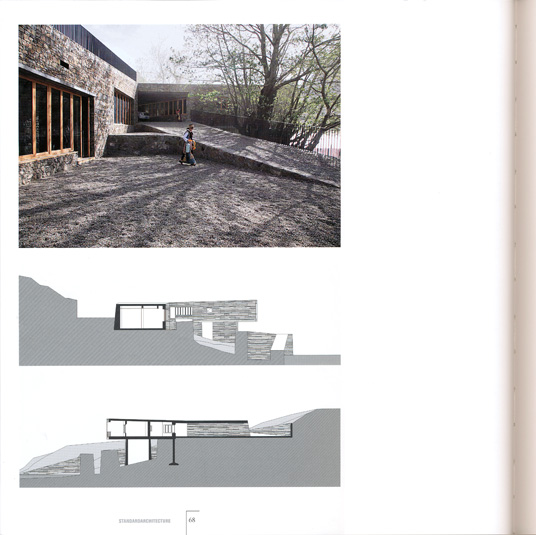
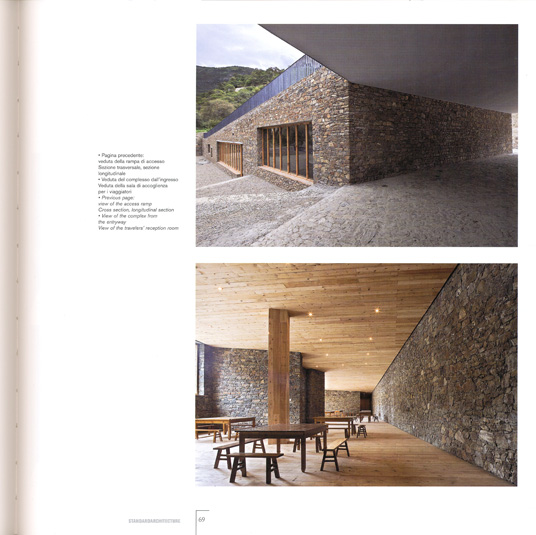

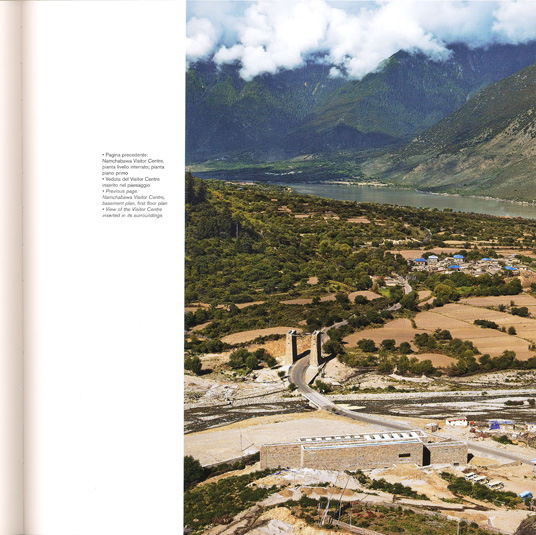
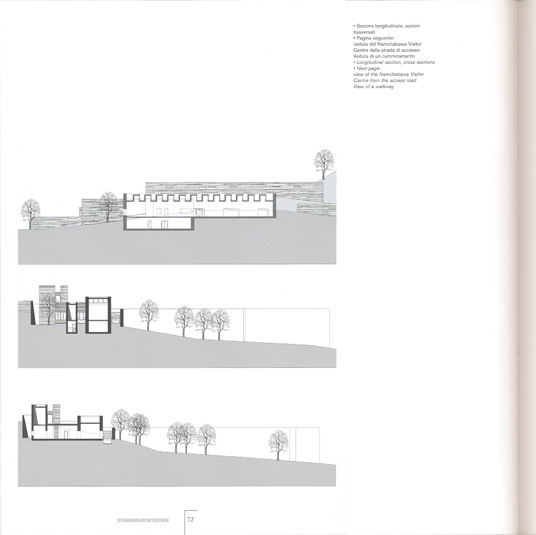
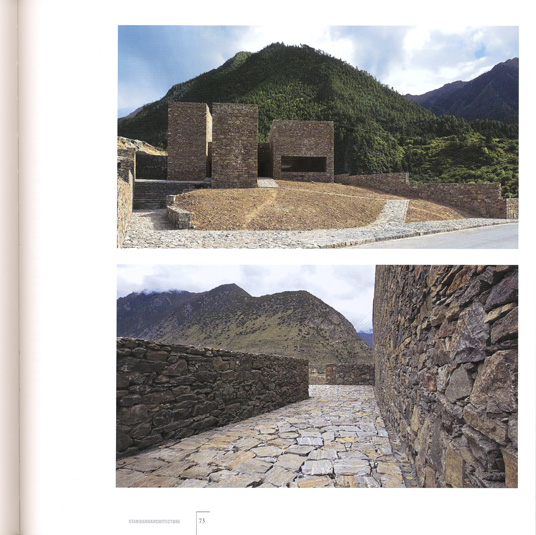
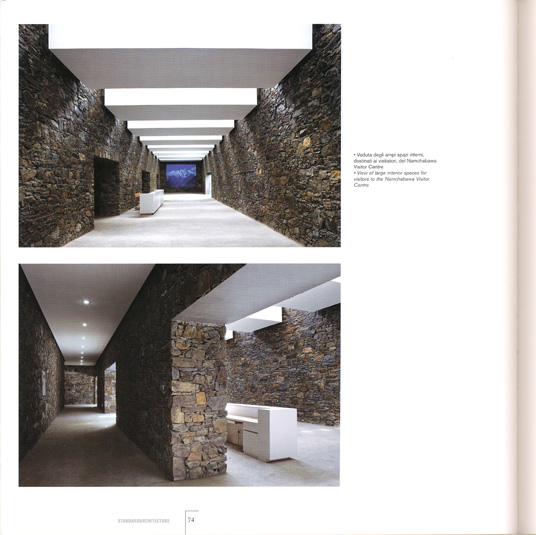

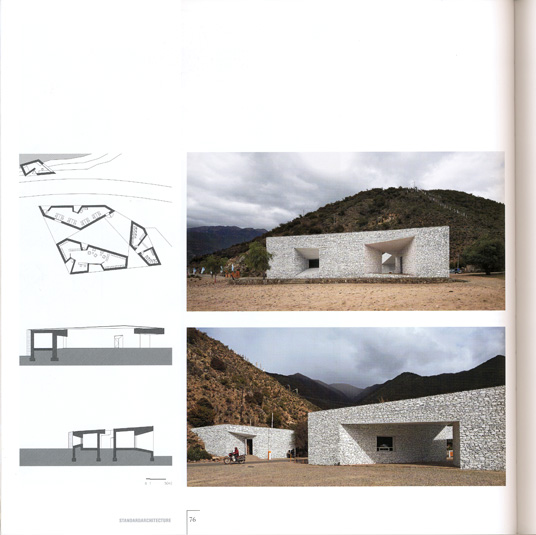
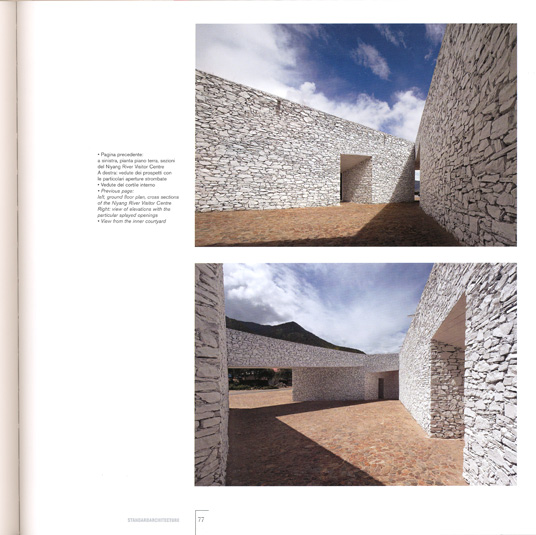
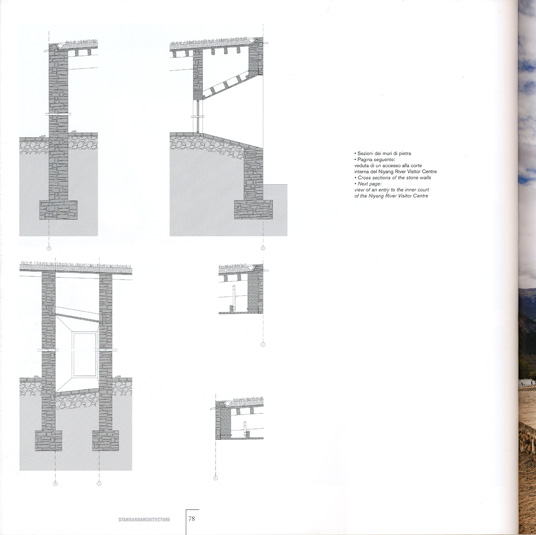
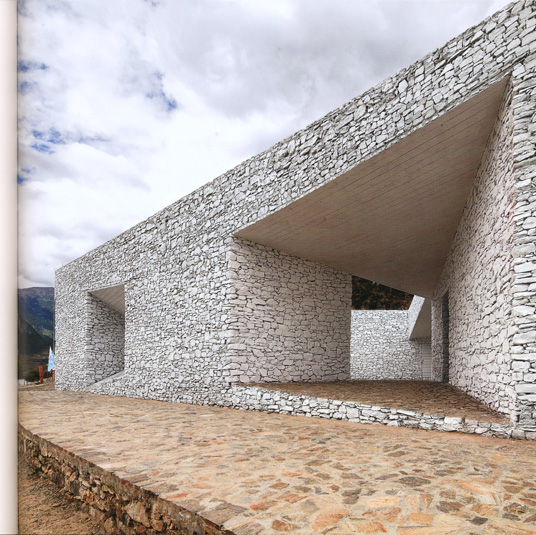
Internationsl Award Architecture in Stone – 12th edition
Alessandro Mendini
River Terminal and Visiton Centre
Linzhi, Tibet, China, 2007-2009
Three small buildings in Tibet
In recent years the young architects, founders of the standardarchitecture Studio in Peking in 2001, have participated in many important international events. Their "credo" is that architecture must express local "spirit" rather than local "form".
And also that local quality is generated by local materials, craftsmen and construction methods. Where the goal is to achieve contemporary architecture starting from an anthropological standpoint. The group of three projects presented here is founded on this position, more attentive to tradition than to context, following a common viewpoint with other young architects who suggest that the passage to globalization passes through localism. I believe that this small but significant triptych of architectures is based on these thoughts.
These are small shelters made of local stone, scattered distant from each other in the grandiose landscape of a great river and high mountain canyon in the mountains of Tibet. Three small works for the collective use of tourists but also as centers and as a landing stage for a valley village, with slightly differentiated functions for the arrival of persons and merchandise, for information, hospitality, as base camps for excursions.
These are the ingredients of the project: on the one hand the strength of local stone, on the other the hard and schematic stereometrics and conceptualism typical of modern architecture. But also the desire to interpret tradition, experimenting, in one of the three buildings, first with natural pigments on exterior walls in primary colors and then covering everything with a dematerializing white, perhaps more kindred to the spiritual feelings of the people of Tibet.
The intention of the designers to enact and modernize the stone traditions of Tibetan architecture is clear and, in fact, quite successful. This can be seen in the cuts, thicknesses, hardness and severity of the wall coverings, the roofs and the pavements. This was done thanks to the expertise of local craftsmen who built with the stone and who used traditional methods to make the windows and doors.
Building with the landscape
Three works designed by standardarchitecture and built in the Linzhi region belong to an environment balanced between the fixity of the Himalayan landscape and the movement of the river. The Chinese firm, however, has been able to read this relationship in various ways, inserting architectural elements that create a different dialogue between Nature and landscape. This approach is flexible to physical conditions but at the same time is recognizable and strives, through use of materials and through their processing by both traditional and modern techniques, to find a balance between Nature and Architecture.
The first work is the embarcadero on the Yaluntzangpu river near the small village of Pai Town, at the last stop along the path that leads into the heart of the valley on the slopes of mount Namchabawa. It contains a waiting room, a ticket office, bathrooms and a reception room for travelers.
A simple L-shaped volume wraps around a series of poplar trees and is defined by paths and terraces that follow the level curves of the terrain. These accompany visitors from the shores of the river up to the building's roof that offers a panorama on the landscape. Dialogue with the site takes various paths: on the one hand relating the geometry of the architecture with that of the landscape; on the other hand through choice of materials and building techniques. The clean geometry of the building is, in fact, attenuated by the use of mixed local stones used to make the walls according to Tibetan building traditions.
The second, the Namchabawa Visitors' Center, rises near the preceding project and completes the Yaluntzangpu landing stage, part of the tourism route along the river.
However the building also has an important role as civic center. This causes the architectural structure, to perform this dual function, to be rather articulated: tourism activities have a reception area, information room, storage room and luggage deposit, offices for tour guides and drivers and bathrooms. The Pai Town community, on the other hand, has a meeting room, an internet bar, a water reservoir and an electric plant. This functional complexity is managed by a building made of local stone walls that subdivide it into longitudinal strips containing serving and served spaces. Their centrality is emphasized by the visual fracture between the concrete roof, through which light passes, and the exposed stone that is found even inside the largest areas.
The third work, also a Tourist Welcome Center, is located near the village of Daze along the Mirui road, an itinerary that follows the Niyang river. The building follows the physical conditions of the site to create relations with its surroundings, overcoming the separation between river and mountains caused by the presence of the road. This, having defined its exterior lines, leads by the principle of subtraction to create the internal public space. The central "court" connects four openings placed in function of orientation and pathways.
The volume on the left, inside the mass remaining after excavation, contains the main functions: ticket office, cloak room for visitors who want to go rafting, bathrooms. The floor plan of the building seems random but in fact follows the functional needs, pathways and the form of the site. The geometric but irregular character of the volume itself seems to search for dialogue with the rocky surrounding landscape.
The construction was built by local laborers using traditional Tibetan building techniques. 60 cm thick bearing walls were erected on a concrete slab. The roof is made of two criss-cross layers of timber beams of different sizes. The waterproofing membrane is covered by a 15 cm thick layer of Aga clay to improve rainwater removal.
Initially the inner surfaces of the "courtyard" were painted with lively colors belonging to Tibetan visual traditions. Subsequently white was preferred, painted directly on the stone. In this way the typical color of Tibetan spirituality was recalled, as in the Potala Palace, while avoiding very strong colors from coming into conflict with panoramic views and distracting visitors.
Biographical Outline
Standardarchitecture, the young practice founded by Zhang Ke in 2001 in Beijing, now has three principals: Zhang Ke, Master of Architecture in 1998, Harvard University, Graduate School of Design; Zhang Hong, Master of Architecture in Urban Design in 1999, Tsinghua University, School of Architecture; and Claudia Taborda, Master of Landscape Architecture in 1999, Harvard University, Graduate School of Design. standardarchitecture is a leading new generation design firm engaged in practices of planning, architecture, landscape, and product design. Based on a wide range of realized buildings and landscapes in the past five years, it has emerged as the most critical and realistic practice among the youngest generation of Chinese architects and designers. Although their built works often take exceptionally provocative visual results, the buildings and landscapes are always rooted in the historic and cultural settings with a degree of intellectual debate.
In 2006, the architects were recognized with the first prize of the China Architecture Award by World Architecture Magazine (WA Award). In 2009, they won the Best Young Architect Award of the first China Architecture Media Award (CAMA). In 2010 they again won the first prize of WA Award and won Design Vanguard 2010 selected by Architecture Record. In 2010, they were also invited to participate in the Audi Urban Future Award, a competition between six internationally renowned architectural firms that establish a dialog on the synergy of mobility, architecture and urban development. The breadth of the architects' portfolio is exemplified by current endeavours, for example the two 160 m-high "Dancing Books Towers" in Wuhan, the An Club in Suzhou; the Wuyi Primary School auditorium and the Dong Bian Men Ming Dynasty Relics Park, in Beijing; the Dancing Triangles Public Space in Shanghai Pudong; the Xi'an City Wall reintegration masterplan, the Wuhan CRLand French-Chinese Art Centre; the Novartis Office Building, the Jiading Cultural and Educational Center and the Automobile Design Center in Shanghai; and a series of completed and on-going projects in Tibet.
Tre piccoli edifici nel Tibet
I giovani e impegnati architetti che hanno fondato nel 2001 a Pechino lo studio standardarchitecture, hanno partecipato in questi anni a rilevanti eventi internazionali. Il loro "credo" è che nell'architettura vada espresso lo "spirito" locale invece che la "forma" locale.
E che la qualità locale sia generata attraverso materiali, maestranze e metodi di costruzione locali. Dove l'obbiettivo è di ottenere una architettura contemporanea partendo da una sensibilità antropologica. Il gruppo dei tre progetti qui presentati si fonda su questo atteggiamento di attenzione più alla tradizione che al contesto, secondo una ipotesi comune che vari altri architetti giovani oggi suggeriscono come passaggio alla globalizzazione attraverso il localismo. È su queste basi di pensiero che mi sembra nascere questo piccolo ma significativo trittico di architetture. Sono rifugi di pietra locale sparsi a distanza fra loro nel grandioso scenario di un vasto fiume e di un canyon ad alta quota, fra le montagne del Tibet.
Tre piccole architetture ad uso collettivo per i turisti, ma anche un centro e un approdo per un villaggio della valle, con funzioni lievemente differenziate di arrivo per persone e merci, di informazione, di accoglimento, di base per escursioni. Allora ecco gli ingredienti del progetto: da un lato la forza della pietra locale, dall'altro la dura e schematica stereometria e concettualità tipica dell'architettura modernista. Ma anche la volontà di interpretare la tradizione sperimentando, in uno dei tre edifici, prima dei pigmenti naturali dai forti colori primari sulle pareti esterne, per poi coprire tutto con un bianco smaterializzante più affine alla sensibilità spirituale del popolo tibetano.
È chiara da parte dei progettisti l'intenzione di applicare ed attualizzare la tradizione lapidea della architettura tibetana, nei tagli, negli spessori, nella durezza e nella severità dei rivestimenti delle pareti, dei tetti e delle pavimentazioni.
Ciò è stato ottenuto grazie alle maestranze del luogo che hanno costruito con le pietre e fabbricato porte e finestre adoperando metodi antichi.
Costruire con il paesaggio
Le tre opere costruite nella regione del Linzhi appartengono a un ambiente in bilico tra la fissità del paesaggio dell'Himalaya e il movimento di quello fluviale. Lo studio cinese ha saputo tuttavia leggere in modo vario questo rapporto, inserendo delle architetture che instaurano un dialogo diverso con la natura e il paesaggio. Si tratta dunque di un approccio flessibile alle condizioni fisiche, ma allo stesso tempo riconoscibile, che cerca un equilibrio tra la natura e l'architettura.
La prima opera è l'imbarcadero sullo Yaluntzangpu situato vicino al piccolo villaggio di Pai Town, lungo il cammino che porta nel cuore della valle alle falde del monte Namchabawa. All'interno dell'edificio si trovano una sala d'aspetto, una biglietteria, i servizi e una sala di accoglienza per i viaggiatori. Il semplice volume a L avvolge una serie di pioppi, e viene definito dai percorsi e terrazze che seguono le curve di livello. Questi accompagnano i visitatori dalla riva del fiume fino alla copertura, veto e proprio belvedere sul paesaggio.
Il dialogo con il luogo viene dunque ricercato percorrendo differenti strade: da un lato mettendo in relazione la geometria dell'architettura con quella del paesaggio; dall'altro attraverso la scelta dei materiali e delle tecniche costruttive. La geometria netta dell'edificio è infatti attenuata dall'impiego di un mix di pietre locali con cui sono realizzati i muri, secondo la tradizione costruttiva tibetana.
La seconda, il Centro visitatori di Namchabawa sarge vicino al precedente progetto e completa con l'approdo di Yaluntzangpu, il percorso turistico lungo il fiume. Tuttavia l'edificio svolge anche l'importante ruolo di centro civico. Per questa sua duplice funzione l'organismo architettonico è piuttosto articolato: per le attività turistiche sono a disposizione una reception, una sala informazioni, un magazzino, un deposito bagagli, gli uffici per le guide turistiche e gli autisti, e i servizi. Per la comunità di Pai Town è invece a disposizione una sala di incontro, un internet bar, una cisterna d'acqua e una centrale elettrica. Per gestire la complessità funzionale richiesta, l'edificio è stato impostato su un sistema di muri in pietra locale che lo suddividono in fasce longitudinali dove sono distribuiti gli spazi serventi e gli spazi serviti. La loro centralità viene sottolineata dalla frattura visiva tra la copertura in cemento, dalle cui aperture passa la luce, e la pietra lasciata a vista anche all'interno degli spazi maggiori.
Il terzo intervento, anch'esso un Centro di accoglienza turistica, è situato presso il villaggio di Daze, lungo il cammino di Mirui, un itinerario che segue i meandri del fiume Niyang.
L'edificio segue le condizioni fisiche del sito, in modo da stabilire relazioni con l'intorno, superando la separazione tra il fiume e le montagne, dovuta alla presenza della strada. Definite cosí le sue linee esterne, per realizzare lo spazio pubblico interno si è ricorsi al principio di sottrazione. La "corte" centrale collega le quattro aperture disposte secondo le esigenze di orientamento. All'interno della massa lasciata dallo scavo, sono accolte le varie funzioni, quali la biglietteria, il guardaroba per i visitatori che vogliono fare rafting e i servizi. La pianta dell'edificio, che sembra casuale segue invece le esigenze funzionali, i percorsi e la conformazione del sito. Il carattere geometrico ma irregolare del volume stesso vuole cercare un dialogo con il paesaggio roccioso circostante.
La costruzione impiega e sviluppa tecniche costruttive tradizionali tibetane, come le murature portanti in pietra di 60 cm di spessore. La copertura è ottenuta con due orditure di travi di diversa dimensione e uno strato di 15 cm di argilla Aga copre la membrana impermeabile.
Nelle superfici murarie all'interno della "corte", in un primo tempo erano stati applicati colori vivaci, legati a particolari cromie della cultura visiva tibetana. Successivamente è stato preferito il bianco, applicato direttamente sulla pietra. In questo modo non solo si è richiamato il colore tipico della spiritualità tibetana, come nel Potala Palace, ma si è evitato che i colori molto intensi entrassero in conflitto con le viste, distraendo il visitatore.
Cenni biografici
Il giovane studio standardarchitecture, fondato da Zhang Ke nel 2001 a Pechino, ha ora tre direttori: Zhang Ke, Master of Architecture nel 1998, Harvard University, Graduate School of Design; Zhang Hong, Master of Architecture in Urban Design nel 1999, Tsighua University, School of Architecture; e Claudia Taborda, Master of Landscape Architecture nel 1999, Harvard University, Graduate School of Design. standardarchitecture è un studio di design di spicco della nuova generazione, impegnato nell'urbanistica, nell'architettura, nell'architettura di paesaggio e nel product design. Sulla base di una vasta gamma di edifici e paesaggi realizzati negli ultimi cinque anni, è emerso come lo studio più importante tra la generazione più giovane di architetti e designers cinesi. Malgrado i loro lavori realizzati abbiano spesso un risultato visivo eccezionalmente provocatorio, gli edifici e i paesaggi fondano sempre le loro radici nel contesto storico e culturale con un certo grado di dibattito intellettuale.
Nel 2006 gli architetti sono stati insigniti del primo premio del China Architecture Award dal World Architecture Magazine (WA Award). Nel 2009 hanno vinto il Best Young Architect Award del primo China Architecture Media Award (CAMA). Nel 2010 hanno vinto nuovamente il primo premio del WA Award e il Design Vanguard 2010 selezionato dall'Architecture Record. Nel 2010 sono stati invitati a partecipare all'Audi Future Award, una competizione tra sei rinomati studi di architettura che stabilisce un dialogo sulla sinergia di mobilità, architettura e sviluppo urbanistico. L'ampiezza del portfolio di questi architetti è esemplificata dagli attuali sforzi, come ad esempio le due "Dancing Book Towers" - alte 160 m - a Wuhan, l'An Club a Suzhou; l'auditorio e il Dong Bian Men Ming Dynasty Relics Park a Pechino; il Dancing Triangles Public Space a Shanghai Pudong, il piano generale di reintegrazione delle mura della città di Xi'an, il Wuhan CRLand French-Chinese Art Centre; il Novartis Office Building, il Jiading Cultural and Educational Center e l'Automobile Design Center a Shanghai, nonché una serie di progetti, completati e in corso, in Tibet.
Titolo dell'opera: Yaluntzangpu River Boat Terminal
Indirizzo: Pai Town, Linzhi, Tibet, China
Data di progettazione: 2007
Data di realizzazione: 2008
Committente: Tibet Tourism Ltd.
Architetti: standardarchitecture
Project team: Zhang Ke, Hou Zhenghua, Zhang Hong, Claudia Taborda, Dong Lina, Sun Wei
Collaboratori Design Institute: China Academy of Building Research, Architectural Design Institute
Direzione lavori: Tibet Heng Xin Construction Ltd.
Strutture: Cheng Dafeng
Impresa di costruzione: Hu QI Lang
Materiale lapideo utilizzato: Granito Locale
Fornitura e installazione della pietra: Impresa locale
Project Title: Yaluntzangpu River Boat Terminal
Project Address: Pai Town, Linzhi, Tibet, China
Design period: 2007
Construction period: 2008
Client: Tibet Tourism Ltd.
Architects: standardarchitecture
Project team: Zhang Ke, Hou Zhenghua, Zhang Hong, Claudia Taborda, Dong Lina, Sun Wei
Collaborating Design Institute: China Academy of Building Research, Architectural Design Institute
Construction management: Tibet Heng Xin Construction Ltd.
Structures: Cheng Dafeng
General contractor: Hu QI Lang
Stone material employed: Local Granite
Stone placement: Local villager
Titolo dell'opera: Namchabawa Visitor Centre
Indirizzo: Pai Town, Linzhi, tibet, China
Data di progettazione: 2007
Data di realizzazione: 2008
Committente: Tibet Tourism Ltd.
Architetti: standardarchitecture
Project team: Zhang Ke, Zhang Hong,Hou Zhenghua, Claudia Taborda, Maria Pais de Sousa, Gai Xudong, Sun Wei, Yang Xinrong, Wang Feng, Liu Xinjie, Sun Qinfeng, Huang Di, Chen Ling
Collaboratori: China Academy of Building Research, Tibet Youdao Architecture Associates
Direzione lavori: Tibet Yicheng Construction Ltd.
Strutture: Cheng Dafeng
Impresa di costruzione: Wang Wenqiang
Materiale lapideo utilizzato: Granito Locale
Fornitura e installazione della pietra: Impresa locale
Project Title: Namchabawa Visitor Centre
Project Address: Pai Town, Linzhi, tibet, China
Design period: 2007
Construction period: 2008
Client: Tibet Tourism Ltd.
Architects: standardarchitecture
Project team: Zhang Ke, Zhang Hong,Hou Zhenghua, Claudia Taborda, Maria Pais de Sousa, Gai Xudong, Sun Wei, Yang Xinrong, Wang Feng, Liu Xinjie, Sun Qinfeng, Huang Di, Chen Ling
Collaborators: China Academy of Building Research, Tibet Youdao Architecture Associates
Construction management: Tibet Yicheng Construction Ltd.
Structures: Cheng Dafeng
General contractor: Wang Wenqiang
Stone material employed: Local Granite
Stone placement: Local villager
Titolo dell'opera: Niyang River Visitor Centre
Indirizzo: Dagezi Village, Linzhi, Tibet, China
Data di progettazione: 2009
Data di realizzazione: 2009
Committente: Tibet Tourism Ltd.
Architetti: standardarchitecture
Project team: Zhang Ke, Zhang Hong, Hou Zhenghua, Zhao Yang, Chen Ling, Sun Qin Feng
Direzione lavori: Tibet Heng Xin Construction Ltd.
Strutture: Jing Jie
Impresa di costruzione: Hu QI Lang
Materiale lapideo utilizzato: Granito Locale
Fornitura e installazione della pietra: Impresa locale
Project Title: Niyang River Visitor Centre
Project Address: Dagezi Village, Linzhi, Tibet, China
Design period: 2009
Construction period: 2009
Client: Tibet Tourism Ltd.
Architects: standardarchitecture
Project team: Zhang Ke, Zhang Hong, Hou Zhenghua, Zhao Yang, Chen Ling, Sun Qin Feng
Construction management: Tibet Heng Xin Construction Ltd.
Structures: Jing Jie
General contractor: Hu QI Lang
Stone material employed: Local Granite
Stone placement: Local villager