ZAO/standardarchitecture + Embaixada, Niangou Boat Terminal
08 March 2018
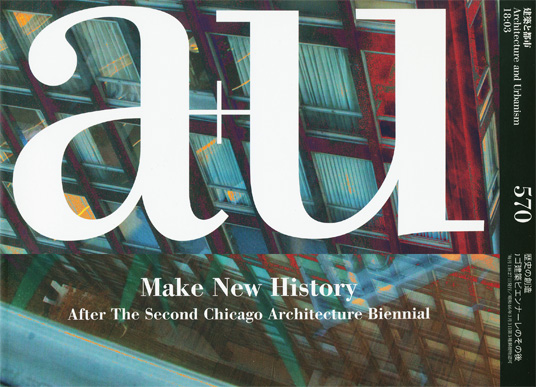


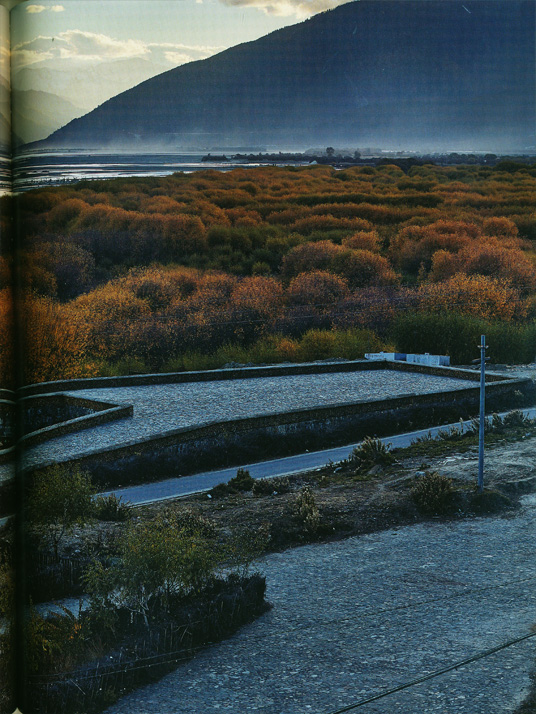
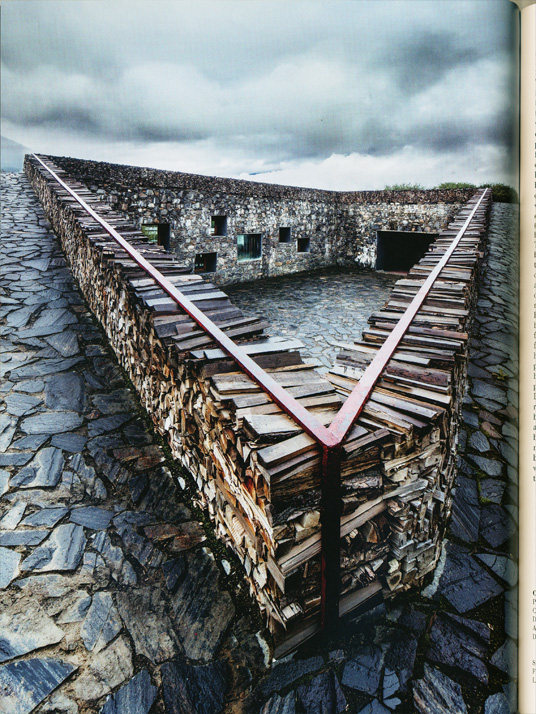
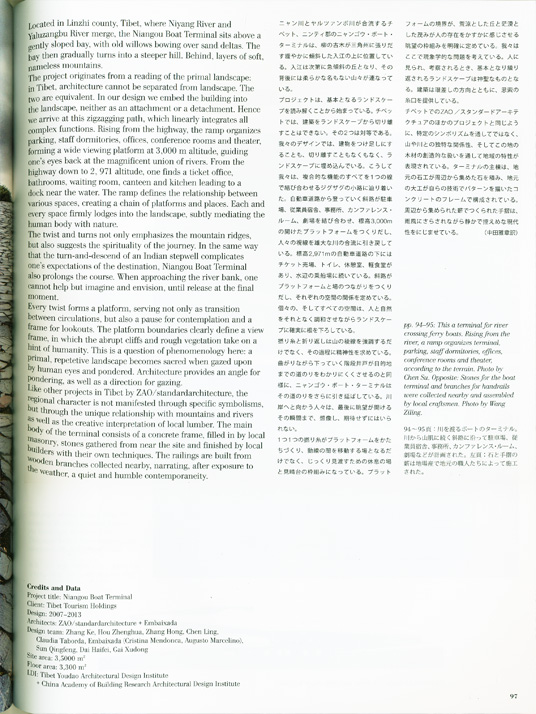
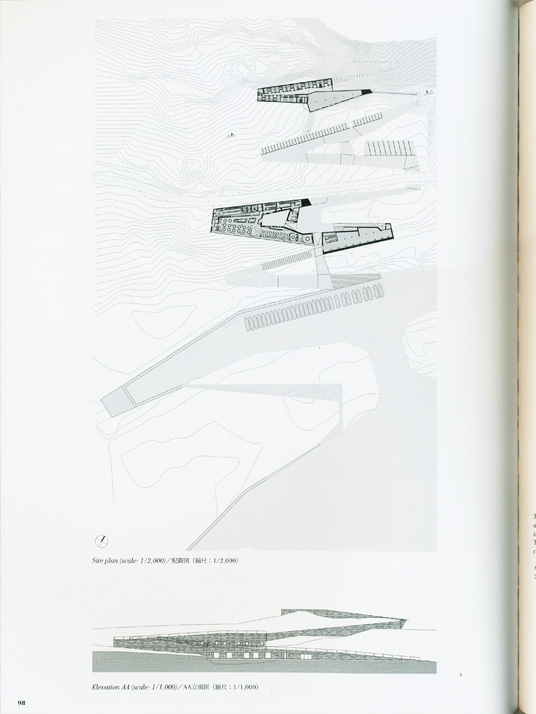
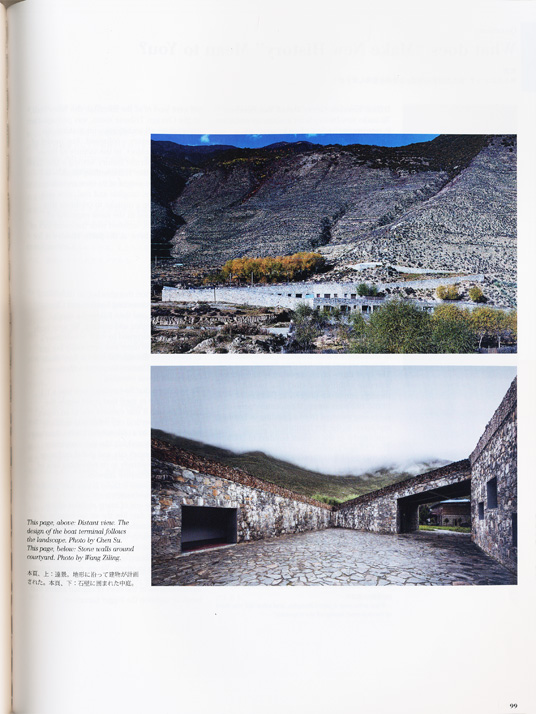


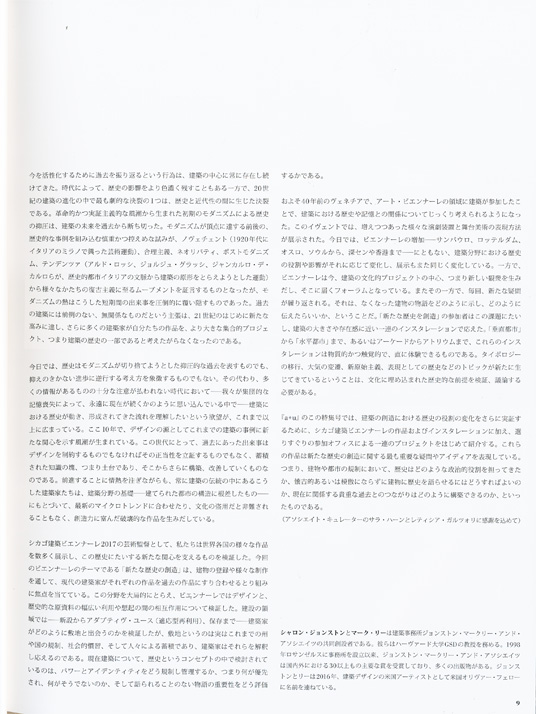
Zhang Ke: It could mean “make history new”, “history newly made”, or a new way of interacting with history.
How did you react to the brief of the Biennial?
Zhang Ke: Our exhibition is entitled as “Make New Hutong Metabolism”, in which we presented three built projects located in the historical hutong areas of Beijing: Micro Hutong, Micro Yuan’er Children’s Library, and Co-living Courtyard. We think the standpoint of the presented projects respond to the brief precisely about “how can buildings speak to history without being nostalgic or pastiche, and how might we build connections to the past that are relevant and valuable to our present”. “Hutong Metabolism” also refers to the historical Metabolism movement, in a historical urban background and a renewed perception.
What is your approach to history in your daily practice and your architectural work?
Zhang Ke: History is important for me only if it binds together the imprint of the past and the possibility of the future, to enable the places in which I build my work to retain the potential to become without ceasing to be, and to be without ceasing to become.
ZAO/standardarchitecture + Embaixada
Niangou Boat Terminal
Linzhi, Tibet 2013
Located in Linzhi county, Tibet, where Niyang River and Yaluzangbu River merge, the Niang'ou Terminal sits above a gently sloped bay, with old willows bowing over sand deltas. The bay then gradually turns into a steeper hill. Behind, layers of soft, nameless mountains.
The project originates from a reading of the primal landscape: in Tibet, architecture cannot be separated from landscape. The two are equivalent. In our design we embed the building into the landscape, neither as an attachment or a detachment. Hence we arrive at this zigzagging path, which linearly integrates all complex functions. Rising from the highway, the ramp organizes parking, staff dormitories, offices, conference rooms and theater, forming a wide platform at 3000m altitude, guiding one's eyes back at the magnificent union of rivers. From the highway down to 2971 altitude, one finds a ticket office, bathrooms, waiting room, canteen and kitchen leading to a dock near the water. The ramp defines the relationship between various spaces, creating a chain of platforms and places. Each and every space firmly lodges into the landscape, subtly mediating the human body with nature.
The twist and turns not only emphasizes the mountain ridges, but also calls for the spirituality of the journey. In the same way that the turn-and-descend of an Indian step well complicates one's expectation of his destination, Niang'ou Terminal also stretches the course. When approaching the river bank, one cannot help but imagining and envisioning, until his release at the final moment.
Every twist forms a platform, serving not only as transition between circulations, but also a pause for contemplation and a frame for lookouts. The boundaries of platforms clearly defines a view frame, in which the barren hills and disheveled bushes take on a hint of humanity. We have discussing a problem of phenomenology here: a primal and redundant landscape becomes sacred, when gazed and pondered upon by the human eyes. Architecture provides an angle for pondering, as well as a direction for gazing.
Like other projects in Tibet by ZAO/standardarchitecture, the regional character is not manifested through specific symbolisms, but through the unique relationship with mountains and rivers as well as the creative interpretation of local lumber. The main body of the terminal consists of a concrete frame, filled in by local masonry, stones gathered from near the site and patterned by local builders in their own technique. The railing is built from fire wood collected nearby, narrating, after exposure to weathers, a quiet and humble contemporaneity.
Credits and Data
Project title: Niangou Boat Terminal
Client: Tibet Tourism Holdings
Design:2007-2013
Architects: ZAO/standardarchitecture + Embaixada
Design Team:Zhang Ke, Hou Zhenghua, Zhang Hong, Chen Ling, Claudia Taborda,Embaixada(Cristina Mendonca, Augusto Marcelino), Sun Qingfeng, Dai Haifei, Gai Xudong
Site Area:35000 ㎡
Floor Area:3300 ㎡
LDI: Tibet Youdao Architectural Design Institute + China Academy of Building Research Architectural Design Institute
ZAO/スタンダードアーキテクチュア+エンバイシャダ
二ャンゴウ·ボート·ターミナル
チベット、二ンティ郡 2013
二ャン川とヤルツァンポ川が合流するチベット、二ンティ郡の二ャンゴウ·ボート·ターミナルは、柳の古木が三角州に張りだす緩やかに傾斜した入江の上に位置している。入江は次第に急傾斜の丘となり、その背後には柔ちかな名もない山々が連なっている。
プロヅエクトは、基本となるランドスケープを読み解くてとかち始まつてりる。チベットでは、建築をランドスケープかち切り離すことはできない。その2つは対等である。我々のデザイソでは、建物をつけ足しにするてとも、切り離切り離すてともなくもなく、ランドスケープに埋め込でいる。自動車道路かち登っていく斜路が駐車場、従業員宿舎、事務所、カンファレソス·ルーム、劇場を結び合わせ、標高3000mの開けたプラットフォームをつくりだし、人々の視線を雄大な川の合流に引き戻している。標高2971mの自動車道路の下にはチケット壳場、トイレ、休憩室、軽食堂がめり、水辺の乗船場に続いている。斜路がプラットフォームと場のつながりをつくりだし、それぞれの空間の関係を定めている。個々の、そしてすべての空間は、人と自然をそれとなく調和させながちランドスケープに確実に根を下ろしている。
撚り糸と折り返しは山の稜線を强調するだけでなく、その過程に精神性を求めてりる。曲がりながち下っていく階段井戸が目的地までの道のりをわかりにくくさせるのと同樣に、ニャンゴウ·ボート·ターミナルはその道のりをさちに引き延ばしている。川岸へと向かう人々は、最後に眺望が開けるその瞬間まで、相像し、期待せずにはいちれない。
1つ1つの撚り糸がプラットフォームをかたちづくり、動線の間を移動する場となるだけでなく、じっくり見渡すための休息の場と見晴台の枠組みになっている。プラットフォームの境界が、荒凉とした丘と茫漠とした茂みが人の存在をかすがに感じさせる眺望の枠組みを明確に定めている。我々はここで現象学的な問題を考えている。人に見ちれ、考察されるとき、基本となり繰り返されるランドスケープは神聖なものとなる。建築は眼差しの方向とともに、思索の糸口を提供している。
チベットでのZAO/スタンダード·アーキテクチュアのほかのプロジェクトと同じように、特定のシンボリズムを通してではなく、山や川との独特な関係性、そしてこの地の木材の創造的な扱いを通して地域の特性が表現されている。ターミナルの主棟は、地元の石工が周辺かち集めた石を積み、地元の大工が自ちの技術でパターンを描いたコンクリートのフレームで構成されている。周辺かち集めちれた薪でつくちれた手摺は、雨風にさちされながち静かで控えめな現代性をにじませている。
Intorduction:
Make New History
Sharon Johnston & Mark Lee
(Guest Editors,Artistic Directors of the Chicago Architecture Biennial 2017)
The act of looking to the past to inform the present has always been central to architecture. While different eras saw the imprint of history more strongly than others, one of the most dramatic ruptures in the evolution of architecture over the last century was between history and modernity. Spawned from a revolutionary and positivist climate, early modernism's repression of history severed architecture's future from its past. While measured and moderate attempts of incorporating historical models before and after the apotheosis of modernism bore witness to movements ranging from Novecento, Rationalism, Neo-liberty, Postmodernism, Tendenza to various modes of revivalism, the zeal of modernism prevailed in obscuring these short-lived episodes. The insistence on being unprecedented and unrelated to architectures of the past reached new heights at the beginning of the millennium as more and more architects became reluctant to consider what they do as being part of a larger collective project or architectural history.
Today, history neither represents an oppressive past that modernism tried to discard nor symbolizes a retrograde mindset against unbridled progress. Instead, at a time when there is too much information and not enough attention-when a general collective amnesia perpetuates a state of being eternally present-the desire to understand the channels through which history moves and is shaped in architecture is more prevalent than ever. Ova- the last decade, a renewed interest in precedents of architecture as a source for design has been emerging. For this generation, what has gone before is neither as a constraint nor a validation for design, but a body of accrued knowledge: a foundation from which to build and improve upon. Committed to progress, but always from within an architectural tradition, these architects are producing innovative and subversive work grounded in the fundamentals of the discipline-rooted in the fabrics of the cities where they are built-without having to keep up with the latest micro-trends or accusations of cultural appropriation.
As artistic directors of the Chicago Architecture Biennial 2017, we showcased a diverse plethora of work from around the world to examine the underpinnings of this renewed interest in history. Make New History, the title of this biennial, focused on the efforts-across registers of building and discursive production-of contemporary architects to align their work with versions of history. From the vantage of the discipline, the biennial examined the interplay of design and the broadening access to, as well as recall of, historical source material, In the realm of building practice-from new construction to adaptive reuse to conservation-it investigated the ways that the architect's encounter with a site is, in fact, a prior accumulation of state and government regulations, social conventions, and markers of personhood to be interpreted and responded to. Currently under consideration for architecture-within the concept of history-is the regulation and management of power and identity, what prevails and what does not, and how to recognize the significance of untold narratives.
Architecture's entry into the domain of the art biennales, almost forty years ago in Venice, opened with a reflection on the relationship of history and memory in architecture. The event showcased an expanding repertoire of theatrical devices and scenographic modes of display. Today, with the increased proliferation of biennials-from Sào Paulo, Rotterdam, Oslo and Seoul, to Shenzhen and Hong Kong-the role and influence of history in the field of architecture has changed in response, as has the exhibition. On the one hand, the biennial now sits at the core of architecture's cultural project: a forum to reach and produce new audiences. On the other hand, it begs a new question each time it rematerializes: how to display and toll stories about absent buildings. The participants in Make New History answered this challenge with a series of installations that approximate the scale and presence of architecture. From the Vertical City to the Vertical City, or from the arcades to the atrium, these installations are physical, haptic, and to be experienced in person. Emerging topics such as typological transfer, atmospheric histories, new primitivism, or history as representation reveal that the assumptions on history embedded in culture require examination and discussion.
This special issue of a+u showcases for the first time, an array of works and installations in the Chicago Architecture Biennial, as well as a series of projects from the offices of selected participants, to further substantiate the changing role that history plays in the making of architecture. The work depicted foregrounds questions and ideas regarding the making of a new history: what political role has history played in the regulation of buildings and the city, how can buildings speak to history without being nostalgic or pastiche, and how might we build connections to the past that are relevant and valuable to our present?
(With thanks to Associate Curators Sarah Hearne and Letizia Garzoli.)
Sharon Johnston and Mark Lee are the founding partners of the architecture firm Johnston Marklee & Associates. They are Professors in Practice at the Harvard Graduate School of Design. Since its establishment in 1998 in Los Angeles, Johnston Marklee & Associates has been recognized nationally and internationally with dyer 30 major awards and numerous publications. Johnston and Lee were named the 2016 USA Oliver Fellows for Architecture & Design by the United States Artists.
イントロダション:
新たな歴史の創造
シャロン·ジョンストン&マーク·リー
(ゲスト·エディター、シカゴ建築ビエンナーレ2017芸術監督)
牧尾睛喜訳
今を活性化するために過去を振り返るという行爲は、建築の中心に常に存在し続けてきた。時代によって、歴史の影響をより色濃く残すこともある一方で、20世紀の建築の進化の中で最も劇的な決裂の1つは、歴史と近代性の間に生じた決裂である。革命的かつ実証主義的な風潮かち生まれた初期のモダニズムによる歴史の抑圧は、建築の未来を過去かち断ち切った。モダニズムガ頂点に達する前後の、歴史的な事例を組み込む慎重かつ控えめな試みが、ノヴェチェント(1920年代にイタリアのミラノで興った芸術運動)、合理主義、ネオリバティ、ポストモダニズム、テンデンツァ(アルド·ロッシ、ジョルジュ·グラッシ、ヅャソカルロ·デ·カルロちが、歴史的都市イタリアの文脈かち建築の原形をとちえようとした運動)かち樣々なかたちの復古主義に至るムーブメントを証言するものとなったが、モダニズムの熱はこうした短期間の出来事を圧倒的に覆い隱すものであった。過去の建築には前例のない、無関係なものだという主張は、21世紀のはじめに新たな高みに達し、さちに多くの建築家が自分たちの作品を、より大きな集合的プロヅェクト、つまり建築の歴史の一部であると考えたがちなくなったのである。
今日では、歴史はモダニズムガ切り捨てようとした抑圧的な過去を表すものでも、抑えのきかない進步に逆行する考え方を象徵するものでもない。その代わり、多くの情報があるものの十分な注意が払われない時代において一一我々が集団的な記憶喪失によって、永遠に現在が続くかのように思い込んでいる中で一一建築における歴史が動き、形成されてきた流れを理解したいという欲望が、これまで以上に広まっている。ここ10年で、デザインの源としてこれまでの建築の事例に新たな関心を示す風潮が生まれている。この世代にとって、過去にあった出来事はデザインを制约するものでもなければその正当性を立証するものでもなく、蓄積された知識の塊、つまり土台であり、そこかちさちに構築、改善していくものなのである。前進することに情熱を注ぎながちも、常に建築の伝統の中にあるこうしで建築家たちは、建築分野の基礎一一建てちれた都市の構造に根差したもの一一にもとづいて、最新のマイクロトレンドに合わせたり、文化の盗用だと非難されることもなく、創造力に富んだ破壞的を作品を生みだしている。
シカゴ建築ビエンナーレ2017の芸術監督として、私たちは世界各国の樣々な作品を数多く展示し、この歴史にたいする新たな関心を支えるものを検証した。今回のビエンナーレのテーマである「新たな歴史の創造」は、建物の登録や樣々な制作を通して、現代の建築家がそれぞれの作品を過去の作品にすり合わせるとり組みに焦点を当てている。この分野を大局的にとちえ、ビエンナーレではデザインと、歴史的を原資料の幅広い利用や想起の間の相互作用について検証した。建設の領域では一一新設かちアダプティヴ·ユース(適応型再利用)、保存まで——建築家がどのように敷地と出会うのかを検証したが、敷地というのは実はこれまでの州や国の規制、社会的慣習、そして人々による蓄積であり、建築家はそれちを解釈し応えるのである。現在建築について、歴史というコンセプトの中で検討されているのは、パワーとアイデンティティをどう規制し管理するか、つまり何が優先され、何がそうでないのか、そして語ちれることのない物語の重要性をどう評価するかである。
およそ40年前ヴェネチアで、アート·ビエンナーレの領域に建築が参加したことで、建築における歴史や記憶との関係についてじっくり考えちれるようになった。このイヴェントでは、增えつつあった樣々な演劇装置と舞台美術の表現方法が展示された。今日では、ビエンナーレの增加一一サンパウロ、ロッテルダム、オスロ、ソウルかち、深センや香港まで一一にともはい、建築分野における歴史の役割や影響がそれに応じて変化し、展示もまた同じく変化している。一方で、ビエンナーレは今、建築の文化的プロジェクトの中心、つまり新しい観衆を生みだし、そこに届くフォーラムとなっている。またその一方で、每回、新たな疑問が繰り返される。それは、なくなった建物の物語をどのように示し、どのように伝えたちいいか、ということだ。「新たな歴史の創造」の参加者はこの课题にたいし、建築の大きさや存在感に近い一連のインスタレーシヨンで応えた。「垂直都市」かち「水平都市」まで、あるいはアーケードかちアトリウムまで、これちのインスタレーションは物質的かつ触覚的で、直に体験できるものである。タイポロジーの移行、大気の変遷、新原始主義、表現としての歴史などのトピックが新たに生じてきているということは、文化に埋め込まれた歴史的な前提を検証、議論する必要がある。
『a+u』のこの特集号では、建築の創造における歴史の役割の変化をさちに実証するために、シカゴ建築ビエンナーレの作品およびインスタレーションに加え、選りすぐりの参加オフィスによる一連のプロジェクトをはじめて紹介する。これちの作品は新たな歴史の創造に関する最も重要な疑問やアイディアを表現している。つまり、建物や都市の規制において、歴史はどのような政治的役割を担ってきたか、懷古的あるいは模倣になちずに建物に歴史を語ちセるにはどうすればよいのか、現在に関係する貴重な過去とのつながりはどのように構築できるのか、といったものである。
(アソシエイト·キュレーターのサラ·ハーンとレティシア·ガルツォリに感謝を込めて)
シャロン·ジョンストンとマーク·リーは建築事務所ジョンストン·マークリー·アンド·アソシエイツの共同創設者である。彼ちはハーヴァード大学GSD教授を務める。1998年ロサンぜルスに事務所を设立以来、ジョンストン·マークリー·アンド·アソシエイツは国内外における30以上も主要な賞を受賞しており、多くの出版物がある。ジョンストンとリーは2016年、建築デザインの米国アーティストとして米国オリヴァー·フェローに名前を連ねている。