Visitor Centre in Tibet
01 June 2011
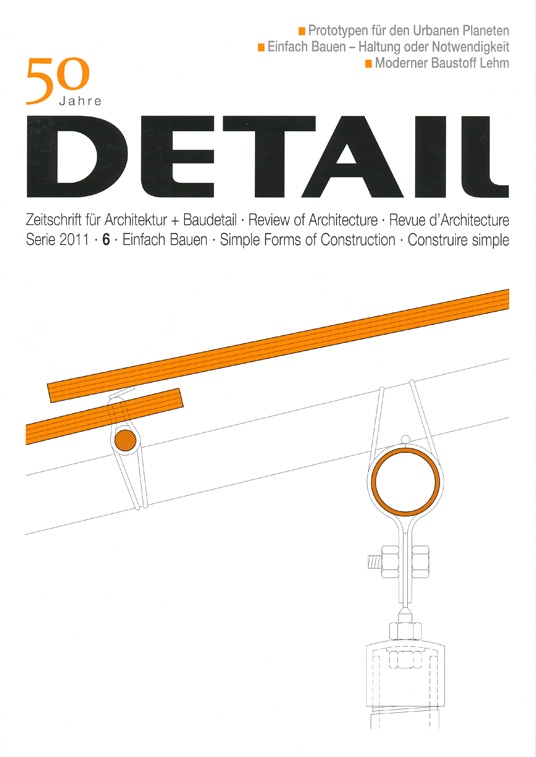
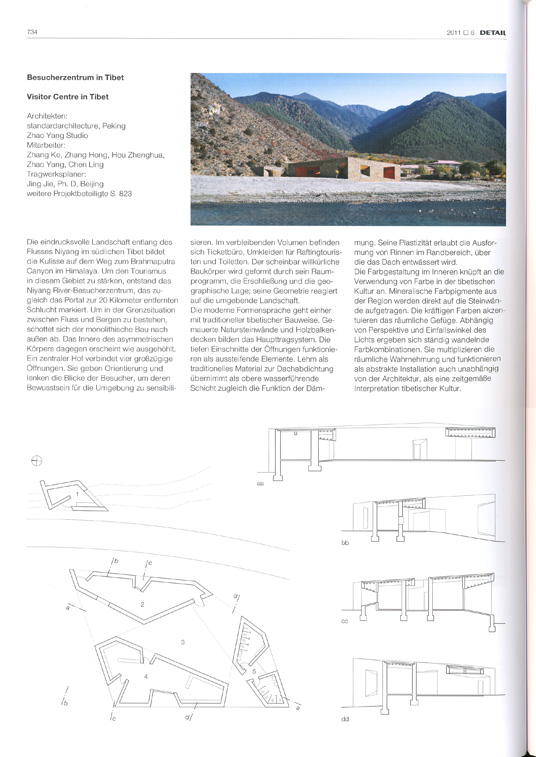
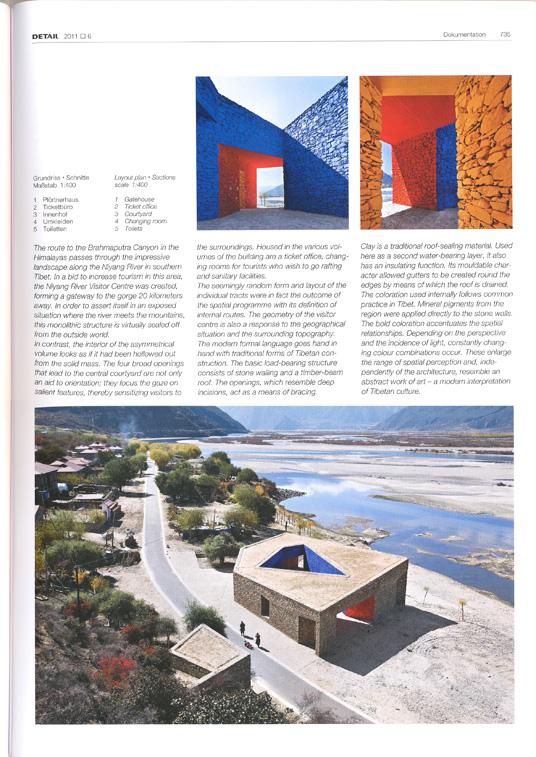
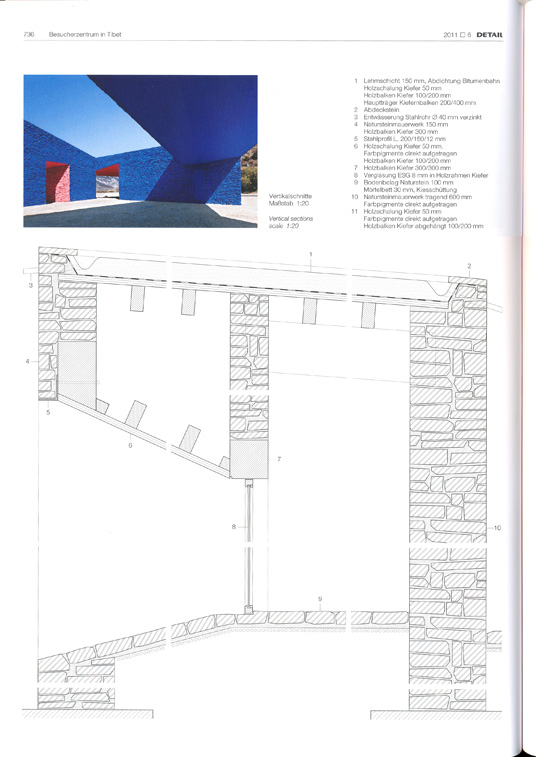
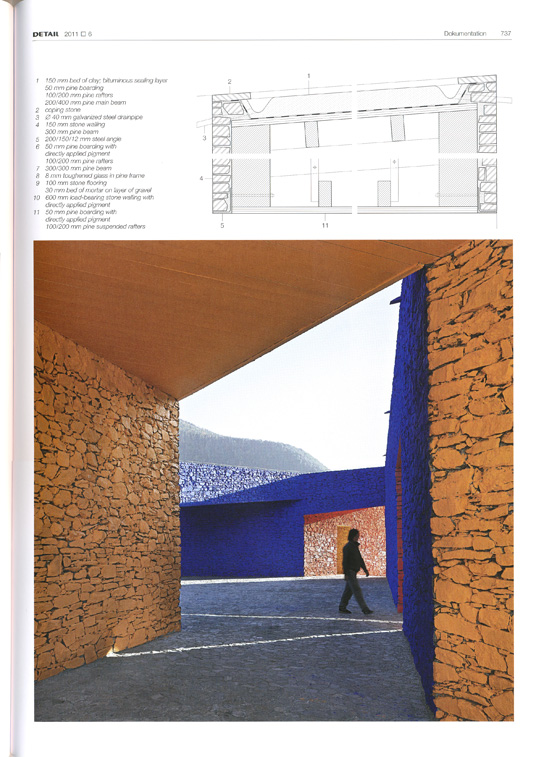
The route to the Brahmaputra Canyon in the Himalayas passes through the impressive landscape along the Niyang River in southern Tibet. In a bid to increase tourism in this area, the Niyang River Visitor Centre was created, forming a gateway to the gorge 20 kilometers away. In order to assert itself in an exposed situation where the river meets the mountains, this monolithic structure is virtually sealed off from the outside world.
In contrast, the interior of the asymmetrical volume looks as if it had been hollowed out from the solid mass. The four broad openings that lead to the central courtyard are not only an aid to orientation; they focus the gaze on salient features, thereby sensitizing visitors to the surroundings. Housed in the various volumes of the building are a ticket office, changing rooms for tourists who wish to go rafting and sanitary facilities.
The seemingly random form and layout of the individual tracts were in fact the outcome of the spatial programme with its definition of internal routes. The geometry of the visitor centre is also a response to the geographical situation and the surrounding topography. The modern formal language goes hand in hand with traditional forms of Tibetan construction. The basic load-bearing structure consists of stone walling and a timber-beam roof. The openings, which resemble deep incisions, act as a means of bracing.
Clay is a traditional roof-sealing material. Used here as a second water-bearing layer, it also has an insulating function. Its mouldable character allowed gutters to be created round the edges by means of which the roof is drained. The coloration used internally follows common practice in Tibet. Mineral pigments from the region were applied directly to the stone walls. The bold coloration accentuates the spatial relationships, Depending on the perspective and the incidence of light, constantly changing colour combinations occur. These enlarge the range of spatial perception and, independently of the architecture, resemble an abstract work of art-a modern interpretation of Tibetan culture.
Besucherzentrum in Tibet
Die eindrucksvolle Landschaft entlang des Flusses Niyang im südlichen Tibet bildet die Kulisse auf dem Weg zum Brahmaputra Canyon im Himalaya. Um den Tourismus in diesem Gebiet zu stärken, entstand das Niyang River-Besucherzentrum, das zu-gleich das Portal zur 20 Kilometer entfernten Schlucht markiert. Um in der Grenzsituation zwischen Fluss und Bergen zu bestehen, schottet sich der monolithische Bau nach außen ab. Das lnnere des asymmetrischen Körpers dagegen erscheint wie ausgehöhlt. Ein zentraler Hof verbindet vier großzügige Öffnungen. Sic geben Orientierung und lenken die Blicke der Besucher, um deren Bewusstsein für die Umgebung zu sensibili-sieren. lm verbleibenden Volumen befinden sich Ticketbüro, Umkleiden für Raftingtouris-ten und Toiletten. Der scheinbar willkürliche Baukörper wird geformt durch sein Raum-programm, die Erschließung und die geo-graphische Lage; seine Geometrie reagiert auf die umgebende Landschaft.
Die moderne Formensprache geht einher mit traditioneller tibetischer Bauweise. Gemauerte Natursteinwände und Holzbalken-decken bilden das Haupttragsystem. Die tiefen Einschnitte der Öffnungen funktionie-ren als aussteifende Elemente. Lehm als traditionelles Material zur Dachabdichtung übernimmt als obere wasserführende Schicht zugleich die Funktion der Däm-mung. Seine Plastizität erlaubt die Ausformung von Rinnen im Randbereich, über die das Dach entwässert wird.
Die Farbgestaltung im lnneren knüpft an die Verwendung von Farbe in der tibetischen Kultur an. Mineralische Farbpigmente aus der Region werden direkt auf die Steinwände aufgetragen. Die kräftigen Farben akzentuieren das räumliche Gefüge. Abhängig von Perspektive und Einfallswinkel des Lichts ergeben sich ständig wandelnde Farbkombinationen. Sie multiplizieren die räumliche Wahrnehmung und funktionieren als abstrakte Installation auch unabhängig von der Architektur, als eine zeitgemäße lnterpretation tibetischer Kultur.
Architekten:standardarchitecture, Peking Zhao Yang Studio
Mitarbeiter:Zhang Ke, Zhang Hong, Hou Zhenghua, Zhao Yang, Chen Ling
Tragwerksplaner:Jing Jie Ph. D, Beijing weitere Projektbeteiligte S. 823