From New York to Beijing and beyond
01 March 2012
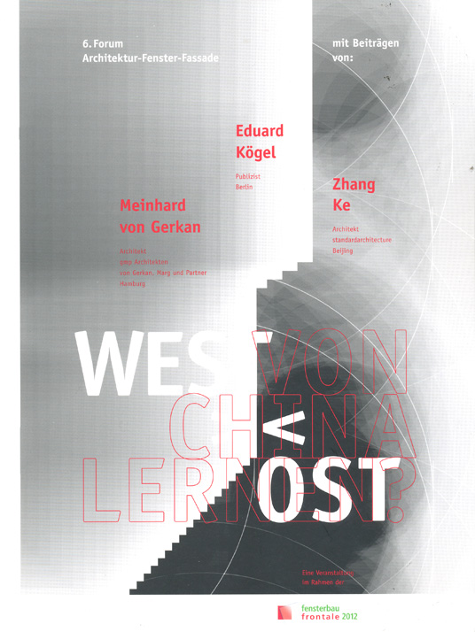

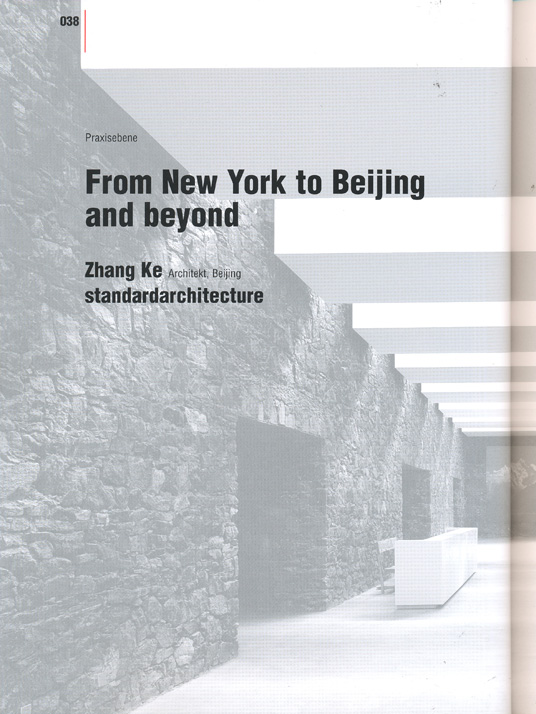
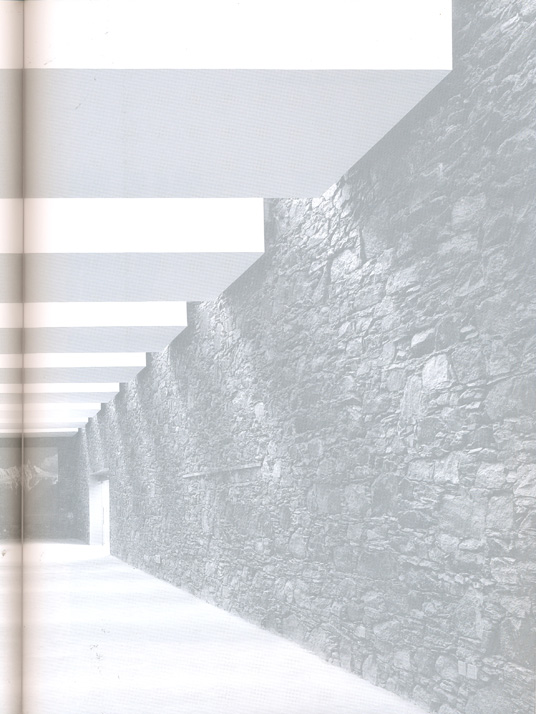
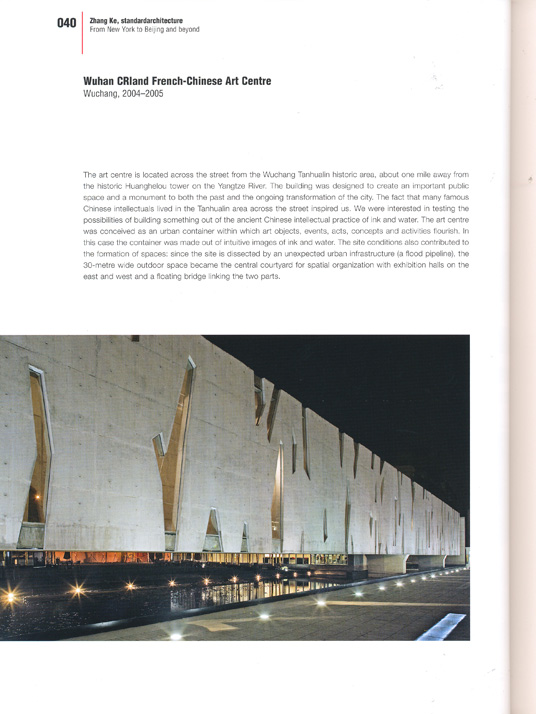
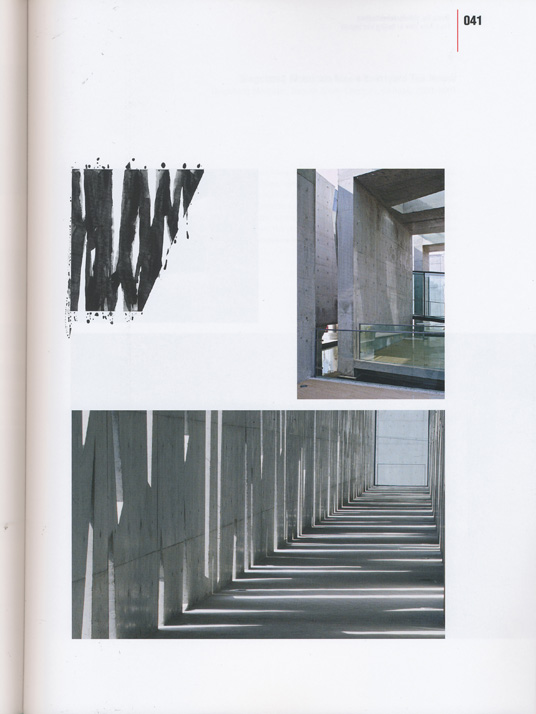
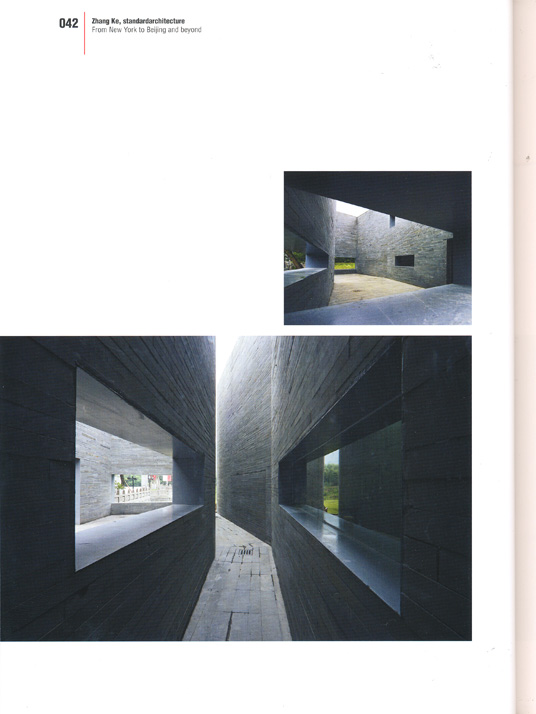
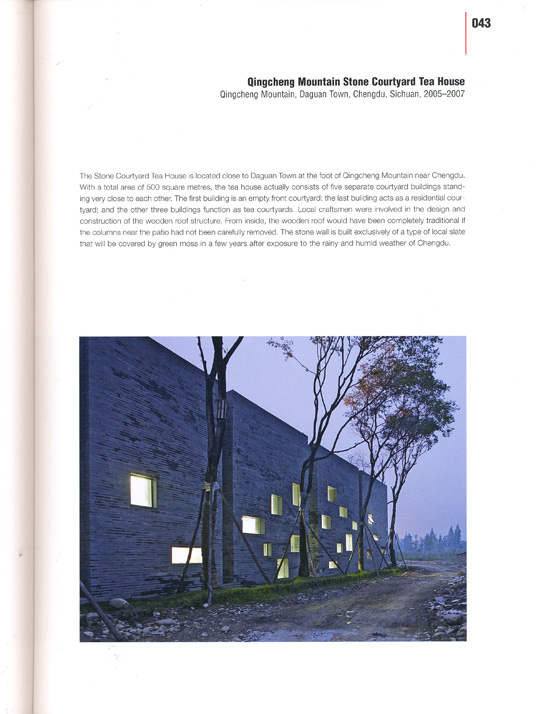

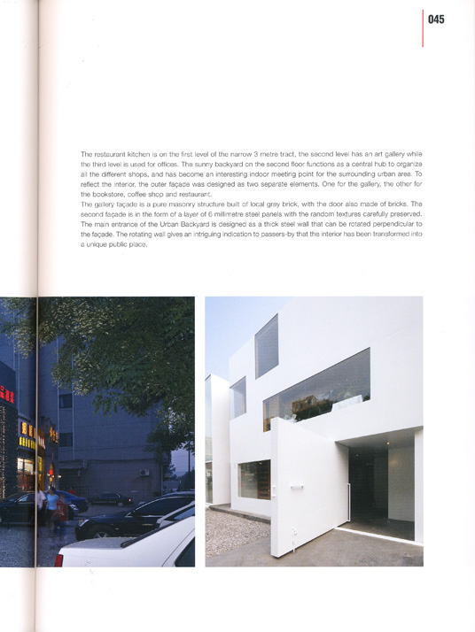
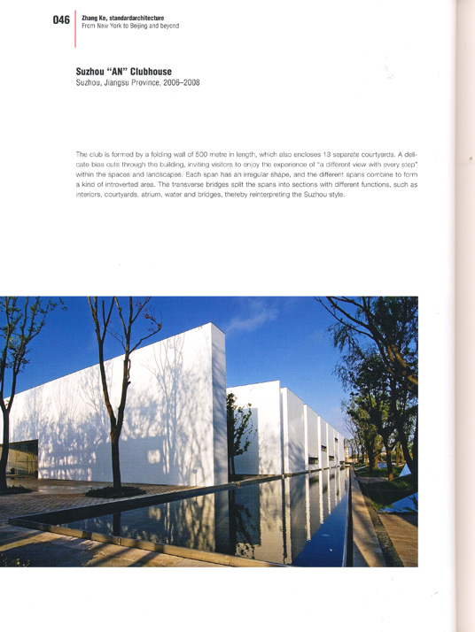
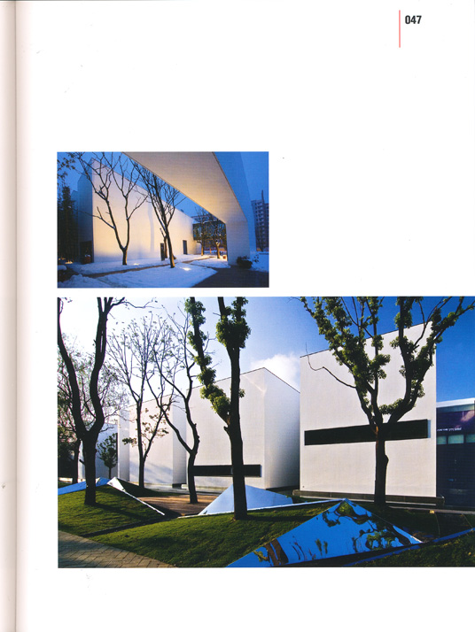
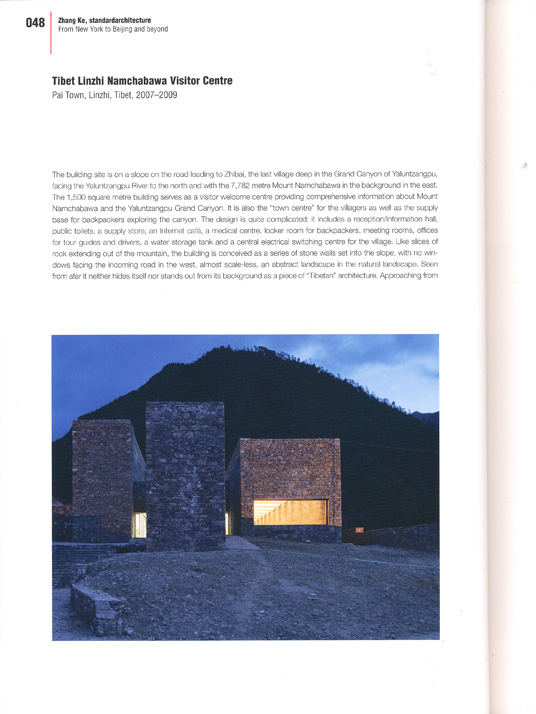
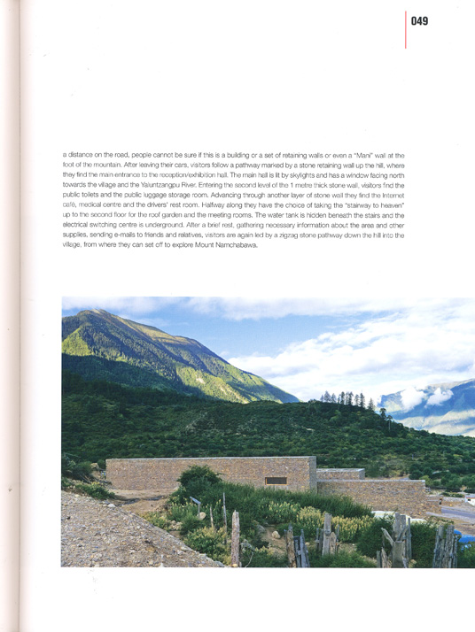
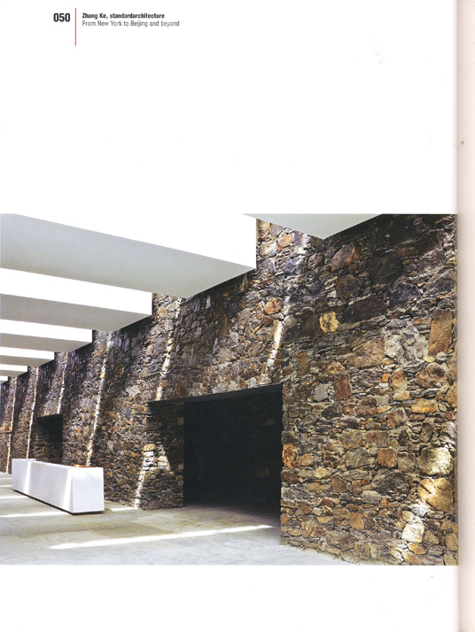
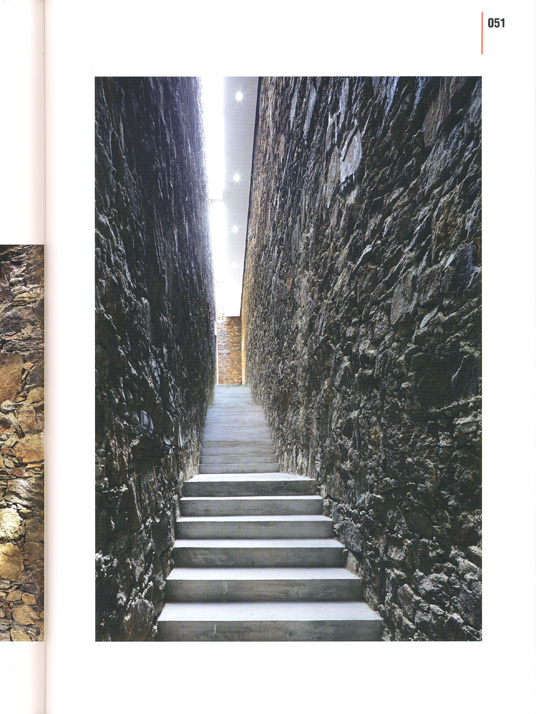
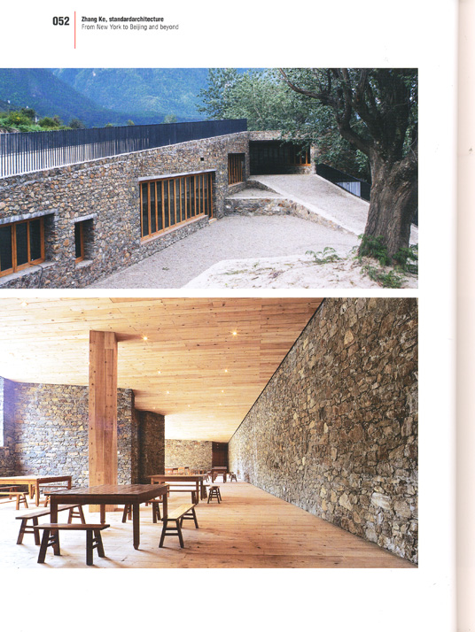
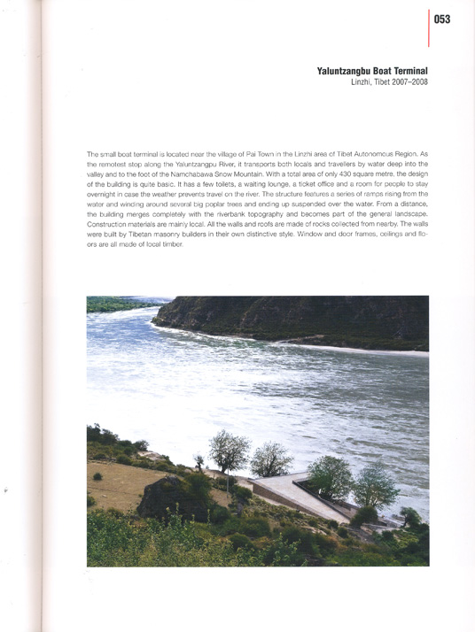
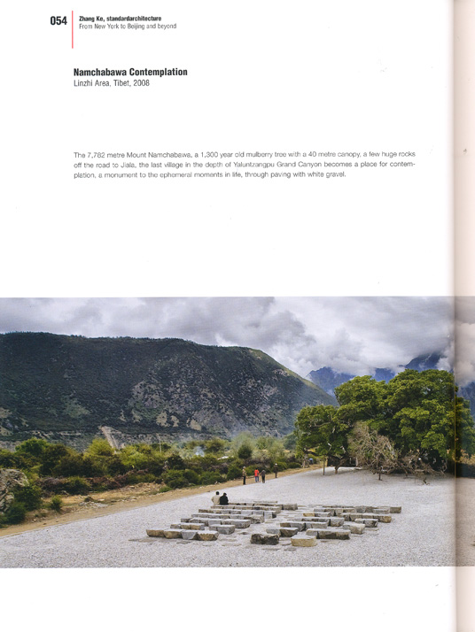
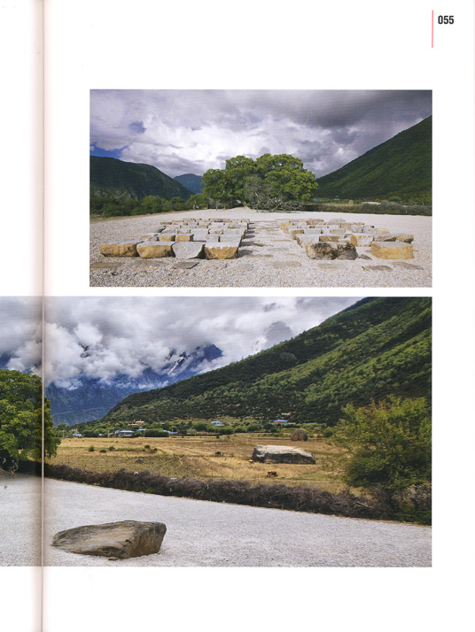
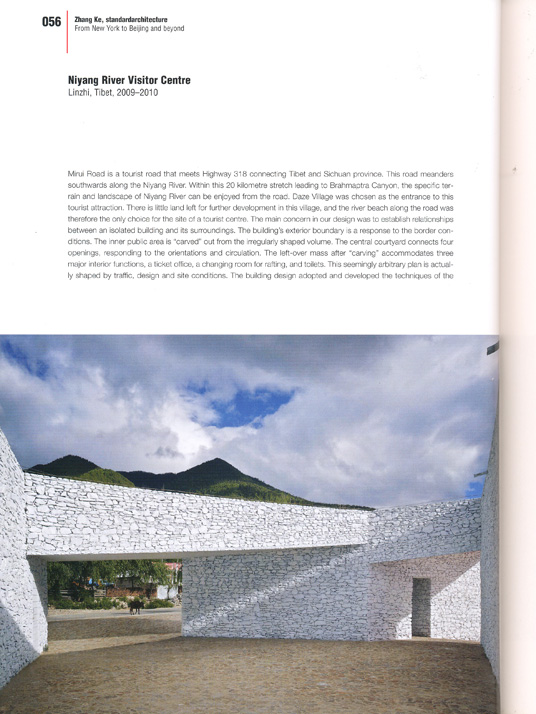
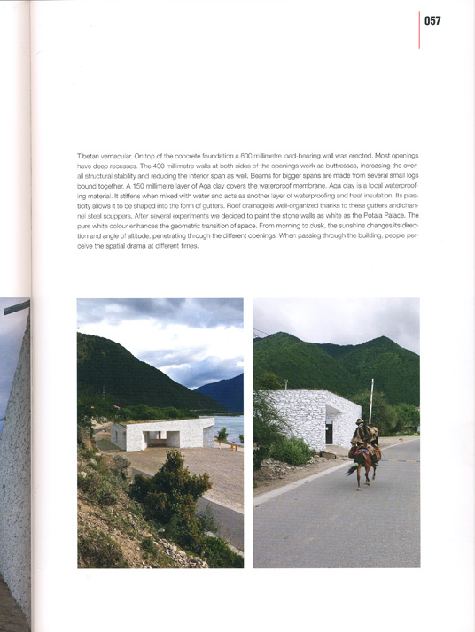

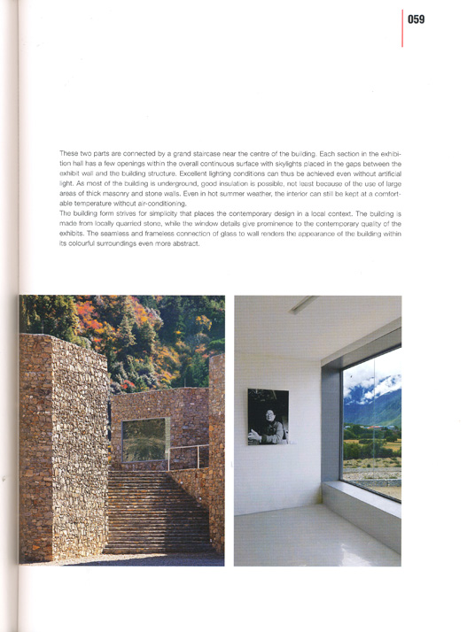

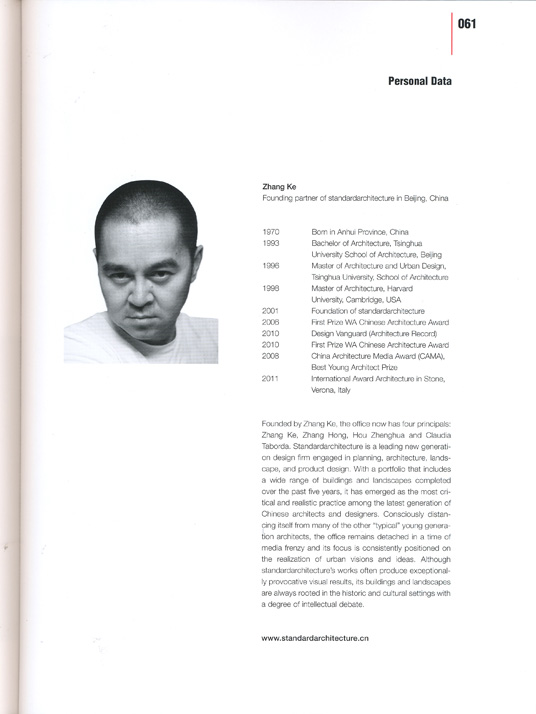
Zhang Ke, standardarchitecture
Wuhan CRLand French-Chinese Art Centre
Wuchang, 2004-2005
The art centre is located across the street from the Wuchang Tanhualin historic area, about one mile away from the historic Huanghelou tower on the Yangtze River. The building was designed to create an important public space and a monument to both the past and the ongoing transformation of the city. The fact that many famous Chinese intellectuals lived in the Tanhualin area across the street inspired us. We were interested in testing the possibilities of building something out of the ancient Chinese intellectual practice of ink and water. The art centre was conceived as an urban container within which art objects, events, acts, concepts and activities flourish. In this case the container was made out of intuitive images of ink and water. The site conditions also contributed to the formation of spaces: since the site is dissected by an unexpected urban infrastructure (a flood pipeline), the 30-metre wide outdoor space became the central courtyard for spatial organization with exhibition halls on the east and west and a floating bridge linking the two parts.
Qingcheng Mountain Stone Courtyard Tea House
Qingcheng Mountain, Daguan Town, Chengdu, Sichuan, 2005-2007
The Stone Courtyard Tea House is located close to Daguan Town at the foot of Qingcheng Mountain near Chengdu. With a total area of 500 square metros, the tea house actually consists of five separate courtyard buildings standing very close to each other. The first building is an empty front courtyard; the last building acts as a residential courtyard; and the other three buildings function as tea courtyards. Local craftsmen were involved in the design and construction of the wooden roof structure. From inside, the wooden roof would have been completely traditional if the columns near the patio had not been carefully removed. The stone wall is built exclusively of a type of local slate that will be covered by green moss in a few years after exposure to the rainy and humid weather of Chengdu.
Urban Backyard
Beijing, 2006-2007
Located on Chengfu Road between Beijing University and Tsinghua University, Urban Backyard was created from part of a ten-module typical factory space. Covering approx. 280 square metres, 12 metre (width) x 24 metre (depth) x 8 metre (height), the space occupies two modules of the industrial area. Since standardarchitecture renovated the same modules next to the Backyard two years ago, we chose, as an experiment, to renovate from a completely different departure point this time.
To create more space we excavated 1.5 metre underground so we could build a new three-storey steel structure within the building. In the meantime the space was further sub-divided into two independent parts: a 3 x 24 metre narrow deep tract and a 9 x 24 metre rectangular block. The 9 metre section houses a music bar on the first level, a bookstore, a coffee shop and a sunny courtyard on the second level, and an Italian restaurant on the third level.
The restaurant kitchen is on the first level of the narrow 3 metre tract, the second level has an art gallery while the third level is used for offices. The sunny backyard on the second floor functions as a central hub to organize all the different shops, and has become an interesting indoor meeting point for the surrounding urban area. To reflect the interior, the outer façade was designed as two separate elements. One for the gallery, the other for the bookstore, coffee shop and restaurant.
The gallery façade is a pure masonry structure built of local grey brick, with the door also made of bricks. The second façade is in the form of a layer of 6 millimetre steel panels with the random textures carefully preserved. The main entrance of the Urban Backyard is designed as a thick steel wall that can be rotated perpendicular to the façade. The rotating wall gives an intriguing indication to passers-by that the interior has been transformed into a unique public place.
Suzhou “AN” Clubhouse
Suzhou, Jiangsu Province, 2006-2008
The club is formed by a folding wall of 500 metre in length, which also encloses 13 separate courtyards. A delicate bias cuts through the building, inviting visitors to enjoy the experience of “a different view with every step” within the spaces and landscapes. Each span has an irregular shape, and the different spans combine to form a kind of introverted area. The transverse bridges split the spans into sections with different functions, such as interiors, courtyards, atrium, water and bridges, thereby reinterpreting the Suzhou style.
Tibet Linzhi Namchabawa Visitor Centre
Pai Town, Linzhi, Tibet, 2007-2009
The building site is a slope on the road leading to Zhibai, the last village deep in the Grand Canyon of Yaluntzangpu, facing the Yaluntzangpu River to the north and with the 7,782 metre Mount Namchabawa in the background in the east. The 1,500 square metre building serves as a visitor welcome centre providing comprehensive information about Mount Namchabawa and the Yaluntzangpu Grand Canyon. It is also the “town centre” for the villagers as well as the supply base for backpackers exploring the canyon. The design is quite complicated: it includes a reception/information hall, public toilets, a supply store, an Internet café, a medical centre, locker room for backpackers, meeting rooms, office for tour guides and drivers, a water storage tank and central electrical switching centre for the village. Like slices of rock extending out of the mountain, the building is conceived as a series of stone walls set into the slope, with no windows facing the incoming road in the west, almost scale-less, an abstract landscape in the natural landscape. Seen from afar it neither hides itself nor stands out from its background as a piece of “Tibetan” architecture. Approaching from a distance on the road, people cannot be sure if this is a building or a set of retaining walls or even a “Mani” wall at the foot of the mountain. After leaving their cars, visitors follow a pathway marked by a stone retaining wall up the hill, where they find the main entrance to the reception/exhibition hall. The main hall is lit by skylights and has a window facing north towards the village and the Yaluntzangpu River. Entering the second level of the 1 metre thick stone wall, visitors find the public toilets and the public luggage storage room. Advancing through another layer of stone wall they find the Internet café, medical centre and the drivers' rest room. Halfway along they have the choice of taking the “stairway to heaven” up to the second floor for the roof garden and the meeting rooms. The water tank is hidden beneath the stairs and the electrical switching centre is underground. After a brief rest, gathering necessary information about the area and other supplies, sending e-mails to friends and relatives, visitors are again led by a zigzag stone pathway down the hill into the village, from where they can set off to explore Mount Namchabawa.
Yaluntzangbu Boat Terminal
Linzhi, Tibet 2007-2008
The small boat terminal is located near the village of Pai Town in the Linzhi area of Tibet Autonomous Region. As the remotest stop along the Yaluntzangpu River, it transports both locals and travellers by water deep into the valley and to the foot of the Namchabawa Snow Mountain. With a total area of only 430 square metre, the design of the building is quite basic. It has a few toilets, a waiting lounge, a ticket office and a room for people to stay overnight in case the weather prevents travel on the river. The structure features a series of ramps rising from the water and winding around several big poplar trees and ending up suspended over the water. From a distance, the building merges completely with the riverbank topography and becomes part of the general landscape. Construction materials are mainly local. All the walls and roofs are made of rocks collected from nearby. The walls were built by Tibetan masonry builders in their own distinctive style. Window and door frames, ceilings and floors are all made of local timber.
Namchabawa Contemplation
Linzhi Area, Tibet, 2008
The 7,782 metre Mount Namchabawa, a 1,300 year old mulberry tree with a 40 metre canopy, a few huge rocks off the road to Jiala, the last village in the depth of Yaluntzangpu Grand Canyon becomes a place for contemplation, a monument to the ephemeral moments in life, through paving with white gravel.
Niyang River Visitor Centre
Linzhi, Tibet, 2009-2010
Mirui Road is a tourist road that meets Highway 318 connecting Tibet and Sichuan province. This road meanders southwards along the Niyang River. Within this 20 kilometre stretch leading to Brahmaptra Canyon, the specific terrain and landscape of Niyang River can be enjoyed from the road. Daze Village was chosen as the entrance to this tourist attraction. There is little land left for further development in this village, and the river beach along the road was therefore the only choice for the site of a tourist centre. The main concern in our design was to establish relationships between an isolated building and its surroundings. The building's exterior boundary is a response to the border conditions. The inner public area is “carved” out from the irregularly shaped volume. The central courtyard connects four openings, responding to the orientations and circulation. The left-over mass after “carving” accommodates three major interior functions, a ticket office, a changing room for rafting, and toilets. This seemingly arbitrary plan is actually shaped by traffic, design and site conditions. The building design adopted and developed the techniques of the Tibetan vernacular. On top of the concrete foundation a 600 millimetre load-bearing wall was erected. Most openings have deep recesses. The 400 millimetre walls at both sides of the openings work as buttresses, increasing the overall structural stability and reducing the interior span as well. Beams for bigger spans are made from several small logs bound together. A 150 millimetre layer of Aga clay covers the waterproof membrane. Aga clay is a local waterproofing material. It stiffens when mixed with water and acts as another laver of waterproofing and heat insulation. Its plasticity allows it to be shaped into the form of gutters. Roof drainage is well-organized thanks to these gutters and channel steel scuppers. After several experiments we decided to paint the stone walls as white as the Potala Palace. The pure white colour enhances the geometric transition of space. From morning to dusk, the sunshine changes its direction and angle of altitude, penetrating through the different openings. When passing through the building, people perceive the spatial drama at different times.
Grand Canyon Art Centre
Pai Town, Nyingchi Province, Tibet 2010-2011
The Grand Canyon Art Centre is located at an altitude of 2,900 metre. In Tibet, buildings are designed to fit in with the landscape. The design by standardarchitecture for the Grand Canyon Art Centre is no exception. The idea is based on a free grid composed of polygonal blocks. The structure and spatial organizations are defined by imposing this irregular grid system onto the whole building site. This interesting grid also produced several architectural “accidents”: some unexpected massing, lanes spatial sequences, windows, views and viewing platforms. When viewed from a distance, the building can be read as boulders randomly scattered on the mountainside. The building is vast in function, and split into top and bottom sections according to the natural height difference of the site. When viewed from the road it is a single storey exhibition space with a total area of 1,180 square metre; when viewed from the parking lot, however, it is a two-storey building, covering 2,750 square metre, which includes office space, a coach dispatch centre, the main restaurant, a kitchen and toilet facilities. These two parts are connected by a grand staircase near the centre of the building. Each section in the exhibition hall has a few openings within the overall continuous surface with skylights placed in the gaps between the exhibit wall and the building structure. Excellent lighting conditions can thus be achieved even without artificial light. As most of the building is underground, good insulation is possible, not least because of the use of large areas of thick masonry and stone walls. Even in hot summer weather, the interior can still be kept at a comfortable temperature without air-conditioning.
The building form strives for simplicity that places the contemporary design in a local context. The building is made from locally quarried stone, while the window details give prominence to the contemporary quality of the exhibits. The seamless and frameless connection of glass to wall renders the appearance of the building within its colourful surroundings even more abstract.
Zhang Ke
Founding partner of standardarchitecture in Beijing, China
1970 Born in Anhui Province, China
1993 Bachelor of Architecture, Tsinghua University School of Architecture, Beijing
1996 Master of Architecture and Urban Design, Tsinghua University, School of Architecture
1998 Master of Architecture, Harvard University, Cambridge, USA
2001 Foundation of standardarchitecture
2006 First Prize WA Chinese Architecture Award
2008 China Architecture Media Award (CAMA), Best Young Architect Prize
2010 Design Vanguard (Architecture Record)
2010 First Prize WA Chinese Architecture Award
2011 International Award Architecture in Stone, Verona, Italy
Founded by Zhang Ke, the office now has four principals: Zhang Ke, Zhang Hong, Hou Zhenghua and Claudia Taborcla. Standardarchitecture is a leading new generation design firm engaged in planning, architecture, landscape, and product design. With a portfolio that includes a wide range of buildings and landscapes completed over the past five years, it has emerged as the most critical and realistic practice among the latest generation of Chinese architects and designers. Consciously distancing itself from many of the other “typical” young generation architects, the office remains detached in a time of media frenzy and its focus is consistently positioned on the realization of urban visions and ideas. Although standardarchitecture's works often produce exceptionally provocative visual results, its buildings and landscapes are always rooted in the historic and cultural settings with a degree of intellectual debate.