Micro-Yuan'er
01 October 2015
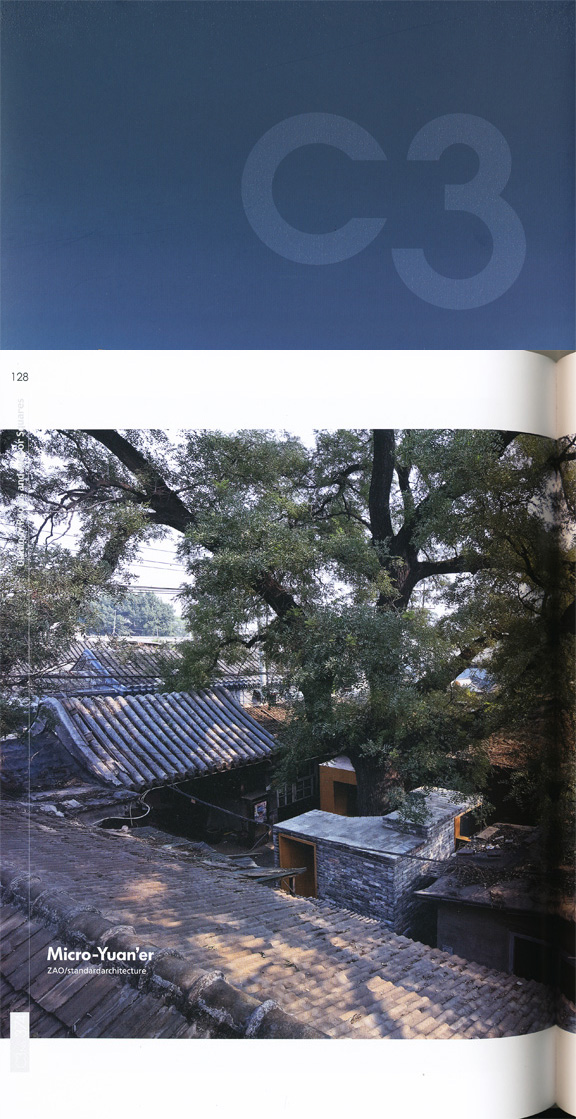
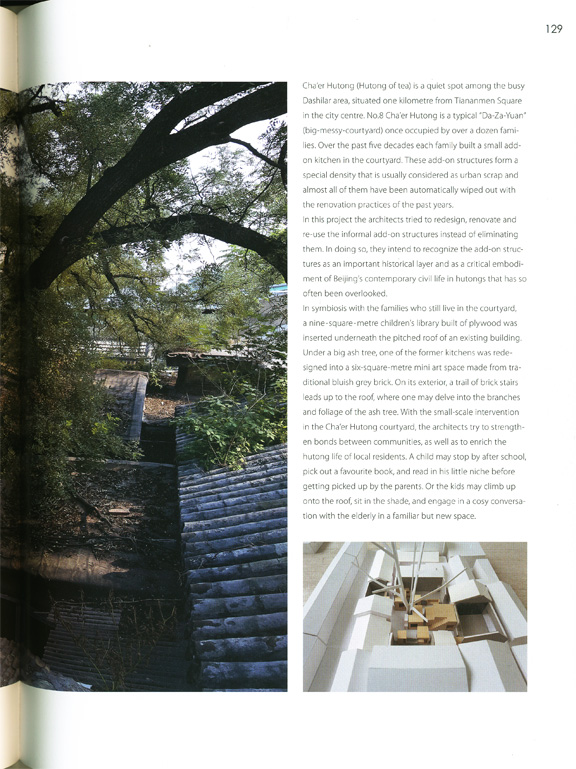
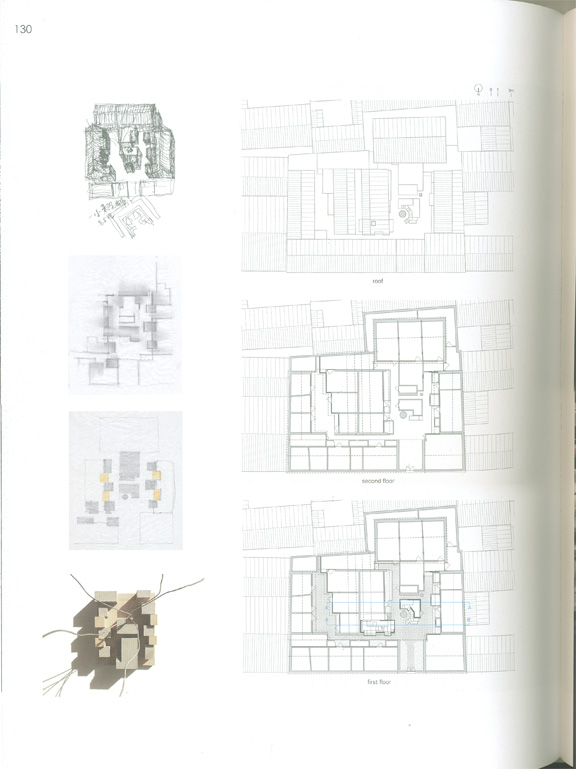

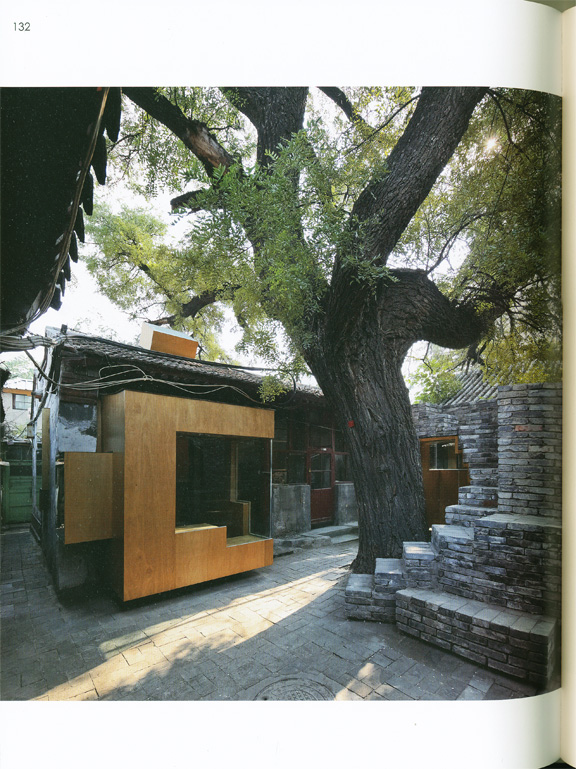

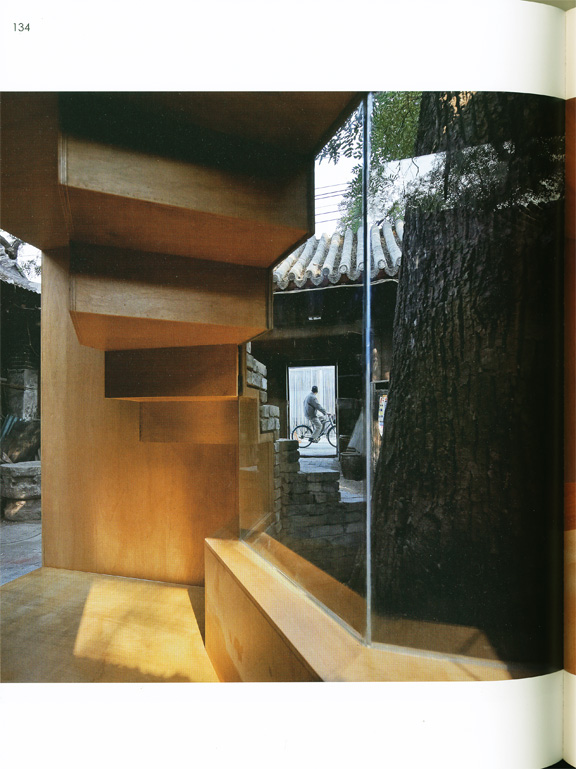


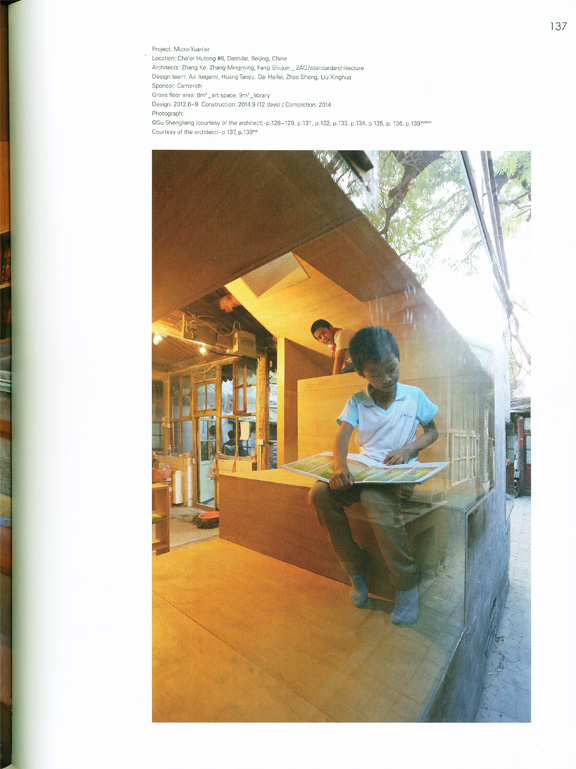
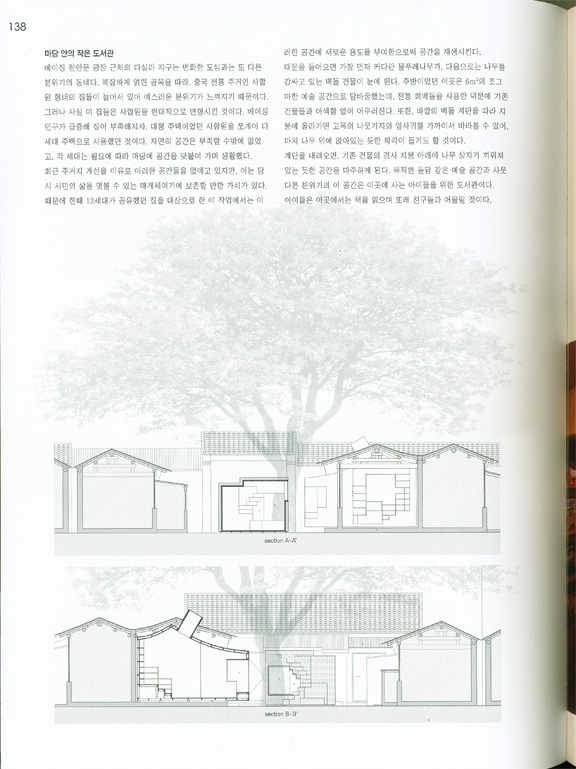
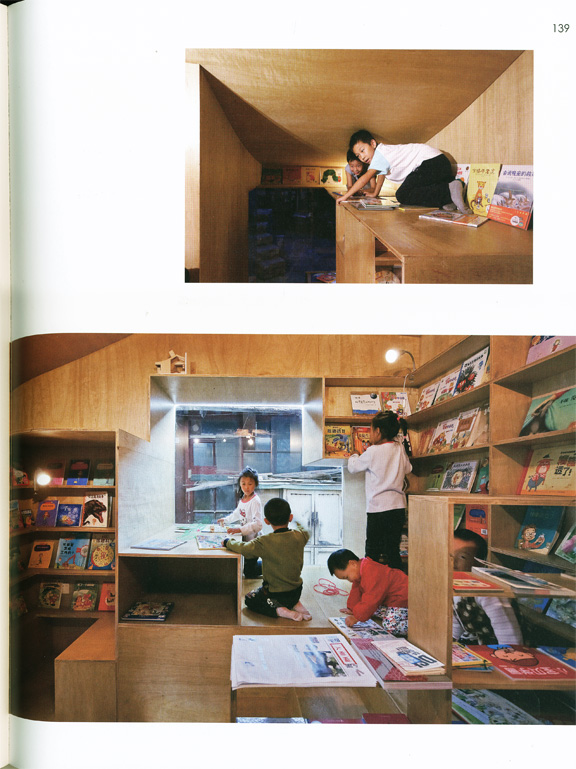
ZAO/standardarchitecture
Cha'er Hutong (Hutong of tea) is a quiet spot among the busy Dashilar area, situated one kilometre from Tiananmen Square in the city center. No.8 Cha'er Hutong is a typical "Da-Za-Yuan" (big-messy-courtyard) once occupied by over a dozen families. Over the past five decades each family built a small add-on kitchen in the courtyard. These add-on structures form a special density that is usually considered as urban scrap and almost all of them have been automatically wiped out with the renovation practices of the past years.
In this project the architects tried to redesign, renovate and reuse the informal add-on structures instead of eliminating them. In doing so, they intend to recognize the add-on structures as an important historical layer and as a critical embodiment of Beijing's contemporary civil life in hutongs that has so often been overlooked.
In symbiosis with the families who still live in the courtyard, a nine-square-meter children's library built of plywood was inserted underneath the pitched roof of an existing building. Under a big ash tree, one of the former kitchens was redesigned into a six-square-meter mini art space made from traditional bluish grey brick. On its exterior, a trail of brick stairs leads up to the roof, where one may delve into the branches and foliage of the ash tree. With the small-scale intervention in the Cha'er Hutong courtyard, the architects try to strengthen bonds between communities, as well as to enrich the hutong life of local residents. A child may stop by after school, pick out a favourite book, and read in his little niche before getting picked up by the parents. Or the kids may climb up onto the roof, sit in the shade, and engage in a cosy conversation with the elderly in a familiar but new space.
Project: Micro-Yuan'er
Location: Cha'er Hutong #8, Dashilar, Beijing, China
Architects: Zhang Ke, Zhang Mingming, Fang Shujun_ZAO/standardarchitecture
Design team: Ao Ikegami, Huang Tanyu, Dai Haifei, Zhao Sheng, Liu Xinghua
Sponsor: Camerich
Gross floor area: 8㎡_art space, 9㎡_library
Design: 2012.6-9 Construction: 2014.9 (12 days) / Completion: 2014
마당 안의 작은 도서관
베이징 천안문 광장 근처의 다실라 지구는 번화환 도심과는 또 다른 분위기의 동네다. 복잡하게 얽힌 골목을 따라, 중국 전통 주거인 사합 원 형태의 집들이 늘어서 있어 예스러운 분위기가 느껴지기 때문이다. 그러나 사실 이 집들은 사합원을 현대적으로 변형시킨 것이다. 베이징 인구가 급증해 집이 부족해지자, 대형 주택이었던 사합원을 쪼개어 다 세대 주택으로 사용했던 것이다. 자연히 공간은 부족할 수밖에 없었 고, 각 세대는 필요에 따라 마당에 공간을 덧붙여 가며 생활했다.
최근 추거지 개선을 이유로 이러한 공간들을 없애고 있지만, 이는 당 시 시민의 삶을 엿볼 수 있는 매개체이기에 보존할 만함 가치가 있다. 때문에 한때 12세대가 공유했던 집을 대상으로 한 이 작업에서는 이 러한 공간에 새로운 용도를 부여함으로써 공간을 재생시킨다. 대문을 들어오면 가장 먼저 커다란 물푸레나무가, 다음으로는 나무를 감싸고 있는 벽돌 건물이 눈에 띈다. 주방이었던 이곳은 6㎡의 조그 마한 예술 공간으로 탈바꿈했는데, 전통 회벽돌을 사용한 덕분에 기존 건물들과 어색함 없이 어우러진다. 또한, 바깥의 벽돌 계단을 따라 지 붕에 올라가면 고목의 나뭇가지와 잎사구를 가까이서 바라볼 수 있어, 마치 나무 위에 앉아있는 듯한 착각이 들기도 할 것이다.
계단을 내려오면, 기존 건물의 경사 지봉 아래에 나무 상자가 끼워져 있는 듯한 공간을 마주하게 된다. 묵직한 돌담 같은 예술 공간과 사뭇 다른 분위기의 이 공간은 이곳에 사는 아이들을 위한 도서관이다. 아이들은 이곳에서는 책을 읽으며 또래 친구들과 어울릴 것이다.