
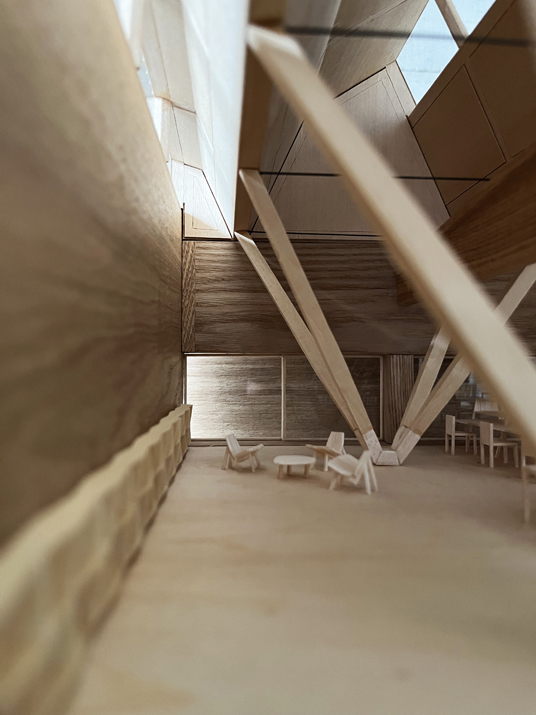
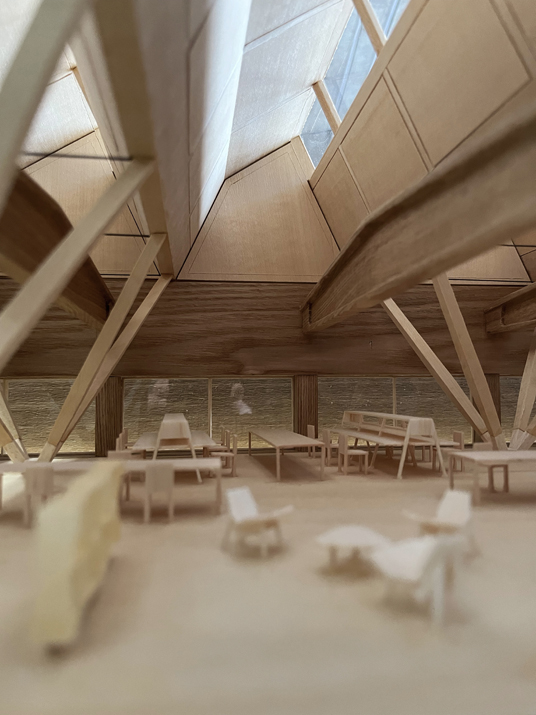





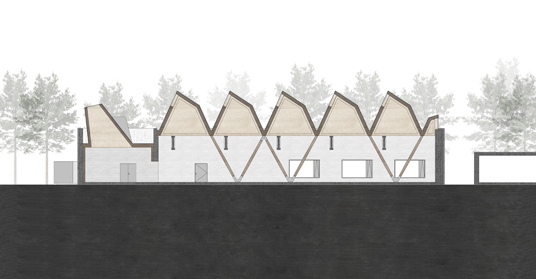

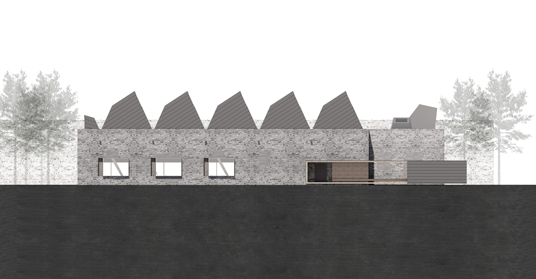
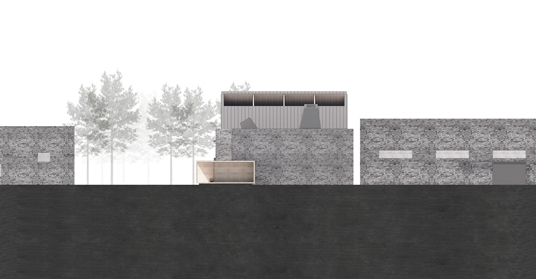
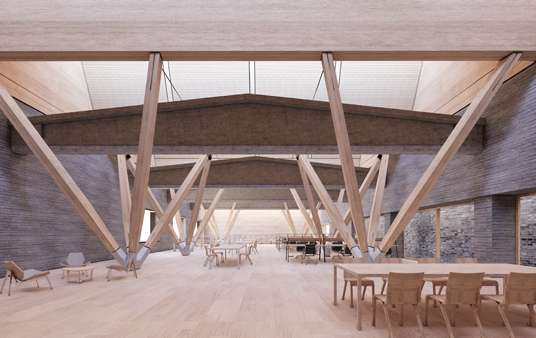
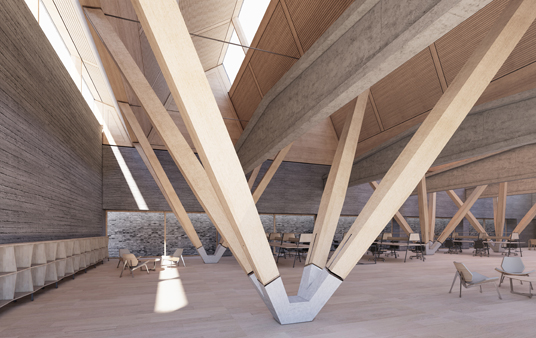

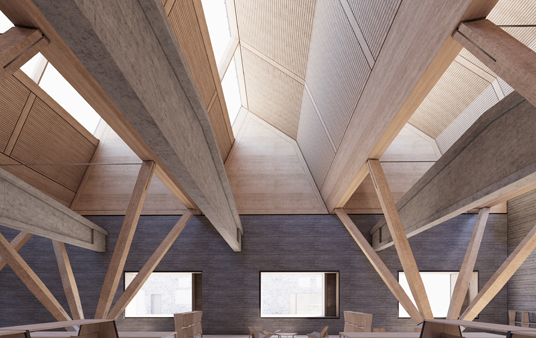
Camerich Workshop Space, Beijing
The Workshop Space, located on the Camerich Design Campus that ZAO transformed from a former industrial district in the southeast of Beijing into a Design School Campus, is a timber structure intervention committed to adaptive reuse.
Among the concrete beams preserved, strategically clustered wooden columns grew, allowing for overhangs while maximizing a floor space that facilitates seamless zoning and functional flexibility. A new wooden roof adorned with northern skylights imbues the workshop area with heightened verticality and illumination. Each skylight is paired with an operable horizontal window to facilitate natural ventilation. Combined with the gentle diffusion of indirect sunlight and the existing solid walls, the design ensures a comfortable indoor climate year-round. The new wooden structure is tectonically independent but spatially symbiotic.
The new columns and beams are made of laminated timber, with acoustic wooden panels positioned between the beams. External walls are clad with recycled, grey bricks, echoing the visual language of adjacent buildings within the campus.
The west facade, separated from the neighboring building through a narrow gap, has new sliding doors to establish connectivity and usher in indirect light, and the gallery space roof features two new wooden cone skylights that offer centralized light sources to generate a more intimate setting. A functional island with a kitchen counter and a toilet module was added to transition between the gallery and the multifunctional workshop area that can be used as a lecture hall. A storage space and technical room complement the otherwise flexible space.
typology: workshop space / lecture hall
time period: 2023-2024
project status: complete by december 2024
location: Beijing
site area: 600㎡
gross floor area: 530㎡
material: wood (laminated timber), existing structure prefabricated concrete with brick
project team: Zhang Ke, Matthias Castrischer, Jackie Pan, Jiyoon Gu, Brad Hooks, Epp Jerlei