West of Beijing, East of New York
01 March 2007
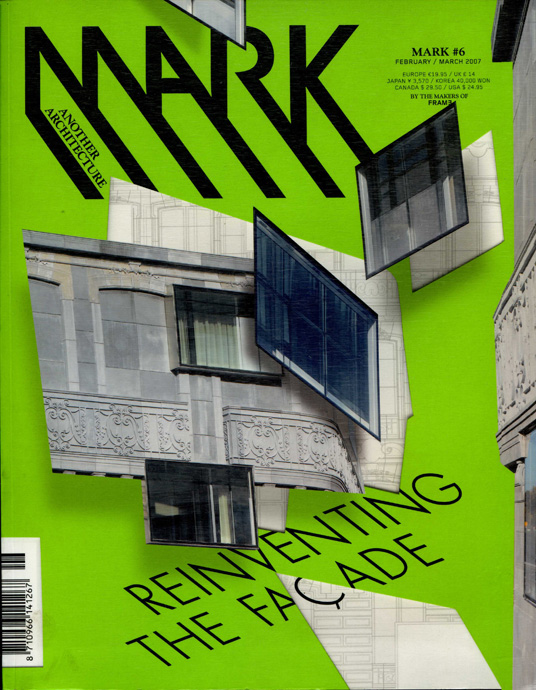
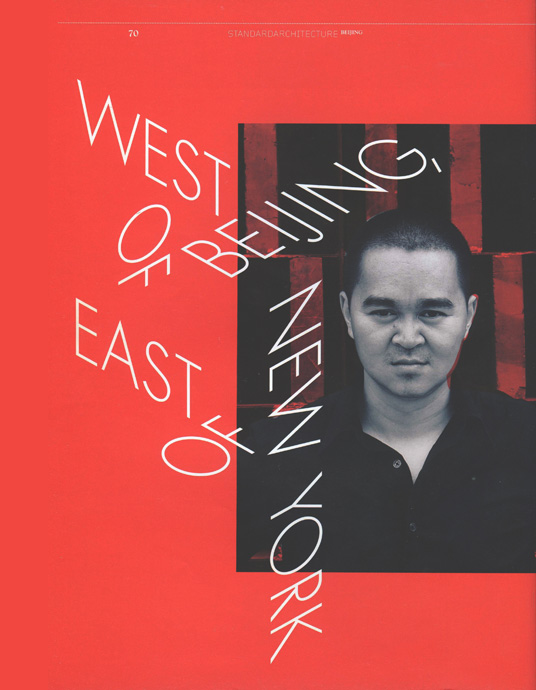
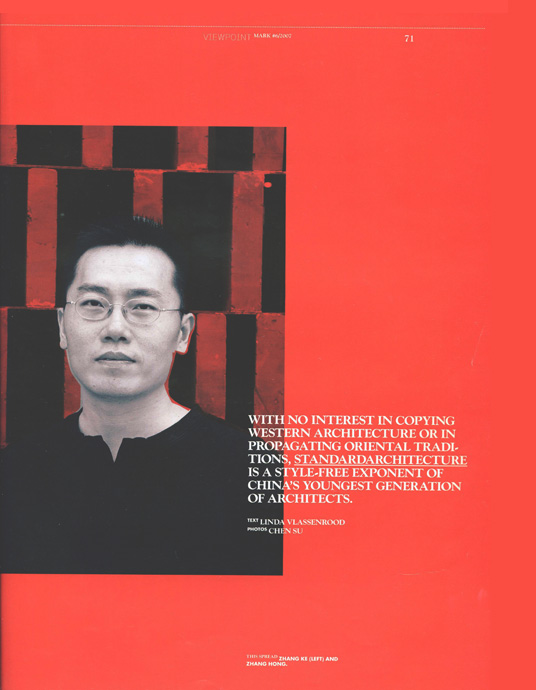
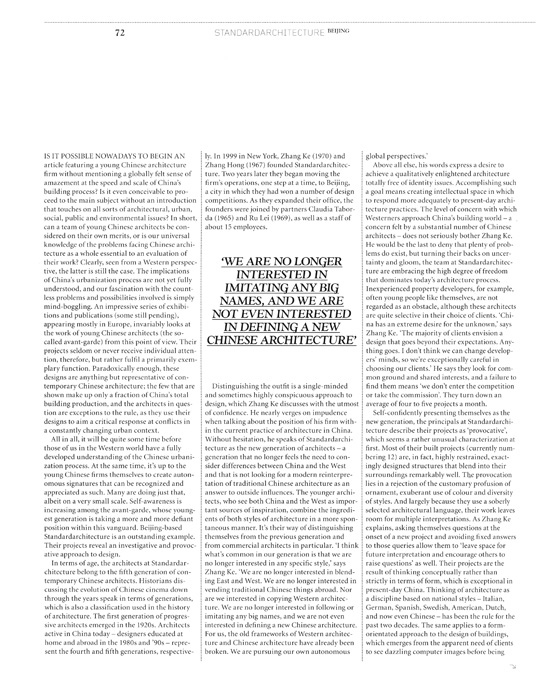
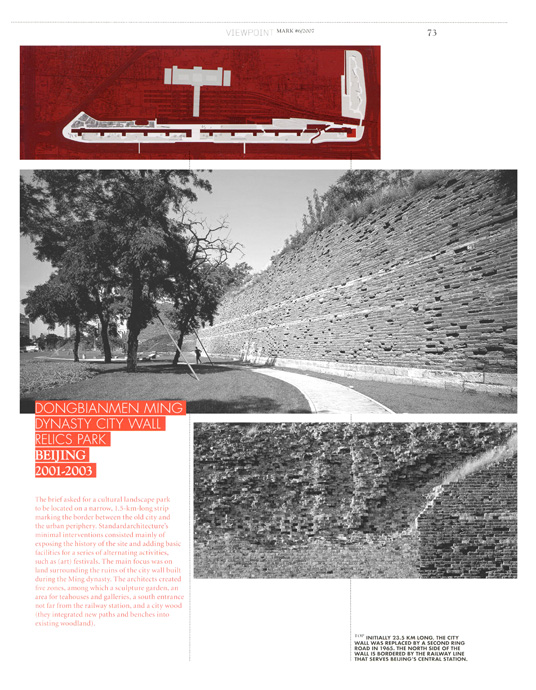
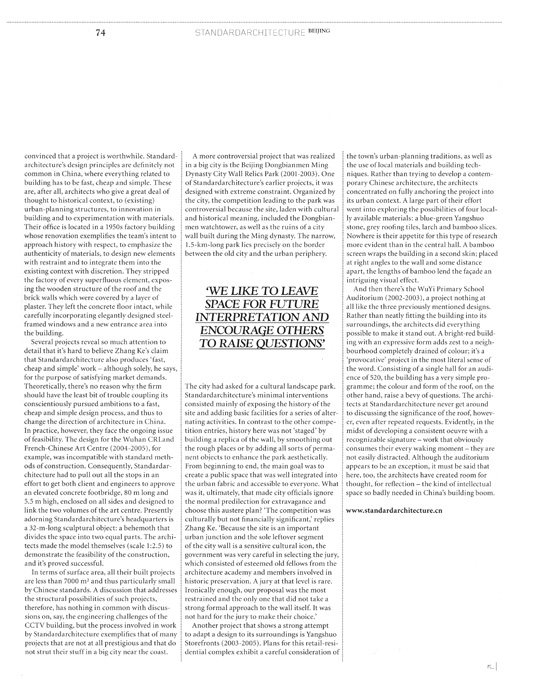
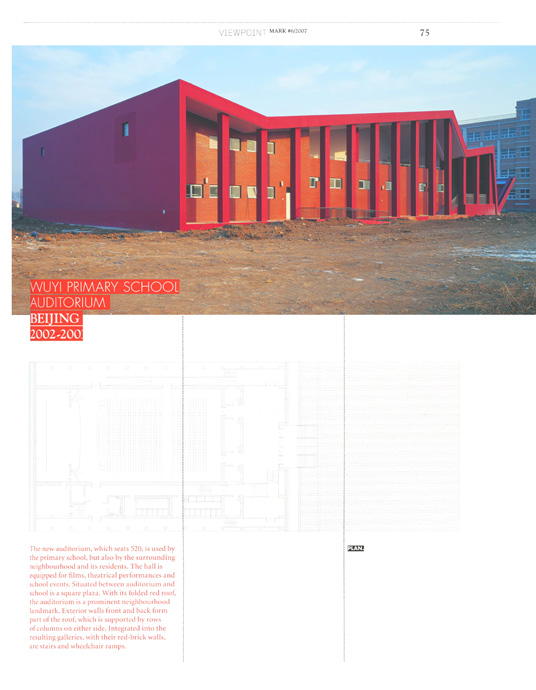
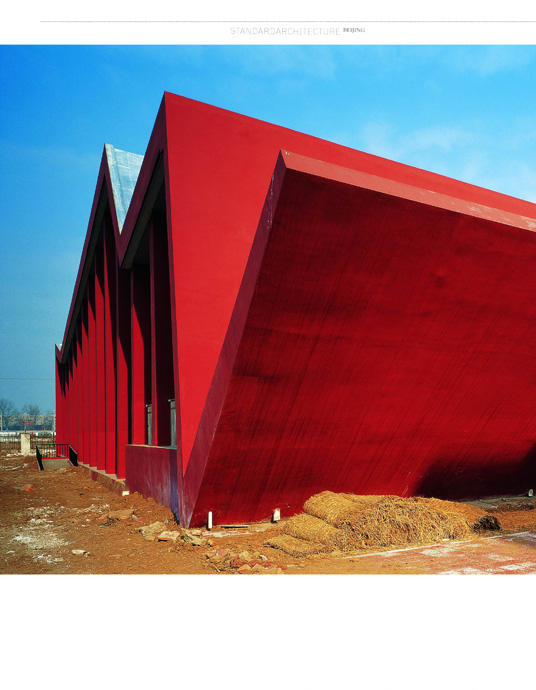
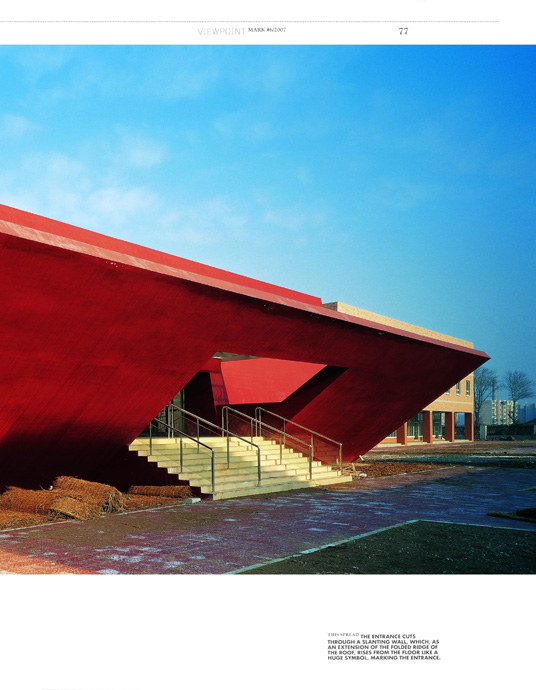
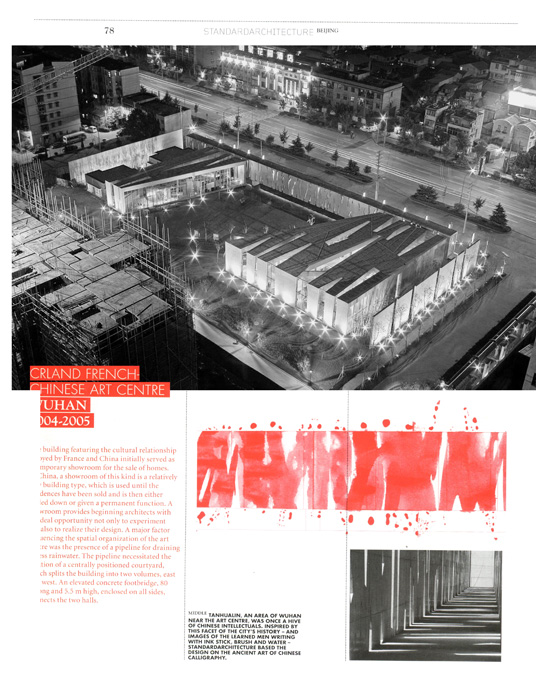
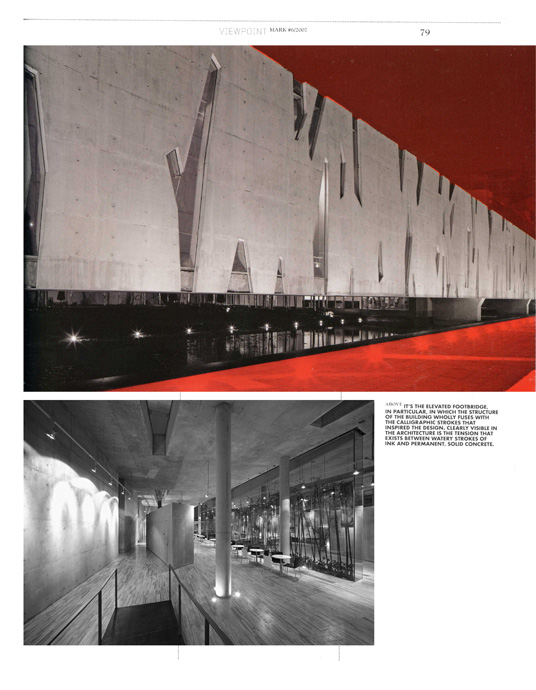
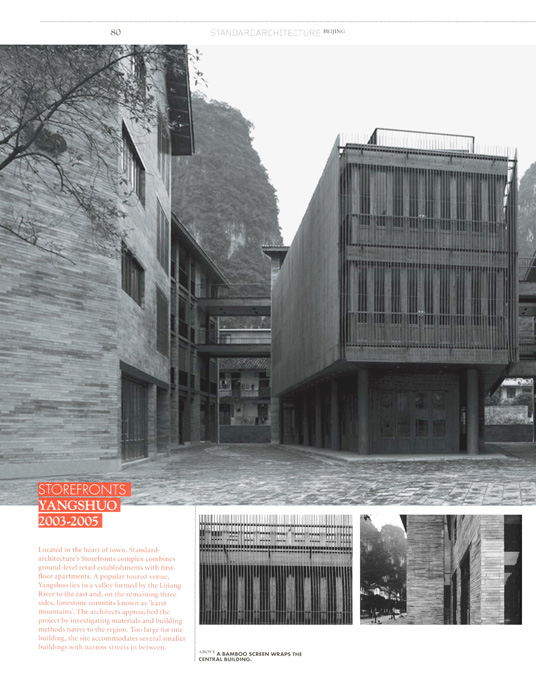
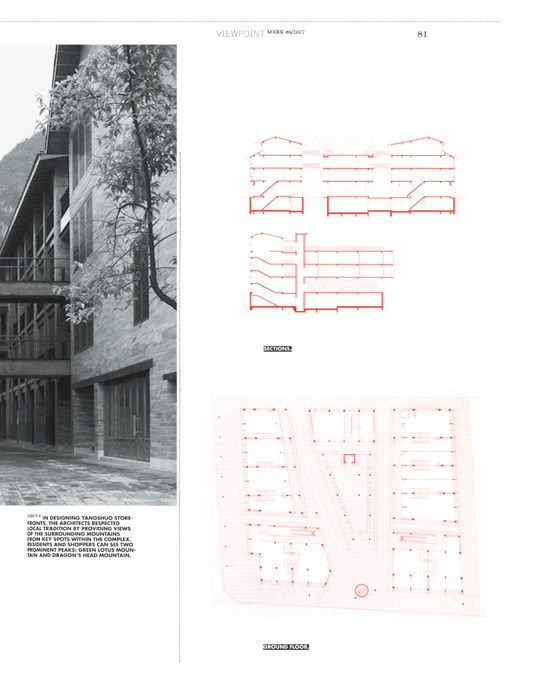
Standardarchitecture
Beijing
With no interest in copying Western architecture or in propagating Oriental traditions, Standardarchitecture is a style-free exponent of China’s youngest generation of architects.
Text Linda Vlassenrood
Photos Chen Su
Is it possible nowadays to begin an article featuring a young Chinese architecture firm without mentioning a globally felt sense of amazement at the speed and scale of China’s building process? Is it even conceivable to proceed to the main subject without an introduction that touches on all sorts of architectural, urban, social, public and environmental issues? In short, can a team of young Chinese architects be considered on their own merits, or is our universal knowledge of the problems facing Chinese architecture as a whole essential to an evaluation of their work? Clearly, seen from a Western perspective, the latter is still the case. The implications of China’s urbanization process are not yet fully understood, and our fascination with the countless problems and possibilities involved is simply mind-boggling. An impressive series of exhibitions and publications (some still pending), appearing mostly in Europe, invariably looks at the work of young Chinese architects (the so-called avant-garde) from this point of view. Their projects seldom or never receive individual attention, therefore, but rather fulfil a primarily exemplary function. Paradoxically enough, these designs are anything but representative of contemporary Chinese architecture; the few that are shown make up only a fraction of China’s total building production, and the architects in question are exceptions to the rule, as they use their designs to aim a critical response at conflicts in a constantly changing urban context.
All in all, it will be quite some time before those of us in the Western world have a fully developed understanding of the Chinese urbanization process. At the same time, it’s up to the young Chinese firms themselves to create autonomous signatures that can be recognized and appreciated as such. Many are doing just that, albeit on a very small scale. Self-awareness is increasing among the avant-garde, whose youngest generation is taking a more and more defiant position within this vanguard. Beijing-based Standardarchitecture is an outstanding example. Their projects reveal an investigative and provocative approach to design.
In terms of age, the architects at Standardarchitecture belong to the fifth generation of contemporary Chinese architects. Historians discussing the evolution of Chinese cinema down through the years speak in terms of generations, which is also a classification used in the history of architecture. The first generation of progressive architects emerged in the 1920s. Architects active in China today – designers educated at home and abroad in the 1980s and ’90s – represent the fourth and fifth generations, respectively. In 1999 in New York, Zhang Ke (1970) and Zhang Hong (1967) founded Standardarchitecture. Two years later they began moving the firm’s operations, one step at a time, to Beijing, a city in which they had won a number of design competitions. As they expanded their office, the founders were joined by partners Claudia Taborda (1965) and Ru Lei (1969), as well as a staff of about 15 employees.
Distinguishing the outfit is a single-minded and sometimes highly conspicuous approach to design, which Zhang Ke discusses with the utmost of confidence. He nearly verges on impudence when talking about the position of his firm within the current practice of architecture in China. Without hesitation, he speaks of Standardarchitecture as the new generation of architects – a generation that no longer feels the need to consider differences between China and the West and that is not looking for a modern reinterpretation of traditional Chinese architecture as an answer to outside influences. The younger architects, who see both China and the West as important sources of inspiration, combine the ingredients of both styles of architecture in a more spontaneous manner. It’s their way of distinguishing themselves from the previous generation and from commercial architects in particular. ‘I think what’s common in our generation is that we are no longer interested in any specific style,’ says Zhang Ke. ‘We are no longer interested in blending East and West. We are no longer interested in vending traditional Chinese things abroad. Nor are we interested in copying Western architecture. We are no longer interested in following or imitating any big names, and we are not even interested in defining a new Chinese architecture. For us, the old frameworks of Western architecture and Chinese architecture have already been broken. We are pursuing our own autonomous global perspectives.’
Above all else, his words express a desire to achieve a qualitatively enlightened architecture totally free of identity issues. Accomplishing such a goal means creating intellectual space in which to respond more adequately to present-day architecture practices. The level of concern with which Westerners approach China’s building world – a concern felt by a substantial number of Chinese architects – does not seriously bother Zhang Ke. He would be the last to deny that plenty of problems do exist, but turning their backs on uncertainty and gloom, the team at Standardarchitecture are embracing the high degree of freedom that dominates today’s architecture process. Inexperienced property developers, for example, often young people like themselves, are not regarded as an obstacle, although these architects are quite selective in their choice of clients. ‘China has an extreme desire for the unknown,’ says Zhang Ke. ‘The majority of clients envision a design that goes beyond their expectations. Anything goes. I don’t think we can change developers’ minds, so we’re exceptionally careful in choosing our clients.’ He says they look for common ground and shared interests, and a failure to find them means ‘we don’t enter the competition or take the commission’. They turn down an average of four to five projects a month.
Self-confidently presenting themselves as the new generation, the principals at Standardarchitecture describe their projects as ‘provocative’, which seems a rather unusual characterization at first. Most of their built projects (currently numbering 12) are, in fact, highly restrained, exactingly designed structures that blend into their surroundings remarkably well. The provocation lies in a rejection of the customary profusion of ornament, exuberant use of colour and diversity of styles. And largely because they use a soberly selected architectural language, their work leaves room for multiple interpretations. As Zhang Ke explains, asking themselves questions at the onset of a new project and avoiding fixed answers to those queries allow them to ‘leave space for future interpretation and encourage others to raise questions’ as well. Their projects are the result of thinking conceptually rather than strictly in terms of form, which is exceptional in present-day China. Thinking of architecture as a discipline based on national styles – Italian, German, Spanish, Swedish, American, Dutch, and now even Chinese – has been the rule for the past two decades. The same applies to a form-orientated approach to the design of buildings, which emerges from the apparent need of clients to see dazzling computer images before being convinced that a project is worthwhile. Standardarchitecture’s design principles are definitely not common in China, where everything related to building has to be fast, cheap and simple. These are, after all, architects who give a great deal of thought to historical context, to (existing) urban-planning structures, to innovation in building and to experimentation with materials. Their office is located in a 1950s factory building whose renovation exemplifies the team’s intent to approach history with respect, to emphasize the authenticity of materials, to design new elements with restraint and to integrate them into the existing context with discretion. They stripped the factory of every superfluous element, exposing the wooden structure of the roof and the brick walls which were covered by a layer of plaster. They left the concrete floor intact, while carefully incorporating elegantly designed steel-framed windows and a new entrance area into the building.
Several projects reveal so much attention to detail that it’s hard to believe Zhang Ke’s claim that Standardarchitecture also produces ‘fast, cheap and simple’ work – although solely, he says, for the purpose of satisfying market demands. Theoretically, there’s no reason why the firm should have the least bit of trouble coupling its conscientiously pursued ambitions to a fast, cheap and simple design process, and thus to change the direction of architecture in China. In practice, however, they face the ongoing issue of feasibility. The design for the Wuhan CRLand French-Chinese Art Centre (2004-2005), for example, was incompatible with standard methods of construction. Consequently, Standardarchitecture had to pull out all the stops in an effort to get both client and engineers to approve an elevated concrete footbridge, 80 m long and 5.5 m high, enclosed on all sides and designed to link the two volumes of the art centre. Presently adorning Standardarchitecture’s headquarters is a 32-m-long sculptural object: a behemoth that divides the space into two equal parts. The architects made the model themselves (scale 1:2.5) to demonstrate the feasibility of the construction, and it’s proved successful.
In terms of surface area, all their built projects are less than 7000 m² and thus particularly small by Chinese standards. A discussion that addresses the structural possibilities of such projects, therefore, has nothing in common with discussions on, say, the engineering challenges of the CCTV building, but the process involved in work by Standardarchitecture exemplifies that of many projects that are not at all prestigious and that do not strut their stuff in a big city near the coast.
A more controversial project that was realized in a big city is the Beijing Dongbianmen Ming Dynasty City Wall Relics Park (2001-2003). One of Standardarchitecture’s earlier projects, it was designed with extreme constraint. Organized by the city, the competition leading to the park was controversial because the site, laden with cultural and historical meaning, included the Dongbianmen watchtower, as well as the ruins of a city wall built during the Ming dynasty. The narrow, 1.5-km-long park lies precisely on the border between the old city and the urban periphery. The city had asked for a cultural landscape park. Standardarchitecture’s minimal interventions consisted mainly of exposing the history of the site and adding basic facilities for a series of alternating activities. In contrast to the other competition entries, history here was not ‘staged’ by building a replica of the wall, by smoothing out the rough places or by adding all sorts of permanent objects to enhance the park aesthetically. From beginning to end, the main goal was to create a public space that was well integrated into the urban fabric and accessible to everyone. What was it, ultimately, that made city officials ignore the normal predilection for extravagance and choose this austere plan? ‘The competition was culturally but not financially significant,’ replies Zhang Ke. ‘Because the site is an important urban junction and the sole leftover segment of the city wall is a sensitive cultural icon, the government was very careful in selecting the jury, which consisted of esteemed old fellows from the architecture academy and members involved in historic preservation. A jury at that level is rare. Ironically enough, our proposal was the most restrained and the only one that did not take a strong formal approach to the wall itself. It was not hard for the jury to make their choice.’
Another project that shows a strong attempt to adapt a design to its surroundings is Yangshuo Storefronts (2003-2005). Plans for this retail-residential complex exhibit a careful consideration of the town’s urban-planning traditions, as well as the use of local materials and building techniques. Rather than trying to develop a contemporary Chinese architecture, the architects concentrated on fully anchoring the project into its urban context. A large part of their effort went into exploring the possibilities of four locally available materials: a blue-green Yangshuo stone, grey roofing tiles, larch and bamboo slices. Nowhere is their appetite for this type of research more evident than in the central hall. A bamboo screen wraps the building in a second skin; placed at right angles to the wall and some distance apart, the lengths of bamboo lend the façade an intriguing visual effect.
And then there’s the WuYi Primary School Auditorium (2002-2003), a project nothing at all like the three previously mentioned designs. Rather than neatly fitting the building into its surroundings, the architects did everything possible to make it stand out. A bright-red building with an expressive form adds zest to a neighbourhood completely drained of colour; it’s a ‘provocative’ project in the most literal sense of the word. Consisting of a single hall for an audience of 520, the building has a very simple programme; the colour and form of the roof, on the other hand, raise a bevy of questions. The architects at Standardarchitecture never get around to discussing the significance of the roof, however, even after repeated requests. Evidently, in the midst of developing a consistent oeuvre with a recognizable signature – work that obviously consumes their every waking moment – they are not easily distracted. Although the auditorium appears to be an exception, it must be said that here, too, the architects have created room for thought, for reflection – the kind of intellectual space so badly needed in China’s building boom.
Dongbianmen Ming Dynasty City Wall Relics Park
Beijing
2001-2003
The brief asked for a cultural landscape park to be located on a narrow, 1.5-km-long strip marking the border between the old city and the urban periphery. Standardarchitecture’s minimal interventions consisted mainly of exposing the history of the site and adding basic facilities for a series of alternating activities, such as (art) festivals. The main focus was on land surrounding the ruins of the city wall built during the Ming dynasty. The architects created five zones, among which a sculpture garden, an area for teahouses and galleries, a south entrance not far from the railway station, and a city wood (they integrated new paths and benches into existing woodland).
WuYi Primary School Auditorium
Beijing
2002-2003
The new auditorium, which seats 520, is used by the primary school, but also by the surrounding neighbourhood and its residents. The hall is equipped for films, theatrical performances and school events. Situated between auditorium and school is a square plaza. With its folded red roof, the auditorium is a prominent neighbourhood landmark. Exterior walls front and back form part of the roof, which is supported by rows of columns on either side. Integrated into the resulting galleries, with their red-brick walls, are stairs and wheelchair ramps.
Storefronts
Yangshuo
2003-2005
Located in the heart of town, Standardarchitecture’s Storefronts complex combines ground-level retail establishments with first-floor apartments. A popular tourist venue, Yangshuo lies in a valley formed by the Lijiang River to the east and, on the remaining three sides, limestone summits known as ‘karst mountains’. The architects approached the project by investigating materials and building methods native to the region. Too large for one building, the site accommodates several smaller buildings with narrow streets in between.
CRLand French-Chinese Art Centre
Wuhan
2004-2005
The building featuring the cultural relationship enjoyed by France and China initially served as a temporary showroom for the sale of homes. In China, a showroom of this kind is a relatively new building type, which is used until the residences have been sold and is then either pulled down or given a permanent function. A showroom provides beginning architects with an ideal opportunity not only to experiment but also to realize their design. A major factor influencing the spatial organization of the art centre was the presence of a pipeline for draining excess rainwater. The pipeline necessitated the creation of a centrally positioned courtyard, which splits the building into two volumes, east and west. An elevated concrete footbridge, 80 m long and 5.5 m high, enclosed on all sides, connects the two halls.