Wuhan CRLand French-Chinese
01 March 2009
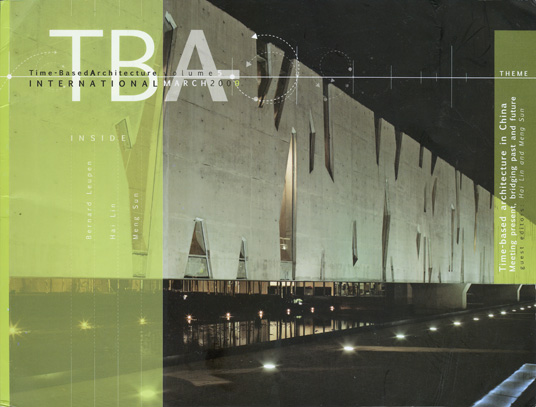
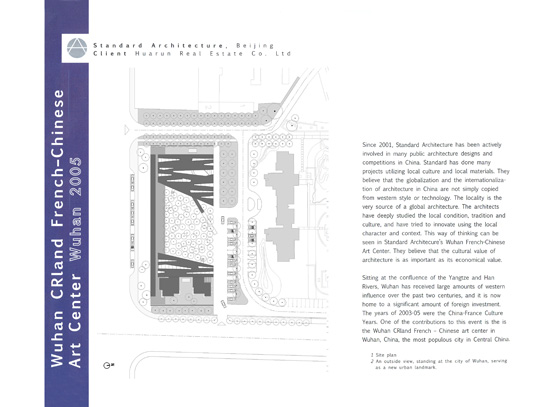
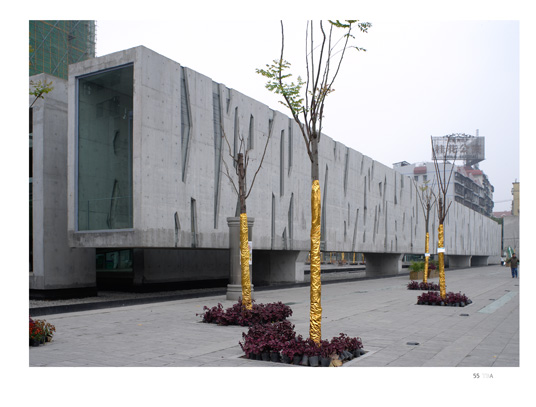
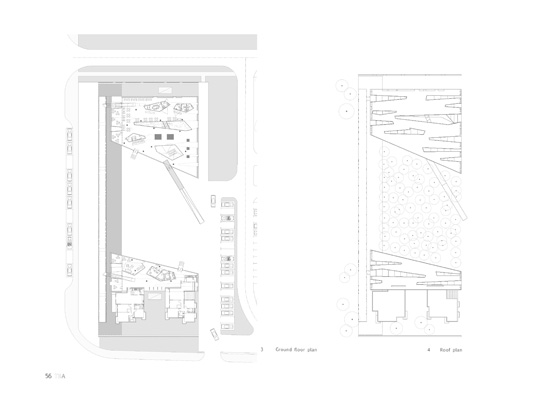
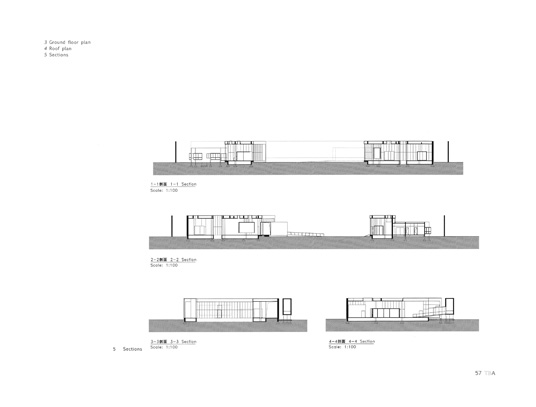

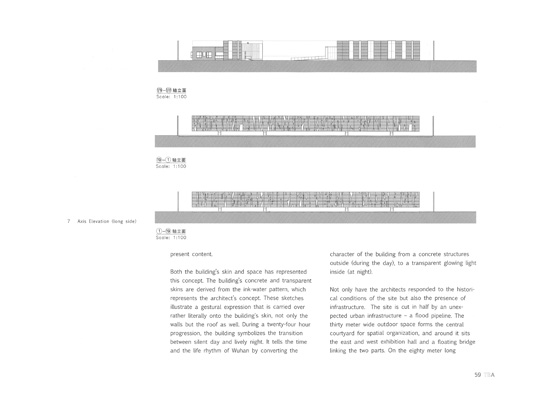

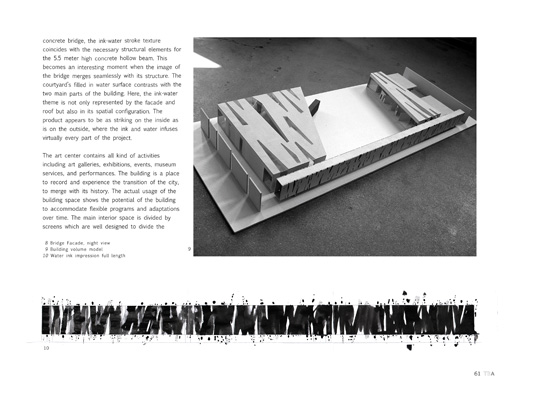
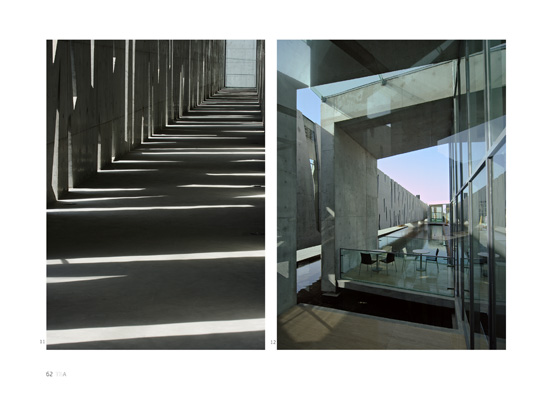
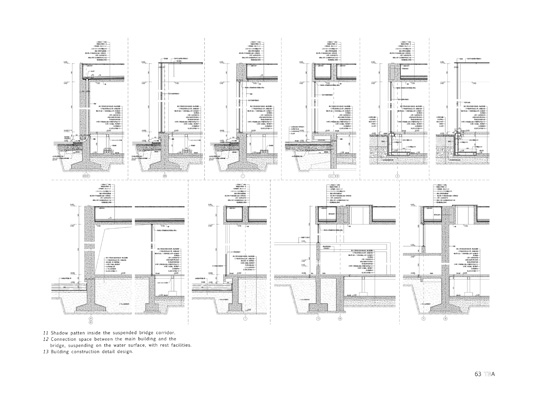
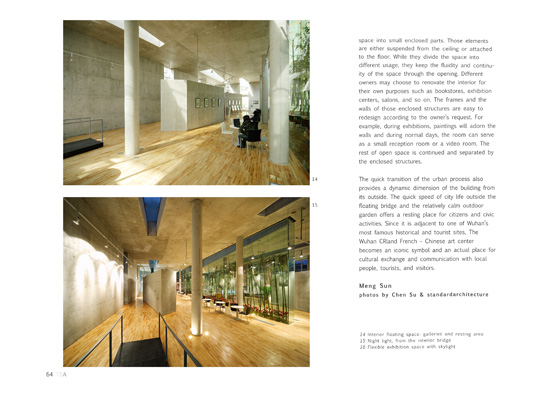
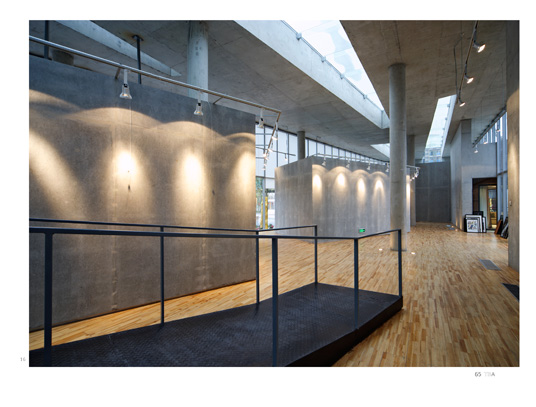
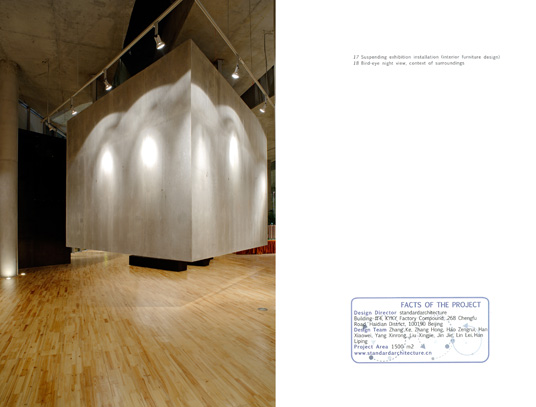
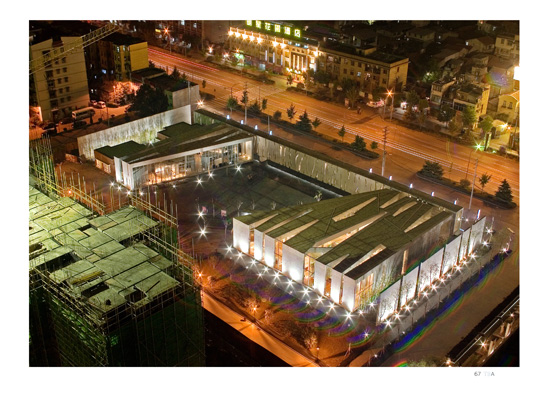
Art Center Wuhan 2005
Since 2001, Standard Architecture has been actively involved in many public architecture designs and competitions in China. Standard has done many projects utilizing local culture and local materials. They believe that the globalization and the internationalization of architecture in China are not simply copied from western style or technology. The locality is the very source of a global architecture. The architects have deeply studied the local condition, tradition and culture, and have tried to innovate using the local character and context. This way of thinking can be seen in Standard Architecure's Wuhan French-Chinese Art Center. They believe that the cultural value of architecture is as important as its economical value.
Sitting at the confluence of the Yangtze and Han Rivers, Wuhan has received large amounts of western influence over the past two centuries, and it is now home to a significant amount of foreign investment. The years of 2003-05 were the China-France Culture Years. One of the contributions to this event is the is the Wuhan CRLand French - Chinese art center in Wuhan, China, the most populous city in Central China.
The site of the art center is about one mile away from the ancient Huanghelou tower on the Yangtze River, and is located across the street from the Tanhualin historical area. Historically, Tanhualin was an interface for Chinese and foreign cultures. It was a former home for elites during the Qing dynasty,and it was also a base for revolutionaries during the early 20th century, it was also the places of first education institutions and hospitals by western missionaries.
The Wuhan CRLand French - Chinese art center was designed “to serve as a public space for the city and a monument for its past and ongoing transformation of the city”. Standard Architecture approached the design conceptually as an urban container made from ancient and intuitive Chinese images. They related this concept to the historical structures of the city (Huanghelou Tower) and the history of the neighbor-hood (Tanhualin), where numerous Chinese intellectuals lived.The architects were interested in testing the possibilities of designing a building inspired by the ancient Chinese intellectual practice of ink and water. This traditional Chinese painting type uses black ink as a contrast of the white background of the paper to present content.
Both the building's skin and space has represented this concept.The building's concrete and transparent skins are derived from the ink-water pattern, which represents the architect's concept. These sketches illustrate a gestural expression that is carried over rather literally onto the building's skin, not only the walls but the roof as well. During a twenty-four hour progression, the building symbolizes the transition between silent day and lively night.It tells the time and the life rhythm of Wuhan by converting the character of the building from a concrete structures outside (during the day), to a transparent glowing light inside (at night).
Not only have the architects responded to the historical conditions of the site but also the presence of infrastructure. The site is cut in half by an unexpected urban infrastructure - a flood pipeline. The thirty meter wide outdoor space forms the central courtyard for spatial organization, and around it sits the east and west exhibition hall and a floating bridge linking the two parts. On the eighty meter long concrete bridge, the ink-water stroke texture coincides with the necessary structural elements for the 5.5 meter high concrete hollow beam. This becomes an interesting moment when the image of the bridge merges seamlessly with its structure. The courtyard's filled in water surface contrasts with the two main parts of the building. Here, the ink-water theme is not only represented by the facade and roof but also in its spatial configuration. The product appears to be as striking on the inside as is on the outside, where the ink and water infuses virtually every part of the project.
The art center contains all kind of activities including art galleries, exhibitions, events, museum services, and performances. The building is a place to record and experience the transition of the city, to merge with its history. The actual usage of the building space shows the potential of the building to accommodate flexible programs and adaptations over time. The main interior space is divided by screens which are well designed to divide the space into small enclosed parts. Those elements are either suspended from the ceiling or attached to the floor. While they divide the space into different usage, they keep the fluidity and continuity of the space through the opening. Different owners may choose to renovate the interior for their own purposes such as bookstores, exhibition centers, salons, and so on. The frames and the walls of those enclosed structures are easy to redesign according to the owner's request. For example, during exhibitions, paintings will adorn the walls and during normal days, the room can serve as a small reception room or a video room. The rest of open space is continued and separated by the enclosed structures.
The quick transition of the urban process also provides a dynamic dimension of the building from its outside. The quick speed of city life outside the floating bridge and the relatively calm outdoor garden offers a resting place for citizens and civic activities. Since it is adjacent to one of Wuhan's most famous historical and tourist sites, The Wuhan CRLand French - Chinese art center becomes an iconic symbol and an actual place for cultural exchange and communication with local people, tourists, and visitors.
Meng Sun
photos by Chen Su & standardarchitecture
FACTS OF THE PROJECT
Design Director standardarchitecture Buiding #4, KYKY Factory Compound, 268 Chengfu Road, Haidian District, 100190 Beijing
Design Team Zhang Ke, Zhang Hong,Hong Zengrui, Han Xiaowei, Yang Xinrong, Liu Xingjie, Jin Jie, Lin Lei, Han Liping
project Area 1500 m²