




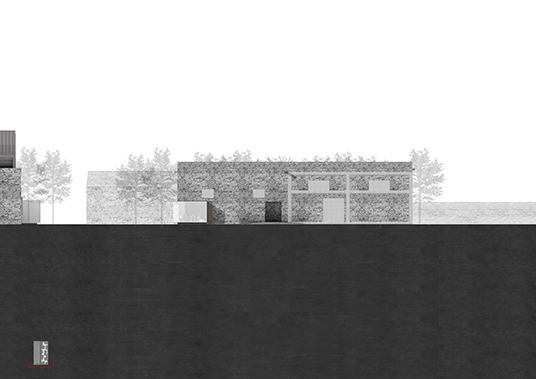
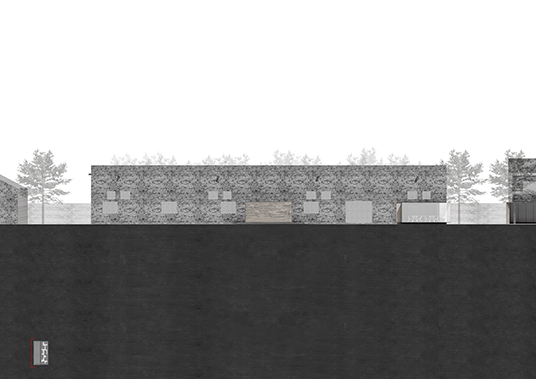
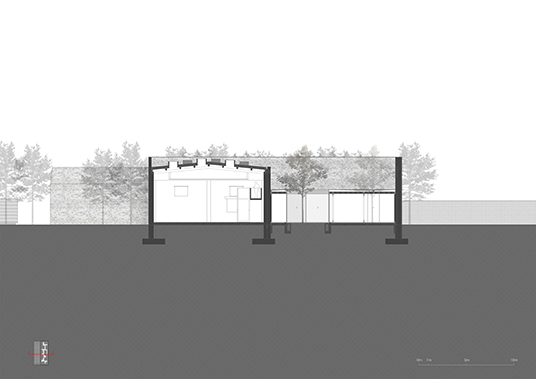
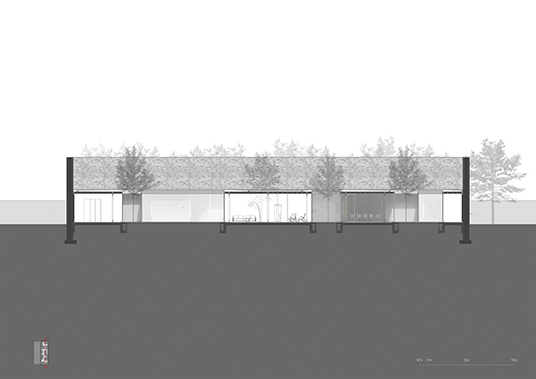



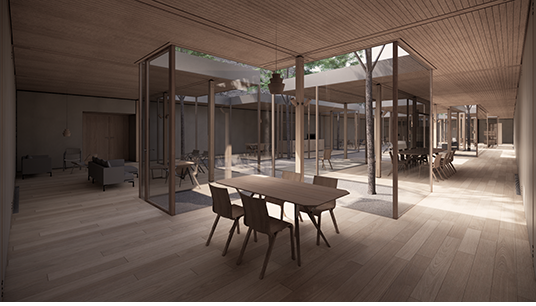
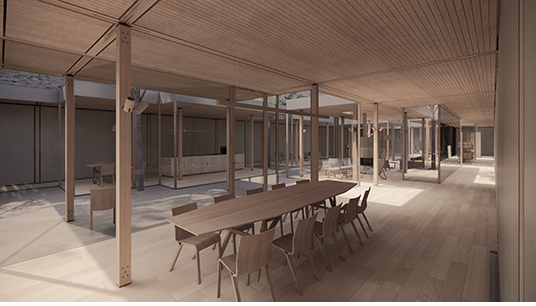
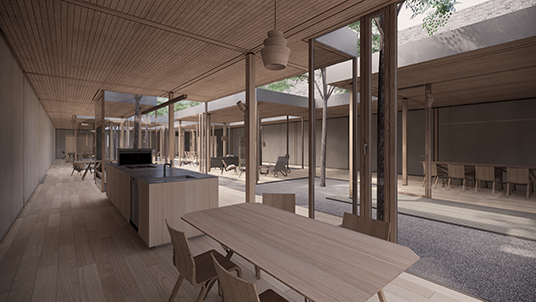
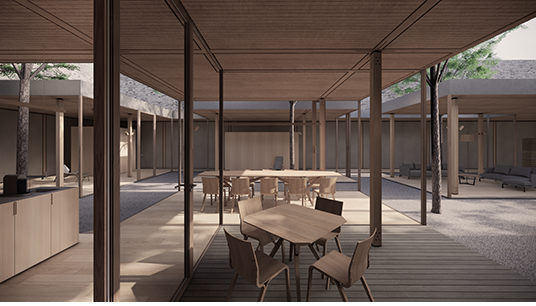
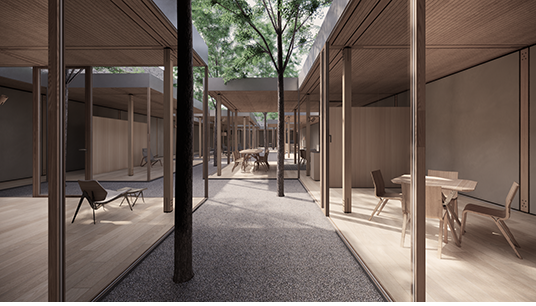
Experimental Pavilion at Camerich Beijing
A former industrial building at the Camerich Campus Beijing is to be transformed into a showroom space. Our concept is to design it as an “inverted Farnsworth”, rather than a conventional exhibition space that pretends to be a home. A house-type space as exhibition is the best showroom for presenting furniture.
There are two parts of the building. The front part is kept as a flexible exhibition space with round skylights opened up on the concrete roof. And the showroom pavilion sets into the back within the existing boundary.
The plan of the pavilion is simple. An uninterrupted glass wall winding through a 5 x 11 column grid, creates a series of pocket courtyards and alleyways that form a continuous void, around which the rooms are located, facing to the courtyard as well as to each other. A thin layer of wood beam grid becomes the roof, which is much lower than the existing wall from outside to accommodate a domestic scale. As slim as the structural members already are, a sense of lightness is achieved through the articulation of the metal connections and the flushed wooden elements. The outdoor ground is raised to the same level with the interior as if there is nothing in between, except the double layered glass wall with occasional wooden framed openings. As an integral part of the space planning, trees in the courtyard introduce a visual disturbance that complement the column grid. Their branches spread out as a natural canopy right above the roof to filter through daylight and reconcile with the rather intimidating 7-meter-tall existing wall.
As a result, the indoor space is open and specific. After entering the lobby, one could choose to walk into either direction and won’t miss a single room. The difference of areas is only indicated by the furniture layout and the precisely framed proportion of the enclosure.
The decision of locating the pavilion in the back results in an uncanny sequence. Recalling the experience of Chinese Suzhou gardens, one needs to find his/her way through a series of compressed and released rooms, to eventually arrive at this modern “house” that celebrates the inwardness and the Chinese way of living around a shared courtyard.
Principal in charge: Zhang Ke, Zhao Sheng
Project team: Zhang Ke, Zhao Sheng, Renzo Marsino Moreno, Zhang Yuheng, Bella Wu, Geng Shizheng
Location: Tongzhou, Beijing
Design years: 2023-2024
Construction years: 2024-2025
Program: Showroom, auditorium, gallery, cafe
Structural system: Laminated wood beam grid with wood columns, CLT and steel structure
Major materials: Laminated wood, double layered glass, steel, venetian plaster, self-leveling cement floor
Building area: 1143m²